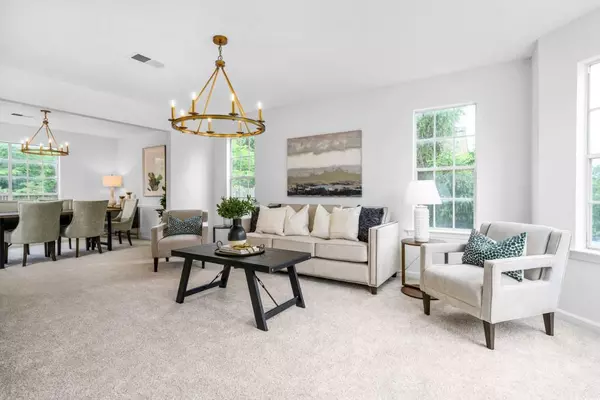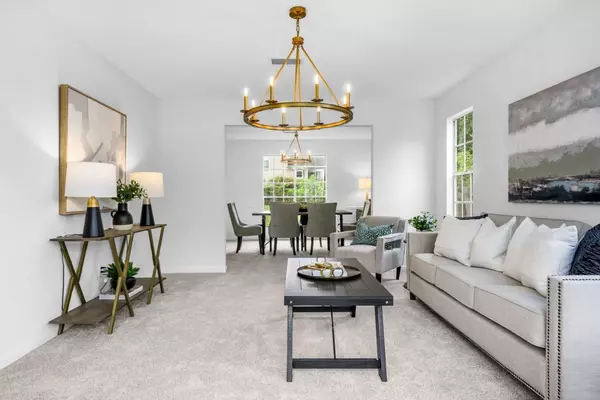$459,000
$449,000
2.2%For more information regarding the value of a property, please contact us for a free consultation.
5 Beds
3 Baths
2,444 SqFt
SOLD DATE : 07/29/2022
Key Details
Sold Price $459,000
Property Type Single Family Home
Sub Type Single Family Residence
Listing Status Sold
Purchase Type For Sale
Square Footage 2,444 sqft
Price per Sqft $187
Subdivision River Falls
MLS Listing ID 7075825
Sold Date 07/29/22
Style Traditional
Bedrooms 5
Full Baths 3
Construction Status Updated/Remodeled
HOA Fees $225
HOA Y/N Yes
Year Built 1992
Annual Tax Amount $400
Tax Year 2021
Lot Size 0.380 Acres
Acres 0.38
Property Description
Experienced elevated living in this incredibly spacious and newly renovated home. Picturesquely situated atop a hill on a quiet street in Canton's River Falls neighborhood, this like-new abode has received a complete facelift in the form of two new garage doors and a freshly painted exterior. As you enter, you are greeted by a large foyer complete with refinished hardwood flooring and a refreshed staircase. Enjoy ample entertainment space with three separate living areas--living, dining, and den--as well as a guest suite and full bathroom on the main level. You will notice fresh paint, updated light fixtures, new ceiling fans, new carpet, and modern hardware throughout this stunning home. The kitchen has been completely updated with all new appliances, new counter tops, and refinished cabinetry. All bathrooms have new vanities as well as new counter tops, sinks, faucets, hardware, and toilets. Step out back to your private patio overlooking a generous backyard area and a well-maintained storage shed. Upstairs, retreat to your updated and oversized primary suite complete with a double vanity and separate tub and shower. All upstairs bedrooms boast an abundance of natural light and tray ceilings. Additional features to note are brand new AC, new water heater, two-car garage, swim/tennis neighborhood, and close proximity to Downtown Canton.
Location
State GA
County Cherokee
Lake Name None
Rooms
Bedroom Description Oversized Master
Other Rooms Shed(s)
Basement None
Main Level Bedrooms 1
Dining Room Separate Dining Room
Interior
Interior Features Double Vanity, High Ceilings 9 ft Main, High Ceilings 10 ft Upper
Heating Forced Air
Cooling Ceiling Fan(s), Central Air
Flooring Carpet, Hardwood, Vinyl
Fireplaces Number 1
Fireplaces Type Family Room
Window Features None
Appliance Dishwasher, Gas Cooktop, Microwave, Refrigerator
Laundry In Kitchen, Lower Level
Exterior
Exterior Feature Garden, Private Rear Entry, Private Yard, Storage, Tennis Court(s)
Garage Attached, Drive Under Main Level, Driveway, Garage, Garage Door Opener, Garage Faces Front, Kitchen Level
Garage Spaces 2.0
Fence Back Yard
Pool None
Community Features Homeowners Assoc, Pool, Tennis Court(s)
Utilities Available Electricity Available, Sewer Available
Waterfront Description None
View Other
Roof Type Shingle
Street Surface Paved
Accessibility None
Handicap Access None
Porch Patio
Total Parking Spaces 2
Building
Lot Description Back Yard, Front Yard
Story Two
Foundation Slab
Sewer Public Sewer
Water Public
Architectural Style Traditional
Level or Stories Two
Structure Type Brick Front, Vinyl Siding, Other
New Construction No
Construction Status Updated/Remodeled
Schools
Elementary Schools J. Knox
Middle Schools Teasley
High Schools Cherokee
Others
HOA Fee Include Swim/Tennis
Senior Community no
Restrictions false
Tax ID 14N17A 096
Ownership Fee Simple
Acceptable Financing Cash, Conventional
Listing Terms Cash, Conventional
Financing no
Special Listing Condition None
Read Less Info
Want to know what your home might be worth? Contact us for a FREE valuation!

Our team is ready to help you sell your home for the highest possible price ASAP

Bought with Rudhil Companies, LLC

Making real estate simple, fun and stress-free!






