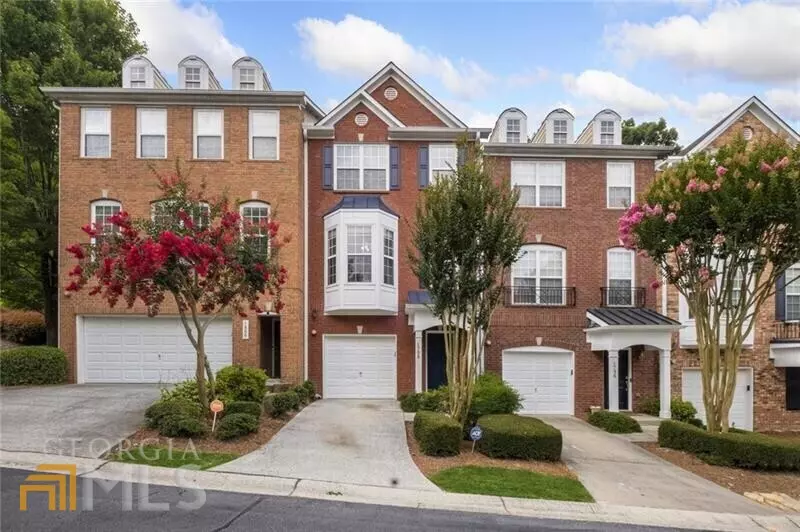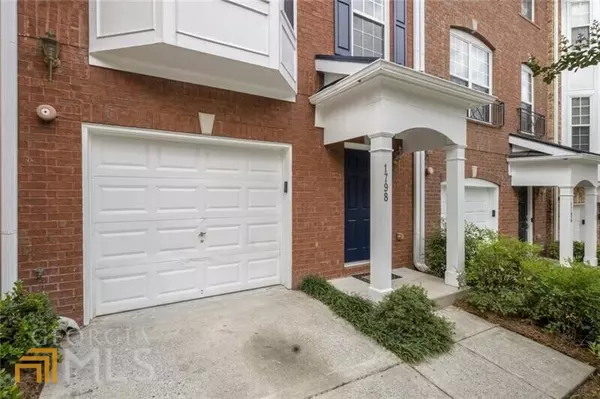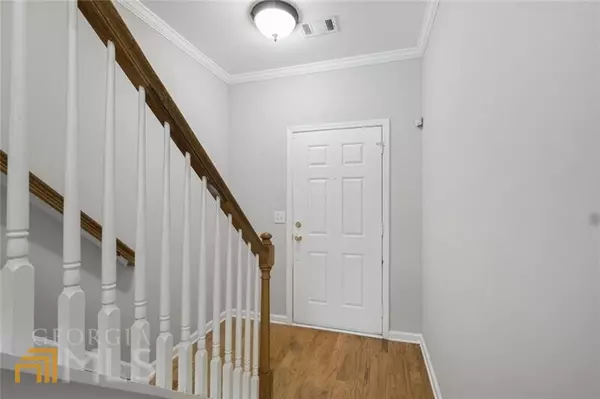$390,000
$379,000
2.9%For more information regarding the value of a property, please contact us for a free consultation.
4 Beds
3 Baths
1,732 SqFt
SOLD DATE : 08/02/2022
Key Details
Sold Price $390,000
Property Type Townhouse
Sub Type Townhouse
Listing Status Sold
Purchase Type For Sale
Square Footage 1,732 sqft
Price per Sqft $225
Subdivision Highlands View
MLS Listing ID 10064579
Sold Date 08/02/22
Style Brick 3 Side,Traditional
Bedrooms 4
Full Baths 2
Half Baths 2
HOA Fees $2,520
HOA Y/N Yes
Originating Board Georgia MLS 2
Year Built 2002
Annual Tax Amount $2,798
Tax Year 2021
Lot Size 1,742 Sqft
Acres 0.04
Lot Dimensions 1742.4
Property Description
Move-In Ready 3-story former Model Townhome in the conveniently located Highlands View Community in Smyrna. A Spacious and Open Floor Plan with new custom paint and carpet. Finished Terrace Level features Bedroom and Bath with custom-built cabinetry. Hardwood floors are throughout the Main and Terrace Levels. Main Level opens to Gourmet Kitchen w/Island and Granite countertops and Family Room with built-in cabinets and cozy fireplace. Master Bedroom is located upstairs and Master Bath has double vanities, soaking tub and large walk-in closet. Secondary Bedrooms have great living and/or working space. Extra parking is available for guests. Private back deck is spacious and backs up to woods and not other units. This well-kept community offers a swimming pool, sidewalks, and close proximity to Silver Comet Trail and parks. Quiet neighborhood in a convenient location with easy access to I-285/75, The Battery/Truist Park, downtown and airport. A must see!! No Rental Restrictions.
Location
State GA
County Cobb
Rooms
Basement Finished Bath, Daylight, Interior Entry, Exterior Entry, Finished
Dining Room Separate Room
Interior
Interior Features Vaulted Ceiling(s), Soaking Tub, Separate Shower
Heating Natural Gas, Central, Hot Water
Cooling Central Air
Flooring Hardwood, Tile
Fireplaces Number 1
Fireplaces Type Gas Starter, Gas Log
Fireplace Yes
Appliance Gas Water Heater, Dishwasher, Disposal, Microwave
Laundry In Hall, Upper Level
Exterior
Exterior Feature Balcony
Parking Features Garage
Community Features Clubhouse, Lake, Pool, Street Lights, Walk To Schools, Near Shopping
Utilities Available Underground Utilities, Cable Available, Electricity Available, Natural Gas Available, Phone Available, Sewer Available, Water Available
View Y/N No
Roof Type Composition
Garage Yes
Private Pool No
Building
Lot Description Other
Faces 285W TO SOUTH COBB DRIVE EXIT. MAKE RIGHT OFF EXIT. LEFT ON HIGHLANDS PKWY, LEFT ON LAKERIDGE RD, RT ON HIGHLANDS VIEW.
Sewer Public Sewer
Water Public
Structure Type Brick
New Construction No
Schools
Elementary Schools Nickajack
Middle Schools Campbell
High Schools Campbell
Others
HOA Fee Include Other
Security Features Carbon Monoxide Detector(s)
Special Listing Condition Resale
Read Less Info
Want to know what your home might be worth? Contact us for a FREE valuation!

Our team is ready to help you sell your home for the highest possible price ASAP

© 2025 Georgia Multiple Listing Service. All Rights Reserved.
Making real estate simple, fun and stress-free!






