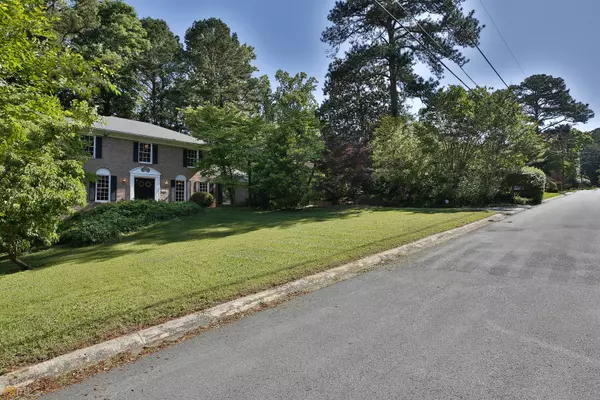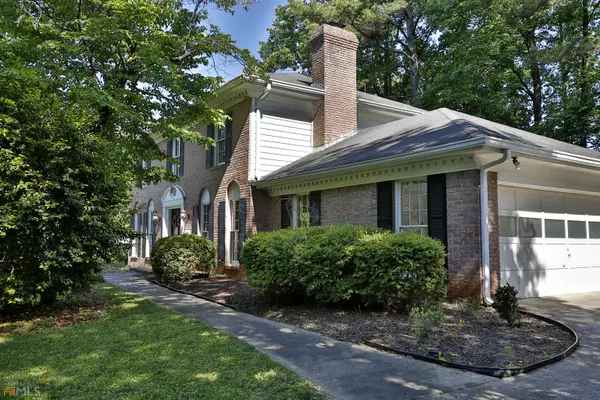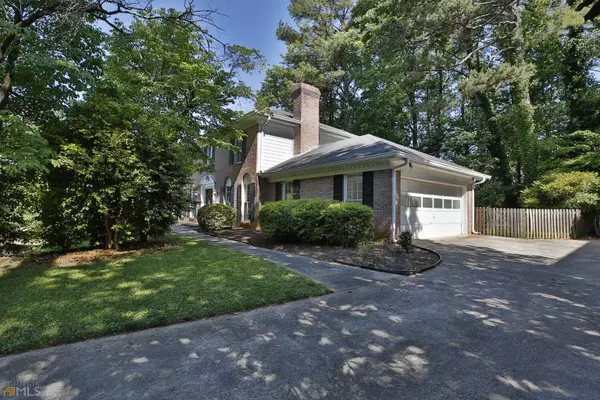$517,500
$529,900
2.3%For more information regarding the value of a property, please contact us for a free consultation.
4 Beds
2.5 Baths
4,011 SqFt
SOLD DATE : 06/28/2022
Key Details
Sold Price $517,500
Property Type Single Family Home
Sub Type Single Family Residence
Listing Status Sold
Purchase Type For Sale
Square Footage 4,011 sqft
Price per Sqft $129
Subdivision Castlewood
MLS Listing ID 10052706
Sold Date 06/28/22
Style Brick Front,Traditional
Bedrooms 4
Full Baths 2
Half Baths 1
HOA Y/N No
Originating Board Georgia MLS 2
Year Built 1969
Annual Tax Amount $1,475
Tax Year 2012
Lot Size 0.340 Acres
Acres 0.34
Lot Dimensions 14810.4
Property Description
Rare and hard to find - Beautiful 4 bedroom traditional home on a full finished basement in an amazing neighborhood - CastleHill / Winding Woods. Perfect for entertaining. Living space includes wood floors, a large living room, separate dining room with access to the back deck and a cozy family room with bookcases and a fireplace. Kitchen offers stone counters, white cabinets, separate eating area, access to the back deck and views of the family room. Upper floor has hardwood, 4 bedrooms and 2 full bathrooms. Master has a large walk- in closet and a separate sitting area - perfect for a nursery or sitting area. Big playroom or media room with wet bar basement. Nice deck overlooking fenced back yard. Large garage. Neighborhood swim and tennis club with activities and events throughout the year. All in a convenient location near shopping, dining, and entertainment in the Northlake area.
Location
State GA
County Dekalb
Rooms
Basement None
Dining Room Separate Room
Interior
Interior Features Double Vanity, Entrance Foyer, Soaking Tub, Separate Shower, Walk-In Closet(s)
Heating Natural Gas, Central, Forced Air
Cooling Electric, Ceiling Fan(s), Central Air
Flooring Carpet
Fireplaces Number 1
Fireplaces Type Family Room, Factory Built
Fireplace Yes
Appliance Gas Water Heater, Dishwasher
Laundry In Hall, Laundry Closet
Exterior
Parking Features Garage Door Opener, Garage
Garage Spaces 2.0
Fence Fenced
Community Features Street Lights
Utilities Available Cable Available, Electricity Available, High Speed Internet, Natural Gas Available
View Y/N No
Roof Type Composition
Total Parking Spaces 2
Garage Yes
Private Pool No
Building
Lot Description Level, Private
Faces 285 South to Bouldercrest Rd, Go 2 miles outside perimeter, turn right on Clark St, make right on Cedar Grove Rd, Left into Cedar Grove Sub, 2nd left on Silva Ct, house on the right.
Foundation Slab
Sewer Public Sewer
Water Public
Structure Type Brick,Other
New Construction No
Schools
Elementary Schools Cedar Grove
Middle Schools Cedar Grove
High Schools Cedar Grove
Others
HOA Fee Include None
Tax ID 15 021 05 030
Special Listing Condition Resale
Read Less Info
Want to know what your home might be worth? Contact us for a FREE valuation!

Our team is ready to help you sell your home for the highest possible price ASAP

© 2025 Georgia Multiple Listing Service. All Rights Reserved.
Making real estate simple, fun and stress-free!






