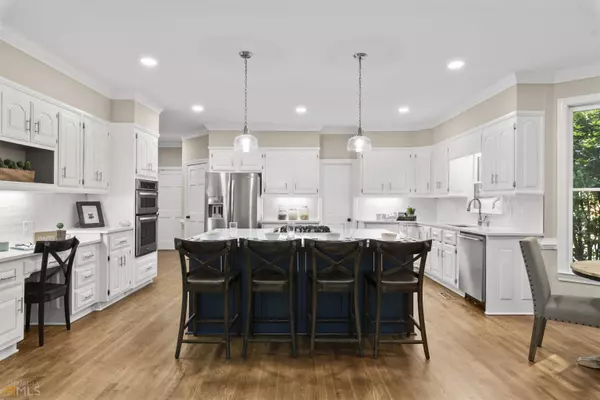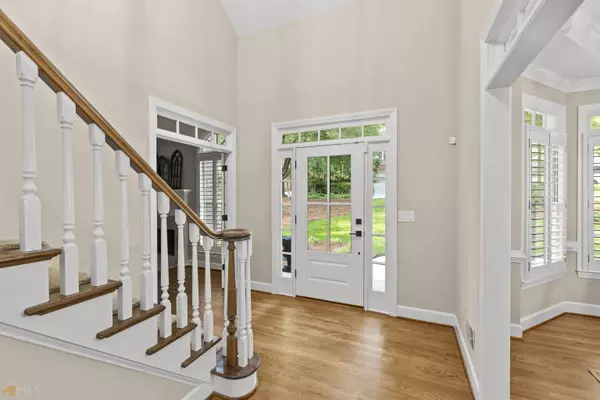$890,000
$899,900
1.1%For more information regarding the value of a property, please contact us for a free consultation.
6 Beds
4 Baths
5,805 SqFt
SOLD DATE : 07/29/2022
Key Details
Sold Price $890,000
Property Type Single Family Home
Sub Type Single Family Residence
Listing Status Sold
Purchase Type For Sale
Square Footage 5,805 sqft
Price per Sqft $153
Subdivision Wildwood Springs
MLS Listing ID 10050375
Sold Date 07/29/22
Style Traditional
Bedrooms 6
Full Baths 4
HOA Fees $750
HOA Y/N Yes
Originating Board Georgia MLS 2
Year Built 1987
Annual Tax Amount $6,297
Tax Year 2021
Lot Size 0.471 Acres
Acres 0.471
Lot Dimensions 20516.76
Property Description
Another flawless renovation completed by the premier Atlanta luxury renovation company, Peachy Properties LLC! Nestled in the heart of the sought after Wildwood Springs subdivision within the top Roswell school districts (Mountain Park, Crabapple and Roswell) and close to private schools! This six bedroom, four bathroom monster of a home features a movie theater, an in-ground heated pool, a home gym, a jacuzzi, multiple over-sized bedrooms, two fireplaces, a massive master bedroom on the main floor, newer roof and so much more that you have to see in person to believe! The dining room can seat more than 12 people and is situated next to the meticulously renovated kitchen that will take your breath away! The kitchen features a large walk-in pantry, soft-close cabinets on the oversized island, a built-in microwave, a gas stove, a low-decibel dishwasher, plenty of storage, and a view to the sunroom which looks out into the breath-taking backyard! Additionally, the living room boasts a fireplace and built-in bookshelves. The office also features a fireplace and plenty of space/storage for your work-from-home setup. The oversized master bedroom on the main floor quite possibly has the biggest and most elegant master bathroom in Georgia! It contains two walk-in closets, a double vanity, an oversized tiled shower, and a stand-alone tub to relax in! The upstairs is floored with luxury carpet and contains four large bedrooms as well as two additional full bathrooms. The basement features a pool table, a massive heated and cooled bonus room, a den, a movie theater room, a home gym, a full bathroom, and a massive storage room that could also be finished to make another bedroom. The private backyard is ready to host all your family and friends for that Fourth of July BBQ with a large deck, an in-ground pool, and a jacuzzi.
Location
State GA
County Fulton
Rooms
Basement Finished, Partial
Dining Room Seats 12+
Interior
Interior Features Bookcases, Tray Ceiling(s), Vaulted Ceiling(s), Double Vanity, Walk-In Closet(s), Master On Main Level
Heating Central, Forced Air
Cooling Ceiling Fan(s), Central Air
Flooring Hardwood, Tile, Carpet, Laminate
Fireplaces Number 2
Fireplaces Type Family Room, Living Room
Fireplace Yes
Appliance Dryer, Washer, Dishwasher, Refrigerator
Laundry Laundry Closet
Exterior
Exterior Feature Balcony
Parking Features Garage Door Opener, Garage, Kitchen Level, Side/Rear Entrance
Garage Spaces 2.0
Fence Back Yard, Privacy, Wood
Pool In Ground
Community Features Clubhouse, Park, Playground, Pool, Sidewalks, Street Lights, Tennis Court(s), Near Public Transport, Walk To Schools, Near Shopping
Utilities Available Underground Utilities, Cable Available, Electricity Available, High Speed Internet, Sewer Available, Water Available
View Y/N Yes
View City
Roof Type Composition
Total Parking Spaces 2
Garage Yes
Private Pool Yes
Building
Lot Description Private
Faces Use GPS
Sewer Public Sewer
Water Public
Structure Type Stucco
New Construction No
Schools
Elementary Schools Mountain Park
Middle Schools Crabapple
High Schools Roswell
Others
HOA Fee Include Maintenance Grounds,Swimming,Tennis
Tax ID 12 135600400401
Security Features Carbon Monoxide Detector(s),Smoke Detector(s)
Acceptable Financing Assumable, Cash, Conventional, FHA, VA Loan
Listing Terms Assumable, Cash, Conventional, FHA, VA Loan
Special Listing Condition Updated/Remodeled
Read Less Info
Want to know what your home might be worth? Contact us for a FREE valuation!

Our team is ready to help you sell your home for the highest possible price ASAP

© 2025 Georgia Multiple Listing Service. All Rights Reserved.
Making real estate simple, fun and stress-free!






