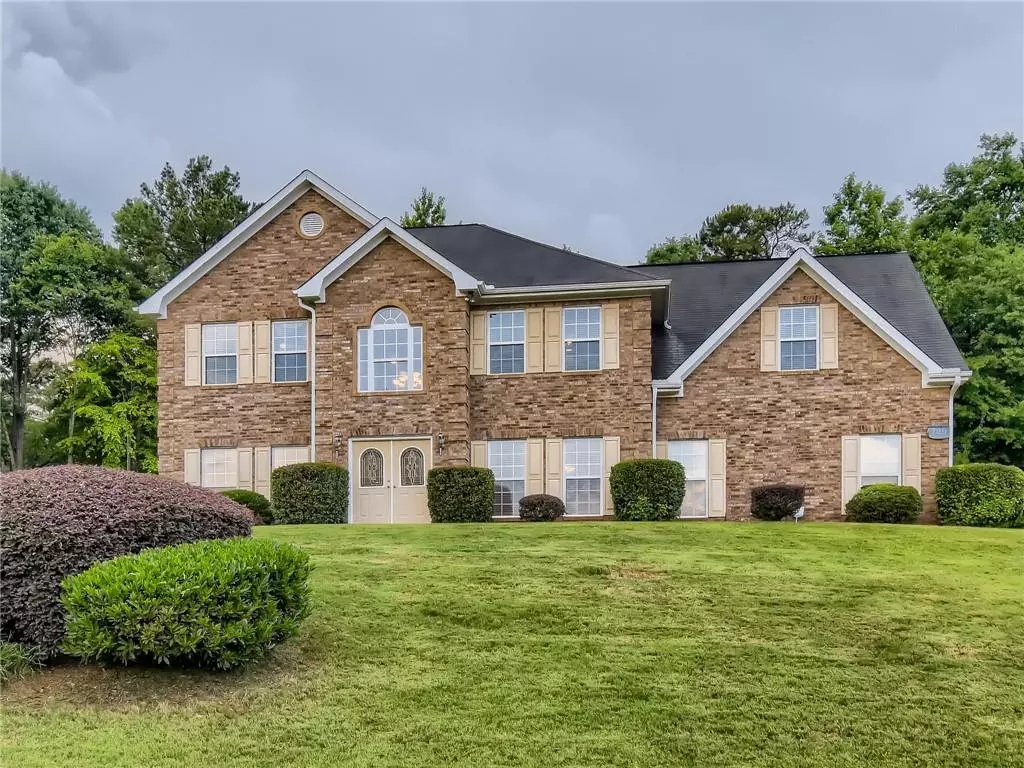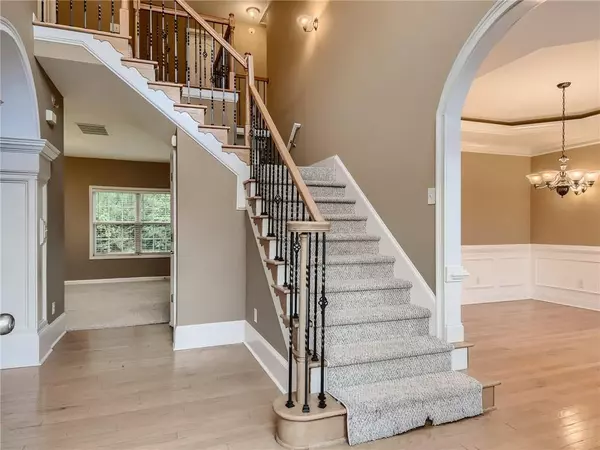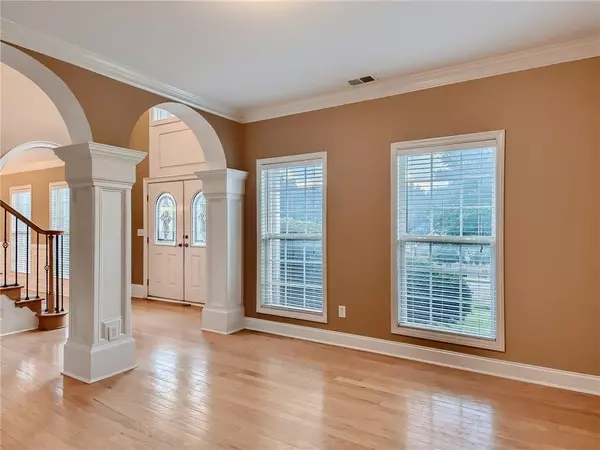$430,000
$430,000
For more information regarding the value of a property, please contact us for a free consultation.
4 Beds
2.5 Baths
2,928 SqFt
SOLD DATE : 07/20/2022
Key Details
Sold Price $430,000
Property Type Single Family Home
Sub Type Single Family Residence
Listing Status Sold
Purchase Type For Sale
Square Footage 2,928 sqft
Price per Sqft $146
Subdivision James Crossing
MLS Listing ID 7067711
Sold Date 07/20/22
Style Traditional
Bedrooms 4
Full Baths 2
Half Baths 1
Construction Status Resale
HOA Fees $250
HOA Y/N Yes
Year Built 2003
Annual Tax Amount $4,075
Tax Year 2021
Lot Size 3,920 Sqft
Acres 0.09
Property Description
Welcome Home to This Magnificent Dream Home Waiting For You and Your Family! Gorgeous Brick Front Property Features 4 Beds/2.5 Baths. Gleaming Hardwood Floors Throughout the Main Entry and New Paint Throughout! Greeting You Will be a Massive Two Story- Bright and Airy Foyer Leading to the Formal Dining Room that's Spacious Enough to Seat a Large Family or Enjoy Time in the Formal Living Room/Home Office. Open Floor Plan with Seamless Transitions From the Family Room to the Kitchen with Windows and Lots of Sunlight. Eat in Kitchen and Breakfast Room Overlooking the Level Backyard with Plenty of Space for Entertaining. Open Kitchen has Plenty of Cabinets Space and Granite Countertops. Powder Room, Laundry Area, and 2 Car/Side Entry Garage are also on the Main Level. Massive Master Suite is Situated on the Second Level with His/Hers Closets, Spa-Like Bath, Huge Sitting Room, and Trey Ceilings. Second Level also Features Three Additional Bedrooms and Large Secondary Bath. Beautiful Landscaped Yard in the Perfect Cul-De-Sac. The Only Thing Missing is a New Owners Finishing Touches! Amazing School District and Very Quiet Neighborhood! All Appliances are Included With the Sale.
Location
State GA
County Henry
Lake Name None
Rooms
Bedroom Description Oversized Master, Sitting Room
Other Rooms None
Basement None
Dining Room Seats 12+, Separate Dining Room
Interior
Interior Features Entrance Foyer, Entrance Foyer 2 Story, High Ceilings 9 ft Main, His and Hers Closets, Vaulted Ceiling(s), Walk-In Closet(s)
Heating Central, Electric
Cooling Ceiling Fan(s), Central Air
Flooring Carpet, Hardwood
Fireplaces Number 1
Fireplaces Type Family Room
Window Features Plantation Shutters
Appliance Dishwasher, Dryer, Gas Cooktop, Gas Oven, Gas Range, Microwave, Refrigerator, Washer
Laundry Main Level
Exterior
Exterior Feature Private Front Entry, Private Rear Entry, Private Yard
Parking Features Driveway, Garage, Garage Faces Side, Kitchen Level
Garage Spaces 2.0
Fence None
Pool None
Community Features Near Schools, Near Shopping, Near Trails/Greenway, Park
Utilities Available Electricity Available, Natural Gas Available, Water Available
Waterfront Description None
View Rural, Trees/Woods
Roof Type Shingle
Street Surface Asphalt
Accessibility None
Handicap Access None
Porch Rear Porch
Total Parking Spaces 2
Building
Lot Description Back Yard, Cul-De-Sac, Front Yard
Story Two
Foundation Slab
Sewer Septic Tank
Water Public
Architectural Style Traditional
Level or Stories Two
Structure Type Brick Front
New Construction No
Construction Status Resale
Schools
Elementary Schools Cotton Indian
Middle Schools Austin Road
High Schools Stockbridge
Others
Senior Community no
Restrictions false
Tax ID 046H01094000
Special Listing Condition None
Read Less Info
Want to know what your home might be worth? Contact us for a FREE valuation!

Our team is ready to help you sell your home for the highest possible price ASAP

Bought with Closing Deals, LLC.

Making real estate simple, fun and stress-free!






