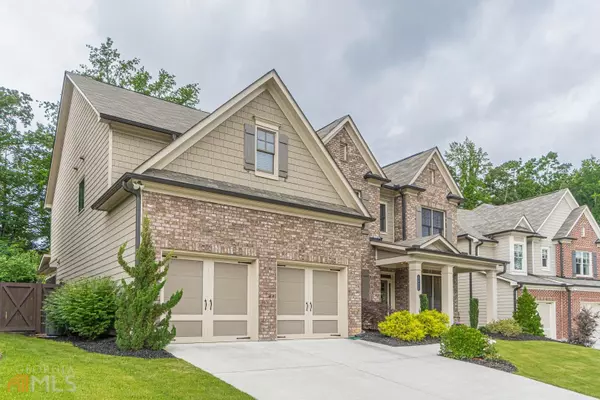$678,000
$675,000
0.4%For more information regarding the value of a property, please contact us for a free consultation.
4 Beds
3.5 Baths
3,429 SqFt
SOLD DATE : 07/26/2022
Key Details
Sold Price $678,000
Property Type Single Family Home
Sub Type Single Family Residence
Listing Status Sold
Purchase Type For Sale
Square Footage 3,429 sqft
Price per Sqft $197
Subdivision Parkside Landing
MLS Listing ID 10057442
Sold Date 07/26/22
Style Brick Front,Craftsman,Traditional
Bedrooms 4
Full Baths 3
Half Baths 1
HOA Fees $875
HOA Y/N Yes
Originating Board Georgia MLS 2
Year Built 2017
Annual Tax Amount $5,762
Tax Year 2021
Lot Size 7,405 Sqft
Acres 0.17
Lot Dimensions 7405.2
Property Sub-Type Single Family Residence
Property Description
Absolute Stunner in Sugar Hill! This home has ALL the upgrades. 3-car tandem garage. Hardwood Floors throughout Main floor. Gourmet chef's Kitchen with double ovens and gas cooktop, Huge Island open to living room, stainless steel appliances, granite counters, tile backsplash & Spacious walk-in pantry. Family Room with built-in bookcases, coffered ceilings and cozy gas fireplace. Separate Formal Living & Dining Rooms. Oversized Master Suite upstairs w/tile bathroom with Huge walk-in custom closet system. 3 generous sized secondary bedrooms & 3 bathrooms also on 2nd level. Finished landing/loft area with Media Room everyone will enjoy! Covered and enclosed outside patio great for all seasons. 1 mile from Downtown Sugar Hill! Across from Park and school
Location
State GA
County Gwinnett
Rooms
Basement None
Dining Room Separate Room
Interior
Interior Features Tray Ceiling(s), Vaulted Ceiling(s), Double Vanity, Separate Shower, Walk-In Closet(s)
Heating Natural Gas
Cooling Ceiling Fan(s), Central Air
Flooring Hardwood, Tile, Carpet
Fireplaces Type Family Room, Factory Built, Gas Log
Fireplace Yes
Appliance Gas Water Heater, Convection Oven, Cooktop, Dishwasher, Double Oven, Microwave, Oven, Stainless Steel Appliance(s)
Laundry Upper Level
Exterior
Parking Features Attached, Garage
Fence Back Yard, Fenced
Community Features Park, Pool, Sidewalks, Street Lights, Walk To Schools, Near Shopping
Utilities Available Cable Available, High Speed Internet, Phone Available
View Y/N No
Roof Type Other
Garage Yes
Private Pool No
Building
Lot Description Level
Faces Hwy 20 to Peachtree Industrial Blvd. Turn left and go one mile, right onto Spring Hill Dr. Left on Level Creek Rd. Right onto Park Vale Dr.
Foundation Slab
Sewer Public Sewer
Water Public
Structure Type Stone,Brick
New Construction No
Schools
Elementary Schools Sugar Hill
Middle Schools Lanier
High Schools Lanier
Others
HOA Fee Include Swimming
Tax ID R7290 543
Security Features Smoke Detector(s),Security System
Acceptable Financing Cash, Conventional, VA Loan
Listing Terms Cash, Conventional, VA Loan
Special Listing Condition Resale
Read Less Info
Want to know what your home might be worth? Contact us for a FREE valuation!

Our team is ready to help you sell your home for the highest possible price ASAP

© 2025 Georgia Multiple Listing Service. All Rights Reserved.
Making real estate simple, fun and stress-free!






