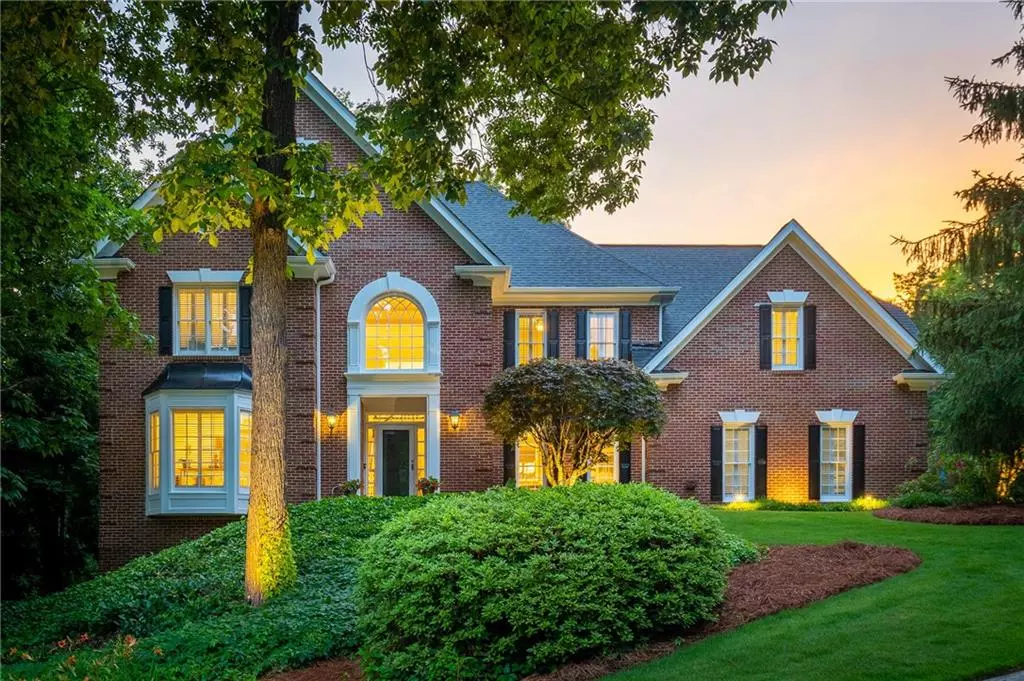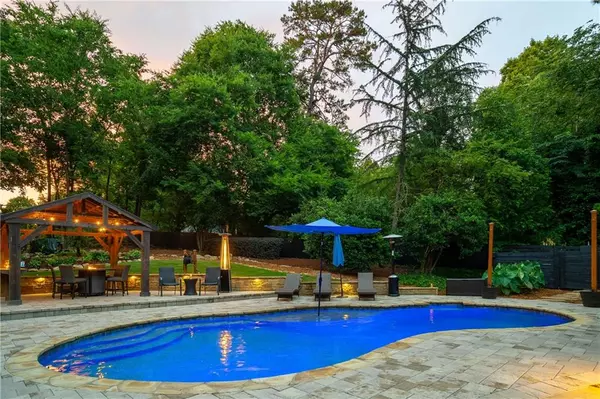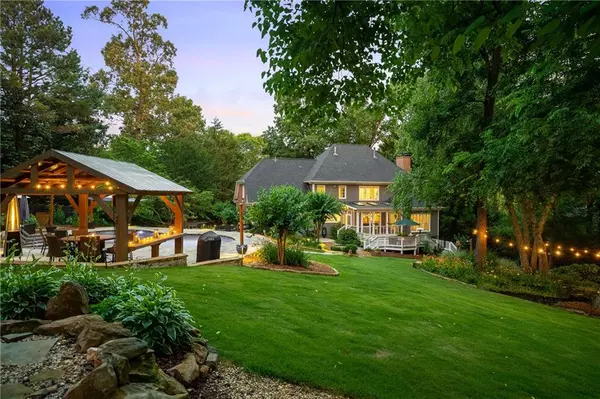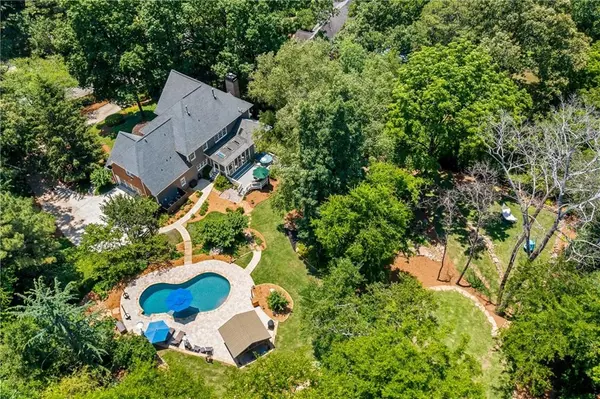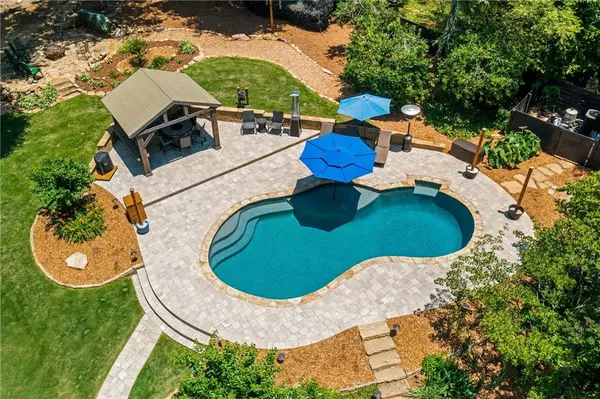$1,325,000
$1,450,000
8.6%For more information regarding the value of a property, please contact us for a free consultation.
5 Beds
4.5 Baths
5,095 SqFt
SOLD DATE : 06/24/2022
Key Details
Sold Price $1,325,000
Property Type Single Family Home
Sub Type Single Family Residence
Listing Status Sold
Purchase Type For Sale
Square Footage 5,095 sqft
Price per Sqft $260
Subdivision Kensington Farms
MLS Listing ID 7053243
Sold Date 06/24/22
Style Traditional
Bedrooms 5
Full Baths 4
Half Baths 1
Construction Status Resale
HOA Fees $1,200
HOA Y/N Yes
Year Built 1991
Annual Tax Amount $5,651
Tax Year 2021
Lot Size 1.257 Acres
Acres 1.2574
Property Description
Stunning home in the highly sought after Kensington Farms swim/tennis community. Walk to everything Dt Milton/Crabapple has to offer. Also walking distance to award-winning schools, Milton High, Northwestern, and Crabapple Crossing Elementary. As you arrive you’ll be wowed by the park-like yard that's a nature lovers paradise. The backyard is truly special and you have to see it to believe it! Everything was very well thought out and there is always something blooming in the many gardens. Enjoy the NEW gunite heated saltwater “smart” pool that is fully equipped with LED multicolor lighting, bluetooth speaker system, and multizone self-cleaning. Other exterior features included 2 patio/fire pit areas, Gazebo, hot tub, 8 zone irrigation system, front and rear landscape lighting, new tiered rock walls throughout property, work shop, new sod, wood shed and ring security cameras. Upon entering the home, you are welcomed by a large 2-story foyer with hardwoods and fresh paint throughout the main level. The open layout is perfect for entertaining and has views of the backyard from every room. The chef's kitchen is complete with SS appliances, double ovens, center island and views to the light-filled family room. The main level also features an office, dinning room, sunroom, built-ins, screened porch and new fixtures. Head upstairs to the expansive owner's suite with a separate sitting area, built-ins and perfect views of the dream backyard. Beautifully renovated bath with separate shower, soaking tub, double sinks and walk-in closets. 3 additional bedrooms and 2 bathrooms up and an extra room for an office or game room. The finished, daylight basement has endless possibilities. There is an exercise room, office/guest bedroom, full bath and large bonus room perfect for a media room or game room. Added bonus one of the rooms is stubbed for a kitchen. Walk to Starbucks or take a stroll on the nature trails that are at the front of the neighborhood. Enjoy the festivals, farmers markets, shops, restaurants and concerts on the green just steps away from your front door. The neighborhood always has something fun going on from holiday parties to the tailgates for Milton Football games there is endless fun. You don't want to miss this special property!
Location
State GA
County Fulton
Lake Name None
Rooms
Bedroom Description Oversized Master, Sitting Room
Other Rooms Gazebo, Workshop
Basement Daylight, Exterior Entry, Finished, Finished Bath, Full, Interior Entry
Dining Room Great Room, Separate Dining Room
Interior
Interior Features Bookcases, Double Vanity, Entrance Foyer 2 Story, High Ceilings 9 ft Main, His and Hers Closets, Smart Home, Vaulted Ceiling(s), Walk-In Closet(s), Wet Bar
Heating Central, Forced Air, Natural Gas
Cooling Ceiling Fan(s), Central Air
Flooring Carpet, Hardwood
Fireplaces Number 1
Fireplaces Type Family Room, Gas Starter
Window Features Plantation Shutters, Skylight(s)
Appliance Dishwasher, Disposal, Double Oven, Gas Cooktop, Microwave, Washer
Laundry Main Level, Mud Room
Exterior
Exterior Feature Courtyard, Garden, Private Yard
Garage Attached, Garage, Garage Door Opener
Garage Spaces 2.0
Fence Fenced, Wood
Pool Gunite, Heated, Salt Water
Community Features Clubhouse, Homeowners Assoc, Near Shopping, Pool, Tennis Court(s)
Utilities Available Cable Available, Electricity Available, Natural Gas Available, Underground Utilities, Water Available
Waterfront Description None
View Rural, Trees/Woods
Roof Type Shingle
Street Surface Asphalt
Accessibility None
Handicap Access None
Porch Covered, Patio, Rear Porch, Screened
Total Parking Spaces 2
Private Pool true
Building
Lot Description Landscaped, Private
Story Three Or More
Foundation Concrete Perimeter
Sewer Septic Tank
Water Public
Architectural Style Traditional
Level or Stories Three Or More
Structure Type Brick 3 Sides
New Construction No
Construction Status Resale
Schools
Elementary Schools Crabapple Crossing
Middle Schools Northwestern
High Schools Milton
Others
HOA Fee Include Swim/Tennis
Senior Community no
Restrictions false
Tax ID 22 399110640117
Special Listing Condition None
Read Less Info
Want to know what your home might be worth? Contact us for a FREE valuation!

Our team is ready to help you sell your home for the highest possible price ASAP

Bought with Ansley Real Estate| Christie's International Real Estate

Making real estate simple, fun and stress-free!

