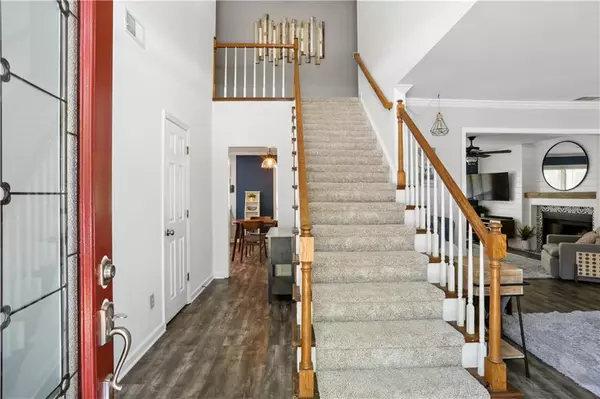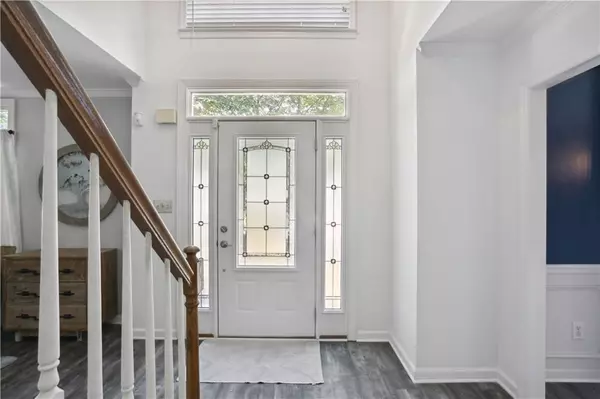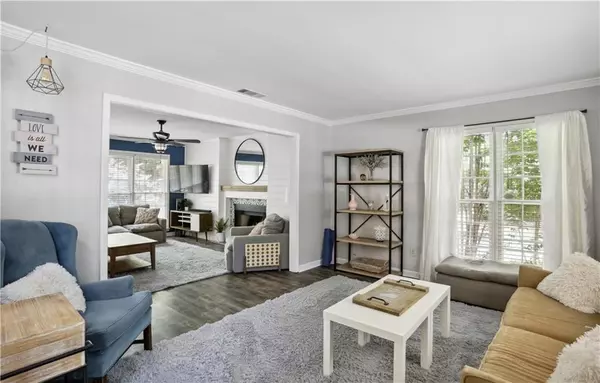$420,000
$420,000
For more information regarding the value of a property, please contact us for a free consultation.
4 Beds
2.5 Baths
2,239 SqFt
SOLD DATE : 07/20/2022
Key Details
Sold Price $420,000
Property Type Single Family Home
Sub Type Single Family Residence
Listing Status Sold
Purchase Type For Sale
Square Footage 2,239 sqft
Price per Sqft $187
Subdivision Pebble Creek Farm
MLS Listing ID 7067348
Sold Date 07/20/22
Style Traditional
Bedrooms 4
Full Baths 2
Half Baths 1
Construction Status Resale
HOA Fees $475
HOA Y/N Yes
Year Built 1989
Annual Tax Amount $3,296
Tax Year 2021
Lot Size 0.670 Acres
Acres 0.67
Property Description
Wonderfully updated home in the Pebble Creek Farm neighborhood in the Grayson school district. This four bedroom and 2 and 1/2 bath home has brand new flooring all throughout the downstairs level as well as all new carpet in the upstairs bedrooms and hallway. The renovated den is open to the kitchen and has a brand new tiled fireplace with a rough hewn mantle. There is a spacious sunroom that overlooks and opens to the landscaped, fenced backyard that is perfect for relaxing or even taking a walk through your own private wooded walk trail or roasting marshmallows in your fire pit. The spacious owner's suite has vaulted ceilings and the bathroom includes a double vanity, soaking tub, separate shower and a walk in closet. The other three upstairs bedrooms are nicely sized and also freshly painted. These bedrooms are served by the shared full bath. There is a full laundry room that included ample storage. New lighting throughout the home adds the perfect touch to the renovated decor. There is a 3 car garage for you to use for parking or you can utilize one of them as a craftsman workshop, complete with fans and AC. This home is move in ready and waiting for you!
Location
State GA
County Gwinnett
Lake Name None
Rooms
Bedroom Description Oversized Master, Split Bedroom Plan
Other Rooms Shed(s), Workshop
Basement None
Dining Room Separate Dining Room
Interior
Interior Features Disappearing Attic Stairs, Double Vanity, Entrance Foyer, Entrance Foyer 2 Story, Walk-In Closet(s)
Heating Central, Forced Air, Natural Gas
Cooling Ceiling Fan(s), Central Air, Window Unit(s), Zoned
Flooring Carpet, Laminate
Fireplaces Number 1
Fireplaces Type Circulating, Gas Log, Gas Starter, Great Room
Window Features Double Pane Windows, Insulated Windows
Appliance Dishwasher, Disposal, Gas Cooktop, Gas Range, Gas Water Heater, Range Hood, Refrigerator
Laundry Laundry Room, Upper Level
Exterior
Exterior Feature Permeable Paving, Private Rear Entry, Private Yard
Parking Features Attached, Covered, Driveway, Garage, Garage Door Opener, Garage Faces Side, Kitchen Level
Garage Spaces 3.0
Fence Back Yard, Fenced, Privacy, Wood
Pool None
Community Features Clubhouse, Homeowners Assoc, Lake, Near Schools, Near Shopping, Near Trails/Greenway, Park, Playground, Pool, Public Transportation, Spa/Hot Tub, Tennis Court(s)
Utilities Available Cable Available, Electricity Available, Natural Gas Available, Phone Available, Sewer Available, Underground Utilities, Water Available
Waterfront Description None
View Trees/Woods
Roof Type Composition, Shingle
Street Surface Asphalt, Paved
Accessibility None
Handicap Access None
Porch Patio
Total Parking Spaces 3
Building
Lot Description Back Yard, Front Yard, Landscaped, Private, Wooded
Story Two
Foundation Slab
Sewer Septic Tank
Water Public
Architectural Style Traditional
Level or Stories Two
Structure Type HardiPlank Type, Wood Siding
New Construction No
Construction Status Resale
Schools
Elementary Schools Trip
Middle Schools Bay Creek
High Schools Grayson
Others
HOA Fee Include Swim/Tennis
Senior Community no
Restrictions true
Tax ID R5102 014
Special Listing Condition None
Read Less Info
Want to know what your home might be worth? Contact us for a FREE valuation!

Our team is ready to help you sell your home for the highest possible price ASAP

Bought with Virtual Properties Realty.com
Making real estate simple, fun and stress-free!






