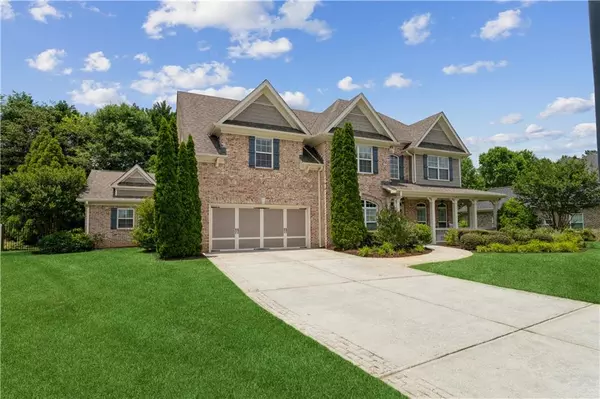$580,000
$575,000
0.9%For more information regarding the value of a property, please contact us for a free consultation.
5 Beds
3.5 Baths
3,798 SqFt
SOLD DATE : 07/21/2022
Key Details
Sold Price $580,000
Property Type Single Family Home
Sub Type Single Family Residence
Listing Status Sold
Purchase Type For Sale
Square Footage 3,798 sqft
Price per Sqft $152
Subdivision Rosebrooke
MLS Listing ID 7067738
Sold Date 07/21/22
Style Traditional
Bedrooms 5
Full Baths 3
Half Baths 1
Construction Status Resale
HOA Fees $250
HOA Y/N Yes
Year Built 2007
Annual Tax Amount $5,469
Tax Year 2021
Lot Size 0.350 Acres
Acres 0.35
Property Description
This gorgeous four-sided brick home has five bedrooms, three and one-half bathrooms, and nearly 3,800 square feet. Situated in the very manicured Rosebrooke community, it is so close to everything that both Loganville and Grayson have to offer, and it is currently assigned to Grayson schools. The home features soaring ceilings, hardwood floors, plantation shutters and loads of beautiful trim work. The incredible renovated kitchen has white custom cabinetry, stone countertops and high-end appliances. A kitchen island includes refrigerator drawers and an additional microwave, so everyone can make use of the space. Enjoy the adjacent breakfast space for casual dining or host a feast in the large formal dining room. The light-filled family room has a fireplace and coffered ceilings, and there is an additional living room or office nearby. DO NOT MISS THIS: The main floor suite is loaded with accessibility features. The bathroom includes an accessible vanity and huge zero-threshold shower. You will find door openers throughout the suite, including on the glass door that opens to the amazing backyard. Make use of the accessibility features now, or plan to age in place! The upper level has four bedrooms, including an incredibly spacious primary suite. There is plenty of room for a TV nook, exercise spot or office. With two closets, dual vanities, a jetted tub and separate tiled shower, this suite is a true retreat. The upper level also includes a bathroom with two sinks and a laundry room with utility sink. The retreat vibe definitely continues outside in the very private fenced backyard. When you have an amazing pool, hot tub and huge patio space, every weekend will feel like a staycation. You can entertain lots of guests...or just keep it all to yourself. And here's some extra peace of mind: a one-year warranty is included. Welcome home!
Location
State GA
County Gwinnett
Lake Name None
Rooms
Bedroom Description Master on Main, Oversized Master, Sitting Room
Other Rooms None
Basement None
Main Level Bedrooms 1
Dining Room Open Concept, Separate Dining Room
Interior
Interior Features Cathedral Ceiling(s), Coffered Ceiling(s), Double Vanity, Entrance Foyer 2 Story, High Ceilings 9 ft Main, High Speed Internet, His and Hers Closets, Low Flow Plumbing Fixtures, Tray Ceiling(s), Vaulted Ceiling(s), Walk-In Closet(s)
Heating Forced Air, Natural Gas
Cooling Ceiling Fan(s), Central Air, Zoned
Flooring Carpet, Ceramic Tile, Hardwood
Fireplaces Number 1
Fireplaces Type None
Window Features Double Pane Windows, Insulated Windows, Plantation Shutters
Appliance Dishwasher, Double Oven, Dryer, ENERGY STAR Qualified Appliances, Gas Cooktop, Gas Water Heater, Microwave, Refrigerator, Washer, Other
Laundry In Hall, Upper Level
Exterior
Exterior Feature Private Front Entry, Private Rear Entry, Private Yard, Rain Gutters
Parking Features Attached, Driveway, Garage, Garage Door Opener, Garage Faces Front, Kitchen Level, Level Driveway
Garage Spaces 2.0
Fence Back Yard, Fenced, Privacy, Wood
Pool Heated, In Ground
Community Features Homeowners Assoc, Near Schools, Near Shopping, Near Trails/Greenway, Sidewalks
Utilities Available Underground Utilities
Waterfront Description None
View Pool
Roof Type Composition
Street Surface Asphalt
Accessibility Accessible Approach with Ramp, Accessible Bedroom, Accessible Doors, Accessible Entrance, Accessible Full Bath, Grip-Accessible Features, Accessible Kitchen
Handicap Access Accessible Approach with Ramp, Accessible Bedroom, Accessible Doors, Accessible Entrance, Accessible Full Bath, Grip-Accessible Features, Accessible Kitchen
Porch Covered, Front Porch, Patio
Total Parking Spaces 2
Private Pool true
Building
Lot Description Back Yard, Front Yard, Landscaped, Level
Story Two
Foundation Slab
Sewer Public Sewer
Water Public
Architectural Style Traditional
Level or Stories Two
Structure Type Brick 4 Sides, Frame, HardiPlank Type
New Construction No
Construction Status Resale
Schools
Elementary Schools Grayson
Middle Schools Bay Creek
High Schools Grayson
Others
HOA Fee Include Reserve Fund
Senior Community no
Restrictions false
Tax ID R5166 222
Acceptable Financing Cash, Conventional
Listing Terms Cash, Conventional
Special Listing Condition None
Read Less Info
Want to know what your home might be worth? Contact us for a FREE valuation!

Our team is ready to help you sell your home for the highest possible price ASAP

Bought with Keller Wms Re Atl Midtown
Making real estate simple, fun and stress-free!






