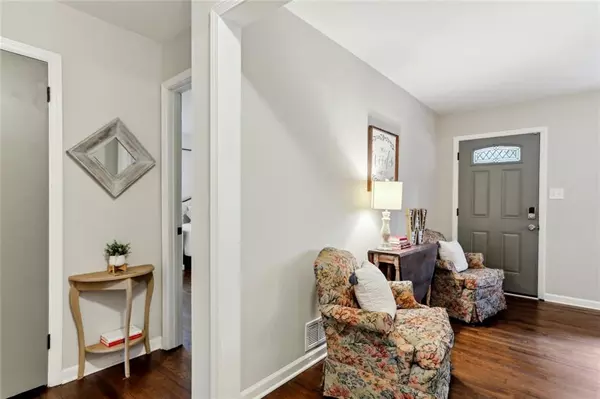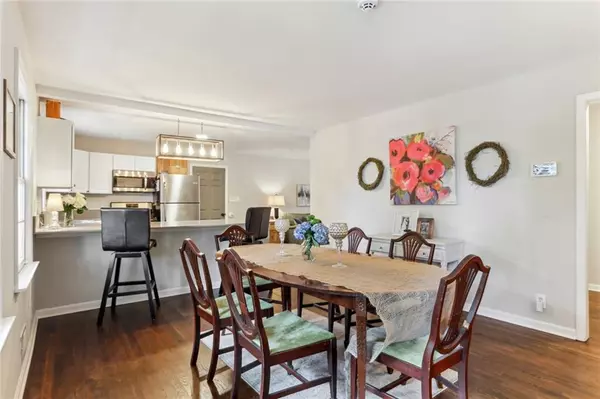$490,000
$499,000
1.8%For more information regarding the value of a property, please contact us for a free consultation.
3 Beds
3.5 Baths
1,870 SqFt
SOLD DATE : 07/20/2022
Key Details
Sold Price $490,000
Property Type Single Family Home
Sub Type Single Family Residence
Listing Status Sold
Purchase Type For Sale
Square Footage 1,870 sqft
Price per Sqft $262
Subdivision Sherwood Commons
MLS Listing ID 7053393
Sold Date 07/20/22
Style Bungalow, Ranch
Bedrooms 3
Full Baths 3
Half Baths 1
Construction Status Updated/Remodeled
HOA Y/N No
Year Built 1963
Annual Tax Amount $2,887
Tax Year 2021
Lot Size 0.550 Acres
Acres 0.55
Property Description
This adorable bungalow style ranch has been completely renovated on the most beautiful lot! The charming front porch welcomes you to the home. The open floor plan has the kitchen at the heart of the home and is ideal for spending time with friends and family. The dining room is open to the kitchen and breakfast bar and has plenty of space for everyone to gather. Kitchen with white cabinets has quartz countertops and stainless appliances and is open to the living space with a view of the amazing backyard. Just steps from the kitchen is the newly added master bedroom with gorgeous bathroom. A mud room/drop zone/laundry room is conveniently located in a small hallway between the master bedroom and the kitchen. It's the perfect spot to drop your purse, backpacks, and organize the laundry. On the opposite end of the master bedroom are two secondary bedrooms and a hall bathroom. One of the bedrooms has it's own bathroom. How nice to have 3 full bathrooms in this space! The huge basement has a partially finished bathroom with a shower and sink in place. It offers tons of expansion potential for a man cave or home office. The amazing backyard is the perfect party space with the huge patio and grassy area. It is the spot for outdoor entertaining, grilling out, watching the kids and pets run and play. A gravel driveway runs from the back of the home, along the side to the front which provides plenty of access options to the back of the home. This one has is all!!
The current owners have added so many extra details that include: breakfast bar in kitchen with quartz countertops, sliding glass door from living area to backyard, painted interior doors with new hardware, patterned vinyl tile in hall bathroom, fenced backyard, removed 3 trees from front yard and added zoysia sod, stained the wood shutters, landscaped backyard and added bushes.
Location
State GA
County Cobb
Lake Name None
Rooms
Bedroom Description Master on Main
Other Rooms None
Basement Bath/Stubbed, Daylight, Exterior Entry, Full, Interior Entry, Unfinished
Main Level Bedrooms 3
Dining Room Open Concept, Separate Dining Room
Interior
Interior Features Double Vanity, Walk-In Closet(s)
Heating Natural Gas
Cooling Ceiling Fan(s), Central Air
Flooring Hardwood
Fireplaces Number 1
Fireplaces Type Family Room
Window Features None
Appliance Dishwasher, Disposal, Microwave, Refrigerator, Self Cleaning Oven
Laundry Laundry Room, Main Level
Exterior
Exterior Feature Private Yard
Garage Driveway, Kitchen Level, Parking Pad
Fence Back Yard, Fenced, Privacy, Wood
Pool None
Community Features Near Schools, Near Shopping, Near Trails/Greenway
Utilities Available Electricity Available, Natural Gas Available, Sewer Available, Water Available
Waterfront Description None
View Other
Roof Type Composition
Street Surface Paved
Accessibility None
Handicap Access None
Porch Front Porch, Patio
Building
Lot Description Back Yard, Corner Lot, Front Yard, Landscaped, Private
Story One
Foundation Block
Sewer Public Sewer
Water Public
Architectural Style Bungalow, Ranch
Level or Stories One
Structure Type Brick 4 Sides
New Construction No
Construction Status Updated/Remodeled
Schools
Elementary Schools King Springs
Middle Schools Griffin
High Schools Campbell
Others
Senior Community no
Restrictions false
Tax ID 17033900440
Special Listing Condition None
Read Less Info
Want to know what your home might be worth? Contact us for a FREE valuation!

Our team is ready to help you sell your home for the highest possible price ASAP

Bought with Keller Williams Realty Peachtree Rd.

Making real estate simple, fun and stress-free!






