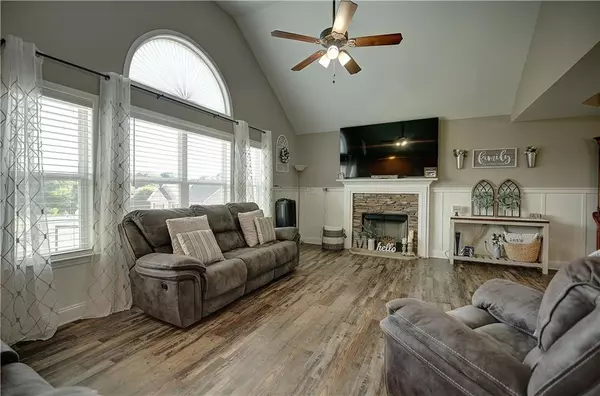$335,000
$334,900
For more information regarding the value of a property, please contact us for a free consultation.
4 Beds
3 Baths
2,373 SqFt
SOLD DATE : 07/20/2022
Key Details
Sold Price $335,000
Property Type Single Family Home
Sub Type Single Family Residence
Listing Status Sold
Purchase Type For Sale
Square Footage 2,373 sqft
Price per Sqft $141
Subdivision Willow Grove
MLS Listing ID 7070869
Sold Date 07/20/22
Style Traditional
Bedrooms 4
Full Baths 3
Construction Status Resale
HOA Fees $100
HOA Y/N Yes
Year Built 2018
Annual Tax Amount $2,744
Tax Year 2021
Lot Size 0.640 Acres
Acres 0.64
Property Sub-Type Single Family Residence
Property Description
TREMENDOUS TRI-LEVEL IN WILLOW GROVE. This magnificent, better-than-new home with charismatic, farmhouse flair is tucked upon a spacious cul-de-sac lot in a prominent neighborhood in Sonoraville School District. Low-maintenance, vinyl exterior is accentuated with beautiful faux stone, vinyl board and batten, and charismatic gable shakes on the facade. Onyx shutters are in place to complete the look. Charming rocking chair front porch leads the way to the home's front entry, which opens to the breathtaking interior of a neutral schematic with solid surface flooring throughout. Gracious living room with soaring ceilings, and romantic wood-burning fireplace is naturally illuminated by arched front window. Elegant Judge's paneling carries from the living room to the kitchen area, which provides plenty of space for the serious cook to entertain with ease. Crisp cabinetry is balanced with vibrant granite counters and upgraded, stainless appliance package, while opulent subway tile adds a glamorous touch. Coffee/wine bar area with shiplap accents and display shelving is conveniently placed next to arched pass-through to living room. The kitchen also opens to the FABULOUS, COLOSSAL SCREENED BACK PORCH with tongue-and-groove ceilings, overlooking the backyard. Generous dining area with elongated, octagonal tray ceilings connects the kitchen to the living room. Upstairs houses 3 bedrooms and 2 full baths. Tranquil owner's retreat is towered by elegant, double-tray ceilings in the bedroom, and features 2 separate closets. Adjoining ensuite is a soothing haven to begin and end the day, complete with soaking tub with picture window above; separate shower; and double vanities with dapper granite counters. The secondary upstairs bedrooms are generous in size, and share a hall bathroom with tub/shower combo, which is also conveniently positioned for guest use. The home's lower level includes a 2nd living room, bedroom, full bathroom, and laundry facilities. Spacious bedroom with trendy, exposed closet system is perfect for the fashionista! Full bathroom with tub/shower combo is embellished with shiplap walls and striking retro-inspired tile. Sizable laundry opens to the rear exterior. Elongated, 2 bay garage with service door opens to large, walk-in crawlspace, which is great for additional storage. Outdoor sink is in place (great for outdoor get-togethers), as well as electrical camper hookup at the driveway. Mega space for the money with low HOA fees. Welcome Home!
Location
State GA
County Gordon
Lake Name None
Rooms
Bedroom Description Other
Other Rooms None
Basement Crawl Space
Dining Room Open Concept
Interior
Interior Features Cathedral Ceiling(s), Double Vanity, Entrance Foyer
Heating Central, Electric
Cooling Ceiling Fan(s), Central Air
Flooring Other
Fireplaces Number 1
Fireplaces Type Living Room
Window Features None
Appliance Dishwasher, Electric Range, Microwave
Laundry Laundry Room, Lower Level
Exterior
Exterior Feature Other
Parking Features Attached, Driveway, Garage, Garage Faces Side
Garage Spaces 2.0
Fence None
Pool None
Community Features Other
Utilities Available Cable Available, Electricity Available, Underground Utilities, Water Available
Waterfront Description None
View Other
Roof Type Composition, Shingle
Street Surface Paved
Accessibility None
Handicap Access None
Porch Covered, Deck, Front Porch, Rear Porch, Screened
Total Parking Spaces 2
Building
Lot Description Back Yard, Cul-De-Sac, Front Yard, Landscaped
Story Multi/Split
Foundation See Remarks
Sewer Septic Tank
Water Public
Architectural Style Traditional
Level or Stories Multi/Split
Structure Type Vinyl Siding
New Construction No
Construction Status Resale
Schools
Elementary Schools Red Bud
Middle Schools Red Bud
High Schools Sonoraville
Others
Senior Community no
Restrictions false
Tax ID 066 388
Special Listing Condition None
Read Less Info
Want to know what your home might be worth? Contact us for a FREE valuation!

Our team is ready to help you sell your home for the highest possible price ASAP

Bought with Coldwell Banker Kinard Realty
Making real estate simple, fun and stress-free!






