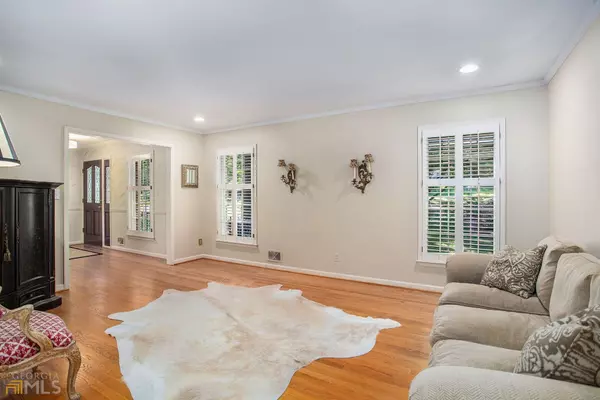$510,000
$535,000
4.7%For more information regarding the value of a property, please contact us for a free consultation.
4 Beds
3 Baths
1,666 SqFt
SOLD DATE : 07/20/2022
Key Details
Sold Price $510,000
Property Type Single Family Home
Sub Type Single Family Residence
Listing Status Sold
Purchase Type For Sale
Square Footage 1,666 sqft
Price per Sqft $306
Subdivision Whispering Pines
MLS Listing ID 10063033
Sold Date 07/20/22
Style Brick 4 Side,Ranch,Traditional
Bedrooms 4
Full Baths 3
HOA Y/N No
Originating Board Georgia MLS 2
Year Built 1962
Annual Tax Amount $4,779
Tax Year 2021
Lot Size 0.456 Acres
Acres 0.456
Lot Dimensions 19863.36
Property Description
Traditional family home in the heart of Sandy Springs! Fabulous opportunity for light renovations to make this well-maintained brick Ranch on a full basement your very own. Master on Main plus two secondary bedrooms and two bathrooms located on the main level along with a separate living room and dining room. Lovely large grilling deck makes outdoor living easy! Hardwood floors and plantation shutters throughout the main floor. Full Basement includes a large living area with fireplace, a bedroom, a full bath, walk-in closet, plus walkout to the serene back yard with a quiet stream flowing! You won't even realize you are so close to the heart of Sandy Springs! The property is walking distance to Abernathy Greenway, Mercedes-Benz headquarters, Restaurants, Shopping, Entertainment and City Springs Center. Tax Records do not reflect finished basement.
Location
State GA
County Fulton
Rooms
Basement Finished Bath, Concrete, Daylight, Exterior Entry, Finished, Partial
Dining Room Separate Room
Interior
Interior Features Bookcases, Other, Tile Bath, Walk-In Closet(s), In-Law Floorplan, Master On Main Level, Roommate Plan
Heating Forced Air
Cooling Ceiling Fan(s), Central Air
Flooring Hardwood, Tile, Carpet
Fireplaces Number 2
Fireplaces Type Basement, Family Room, Gas Log
Fireplace Yes
Appliance Dryer, Washer, Cooktop, Dishwasher, Disposal, Microwave, Oven, Refrigerator
Laundry In Basement
Exterior
Parking Features Garage Door Opener, Basement, Garage, Side/Rear Entrance, Over 1 Space per Unit, Off Street
Community Features Street Lights, Walk To Schools, Near Shopping
Utilities Available Cable Available
View Y/N No
Roof Type Composition
Garage Yes
Private Pool No
Building
Lot Description Private, Sloped
Faces DIRECTIONS: Going north on Roswell Rd, turn left onto Chaseland, right onto Wright Circle. Home will be on the left.
Sewer Public Sewer
Water Public
Structure Type Brick
New Construction No
Schools
Elementary Schools Spalding Drive
Middle Schools Ridgeview
High Schools Riverwood
Others
HOA Fee Include None
Tax ID 17 008800040369
Security Features Smoke Detector(s)
Special Listing Condition Resale
Read Less Info
Want to know what your home might be worth? Contact us for a FREE valuation!

Our team is ready to help you sell your home for the highest possible price ASAP

© 2025 Georgia Multiple Listing Service. All Rights Reserved.
Making real estate simple, fun and stress-free!






