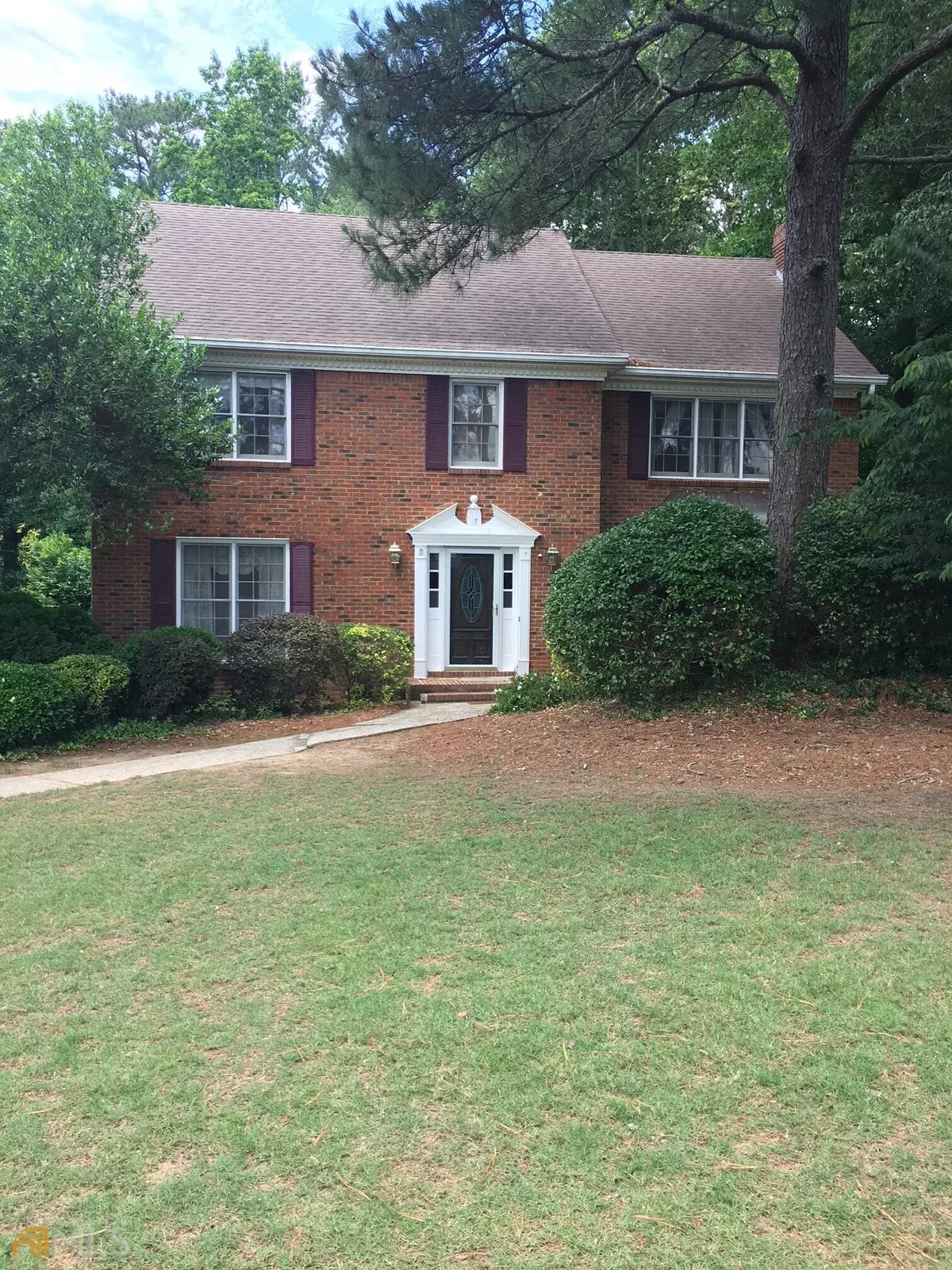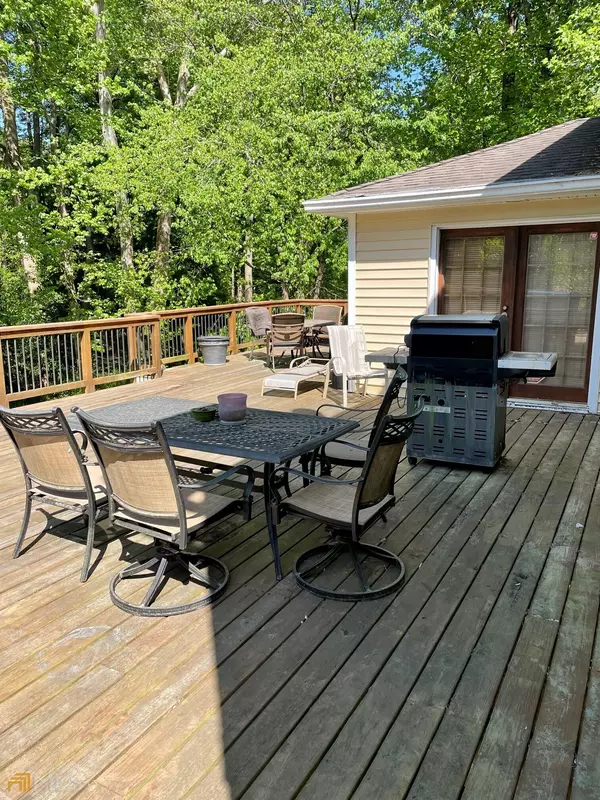$360,000
$389,000
7.5%For more information regarding the value of a property, please contact us for a free consultation.
4 Beds
3 Baths
3,556 SqFt
SOLD DATE : 07/18/2022
Key Details
Sold Price $360,000
Property Type Single Family Home
Sub Type Single Family Residence
Listing Status Sold
Purchase Type For Sale
Square Footage 3,556 sqft
Price per Sqft $101
Subdivision Summit Chase
MLS Listing ID 10055841
Sold Date 07/18/22
Style Brick 3 Side
Bedrooms 4
Full Baths 2
Half Baths 2
HOA Y/N Yes
Originating Board Georgia MLS 2
Year Built 1985
Annual Tax Amount $3,220
Tax Year 2021
Lot Size 0.420 Acres
Acres 0.42
Lot Dimensions 18295.2
Property Description
SUPRA -HOME ON ALARM - PLEASE SCHEDULE WITH SHOWINGTIME FOR SUPRA INSTRUCTIONS - - TEXT AGENT ONLY - NO CALLS FROM UNKNOWN NUMBERS WILL BE ANSWERED - Large 3-Sided Brick Home, 2 Story on Partial Basemen with 4 Bed 2 Full and 2 Half Baths across from Summit Chase. This property will not last long! Partial basement with 2 finished rooms and two door garage attached underneath. Extra Large master bedroom and bath with remodeled shower with seat. Large bedrooms upstairs and large den as well as additional formal living room as well as eat in formal dining room. Beautiful hardwoods in kitchen which has an added-on eating area as well as laundry room with pantry. Home on great lot across from Summit Chase and has a level front and back yard perfect for playing and home has creek at back of lot. Access to lakes, tennis, lounge, pools. Refrigerator will stay with home. One owner for last 35 years. Seller can quick close. Agent related to seller.
Location
State GA
County Gwinnett
Rooms
Basement Finished Bath, Finished, Interior Entry, Partial
Interior
Interior Features Double Vanity, Entrance Foyer, Walk-In Closet(s)
Heating Central
Cooling Ceiling Fan(s), Central Air
Flooring Carpet, Hardwood, Tile
Fireplaces Number 1
Fireplace Yes
Appliance Cooktop, Gas Water Heater, Refrigerator
Laundry In Kitchen
Exterior
Parking Features Garage, Garage Door Opener
Community Features Lake, Street Lights
Utilities Available Cable Available, Natural Gas Available, Sewer Connected, Underground Utilities, Water Available
View Y/N No
Roof Type Composition
Garage Yes
Private Pool No
Building
Lot Description Level, Private
Faces Head east on US-78 E to Rosebud Rd Turn right onto Rosebud Rd Turn right onto Brooks Dr Turn left onto Classic Drive. 2nd Home on Left (across from lower tennis courts)
Sewer Public Sewer
Water Public
Structure Type Brick,Vinyl Siding
New Construction No
Schools
Elementary Schools Magill
Middle Schools Grace Snell
High Schools South Gwinnett
Others
HOA Fee Include Other
Tax ID R5093 086
Acceptable Financing Cash, Conventional
Listing Terms Cash, Conventional
Special Listing Condition Resale
Read Less Info
Want to know what your home might be worth? Contact us for a FREE valuation!

Our team is ready to help you sell your home for the highest possible price ASAP

© 2025 Georgia Multiple Listing Service. All Rights Reserved.
Making real estate simple, fun and stress-free!






