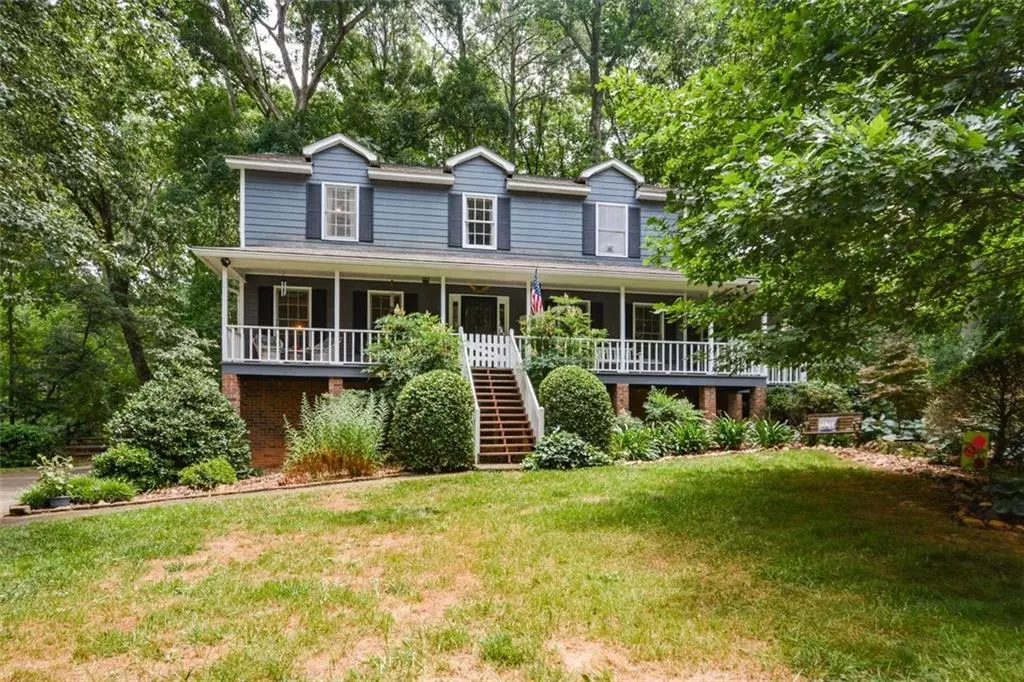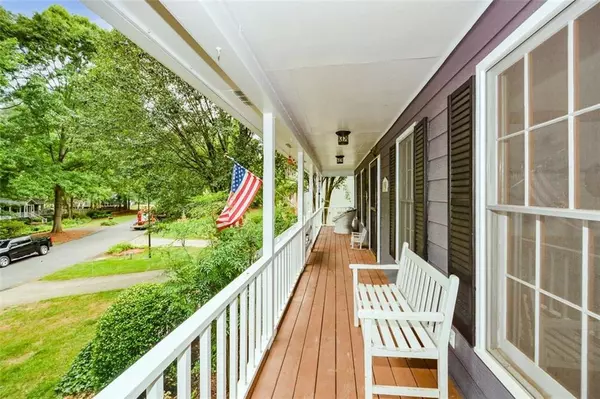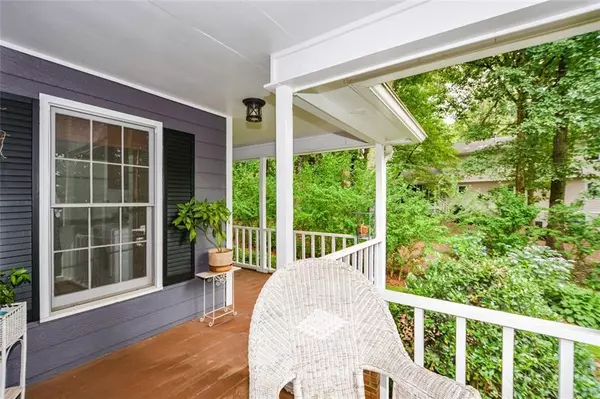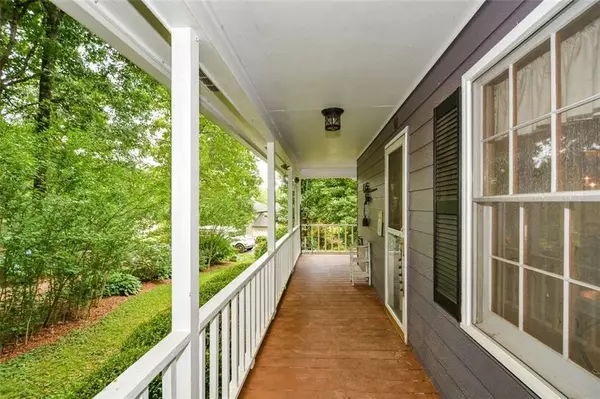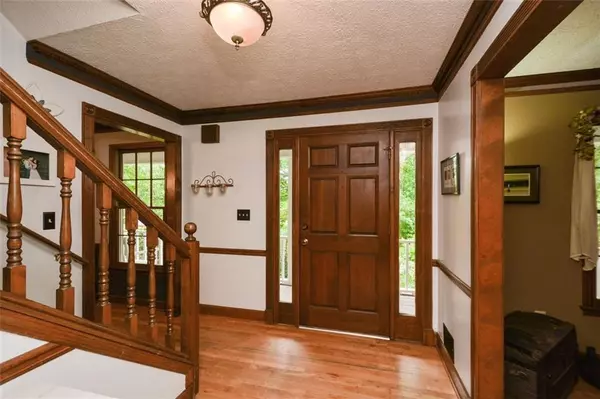$415,000
$385,000
7.8%For more information regarding the value of a property, please contact us for a free consultation.
4 Beds
2.5 Baths
2,296 SqFt
SOLD DATE : 07/19/2022
Key Details
Sold Price $415,000
Property Type Single Family Home
Sub Type Single Family Residence
Listing Status Sold
Purchase Type For Sale
Square Footage 2,296 sqft
Price per Sqft $180
Subdivision Greens Crossing
MLS Listing ID 7062313
Sold Date 07/19/22
Style Traditional
Bedrooms 4
Full Baths 2
Half Baths 1
Construction Status Resale
HOA Fees $300
HOA Y/N Yes
Year Built 1985
Annual Tax Amount $2,079
Tax Year 2021
Lot Size 0.585 Acres
Acres 0.585
Property Description
Peaceful Retreat! Relax on the three-sided wrap around porch which leads to open deck and screened area, both overlooking the large, level fenced backyard featuring a playhouse and play set. On the main level, you will find hardwood floors in foyer, DR, LR/Office and Family Room. The kitchen has eat in area and access to porch. Spacious Laundry room, as well as half bath. Upper level features an Owner's Suite and Bath w/ jacuzzi tub/sep shower, Dbl vanities and walk in closet. Three additional BRs and hallway BA w/ double sinks. Lower level includes large storage room as well as a flex space perfect for office, workout room or play area. Large, level driveway has plenty of space for parking or play and leads to oversized 2 Car Garage w/ workbench area. Convenient to I-75, KSU, Restaurants, Hickory Grove HOV Exit. Greens Crossing S/D offers Clubhouse w/ swim/tennis/playground amenities.
Location
State GA
County Cobb
Lake Name None
Rooms
Bedroom Description Other
Other Rooms None
Basement Driveway Access, Finished, Partial
Dining Room Separate Dining Room
Interior
Interior Features Entrance Foyer, Walk-In Closet(s)
Heating Central, Natural Gas
Cooling Ceiling Fan(s), Central Air
Flooring Carpet, Hardwood
Fireplaces Number 1
Fireplaces Type Family Room
Window Features None
Appliance Dishwasher, Disposal, Electric Oven, Microwave, Electric Water Heater
Laundry In Bathroom, Main Level
Exterior
Exterior Feature Gas Grill, Private Yard
Parking Features Garage Door Opener, Drive Under Main Level, Level Driveway, Garage Faces Side, Garage
Garage Spaces 2.0
Fence Back Yard, Fenced, Wood
Pool None
Community Features Clubhouse, Restaurant, Near Shopping, Homeowners Assoc, Playground, Tennis Court(s)
Utilities Available Cable Available, Sewer Available, Water Available, Electricity Available, Natural Gas Available, Phone Available, Underground Utilities
Waterfront Description None
View Other
Roof Type Shingle
Street Surface Asphalt
Accessibility None
Handicap Access None
Porch Deck, Screened, Wrap Around
Total Parking Spaces 2
Building
Lot Description Level, Back Yard, Landscaped, Private, Front Yard
Story Two
Foundation Brick/Mortar
Sewer Public Sewer
Water Public
Architectural Style Traditional
Level or Stories Two
Structure Type Frame
New Construction No
Construction Status Resale
Schools
Elementary Schools Pitner
Middle Schools Palmer
High Schools Kell
Others
Senior Community no
Restrictions false
Tax ID 20002301570
Acceptable Financing Cash, Conventional
Listing Terms Cash, Conventional
Special Listing Condition None
Read Less Info
Want to know what your home might be worth? Contact us for a FREE valuation!

Our team is ready to help you sell your home for the highest possible price ASAP

Bought with NorthGroup Real Estate

Making real estate simple, fun and stress-free!

