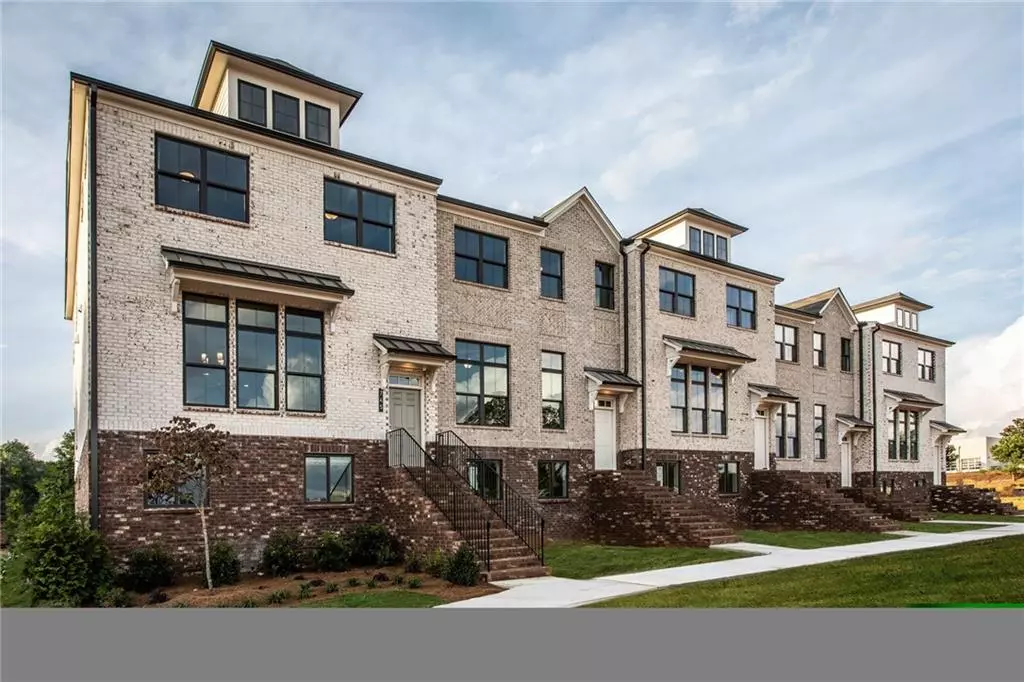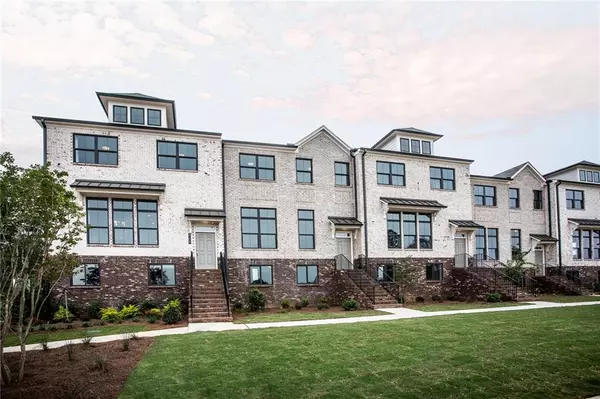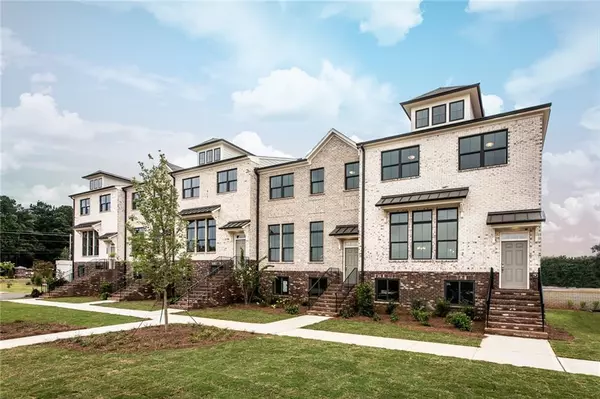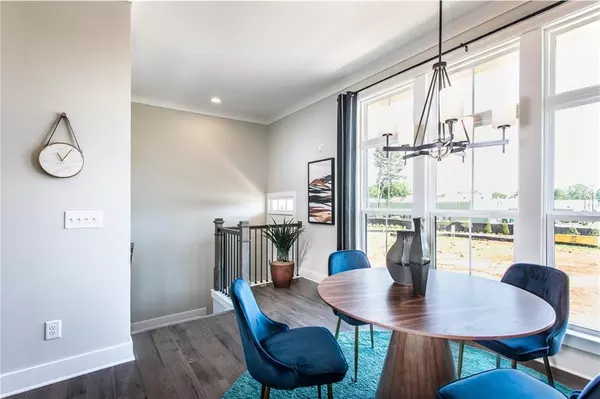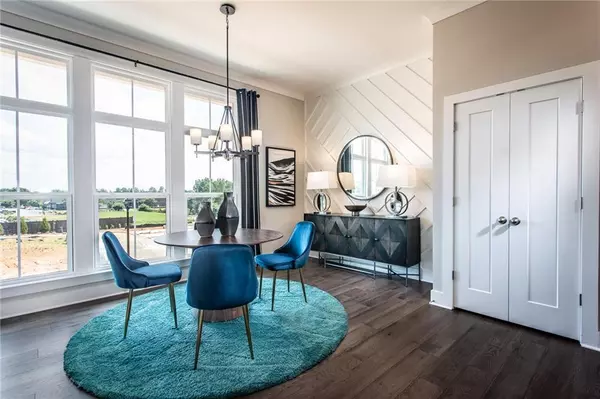$599,990
$599,990
For more information regarding the value of a property, please contact us for a free consultation.
4 Beds
2.5 Baths
2,637 SqFt
SOLD DATE : 06/21/2022
Key Details
Sold Price $599,990
Property Type Townhouse
Sub Type Townhouse
Listing Status Sold
Purchase Type For Sale
Square Footage 2,637 sqft
Price per Sqft $227
Subdivision Towns At Old Mill
MLS Listing ID 7049709
Sold Date 06/21/22
Style Contemporary/Modern, Townhouse
Bedrooms 4
Full Baths 2
Half Baths 1
Construction Status New Construction
HOA Fees $200
HOA Y/N Yes
Year Built 2022
Property Description
Towns at Old Mill...Great Roswell location! Walk to breakfast, lunch, dinner and shopping! A beautiful, just completed, MOVE RIGHT IN home. New construction with attached 2 car garage. Our most popular Sumter II floor plan with open concept, 10' ceilings on main level and gas fireplace. Entertain with ease in the gourmet kitchen with gas cooktop, wall ovens and oversized island. Primary Bedroom with convenient laundry access. You will LOVE the option of having a bonus room or 4th bedroom on terrace level. Beazer Homes is an Energy Star Partner of the Year!! Photos are of similar home and may not represent all features.
Hurry, this is an amazing FINISHED HOME and it will not last long.
Location
State GA
County Fulton
Lake Name None
Rooms
Bedroom Description Oversized Master
Other Rooms None
Basement None
Dining Room Open Concept
Interior
Interior Features Bookcases, Double Vanity, High Ceilings 9 ft Lower, High Ceilings 9 ft Upper, High Ceilings 10 ft Main, Walk-In Closet(s)
Heating Natural Gas, Zoned
Cooling Central Air, Zoned
Flooring Carpet
Fireplaces Number 1
Fireplaces Type Gas Log, Gas Starter
Window Features Double Pane Windows
Appliance Dishwasher, Disposal, Electric Water Heater, ENERGY STAR Qualified Appliances, Microwave
Laundry Laundry Room, Upper Level
Exterior
Exterior Feature Other
Parking Features Attached, Driveway, Garage
Garage Spaces 2.0
Fence None
Pool None
Community Features Dog Park, Sidewalks, Street Lights
Utilities Available Cable Available, Electricity Available, Natural Gas Available, Sewer Available, Underground Utilities, Water Available
Waterfront Description None
View Other
Roof Type Composition
Street Surface Asphalt, Paved
Accessibility None
Handicap Access None
Porch Deck
Total Parking Spaces 2
Building
Lot Description Other
Story Three Or More
Foundation Slab
Sewer Public Sewer
Water Public
Architectural Style Contemporary/Modern, Townhouse
Level or Stories Three Or More
Structure Type Brick Front, Cement Siding
New Construction No
Construction Status New Construction
Schools
Elementary Schools Hembree Springs
Middle Schools Elkins Pointe
High Schools Milton
Others
Senior Community no
Restrictions true
Ownership Fee Simple
Financing no
Special Listing Condition None
Read Less Info
Want to know what your home might be worth? Contact us for a FREE valuation!

Our team is ready to help you sell your home for the highest possible price ASAP

Bought with Keller Williams Realty Atlanta Partners
Making real estate simple, fun and stress-free!

