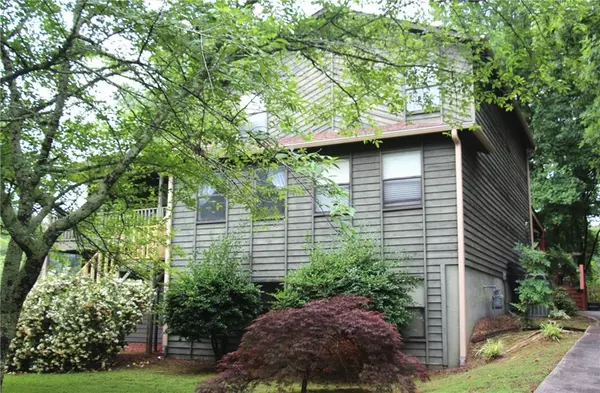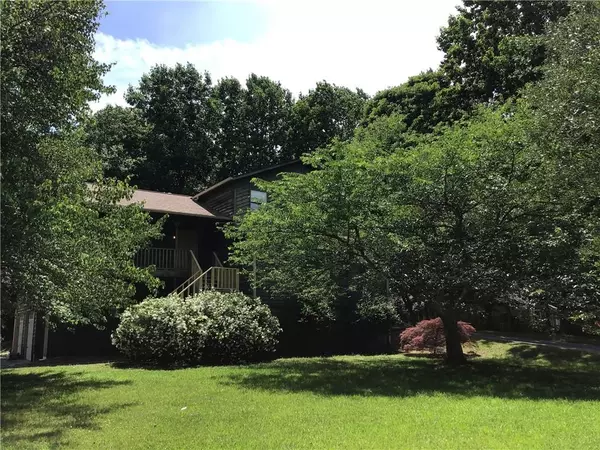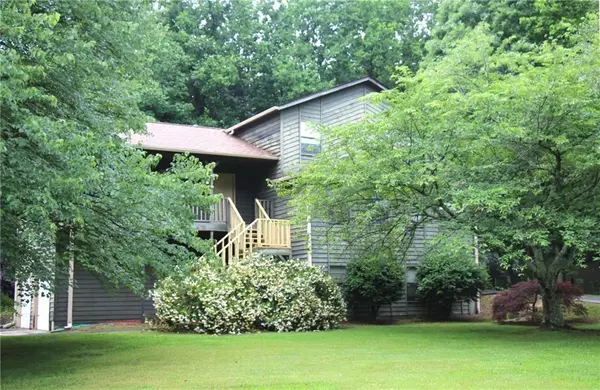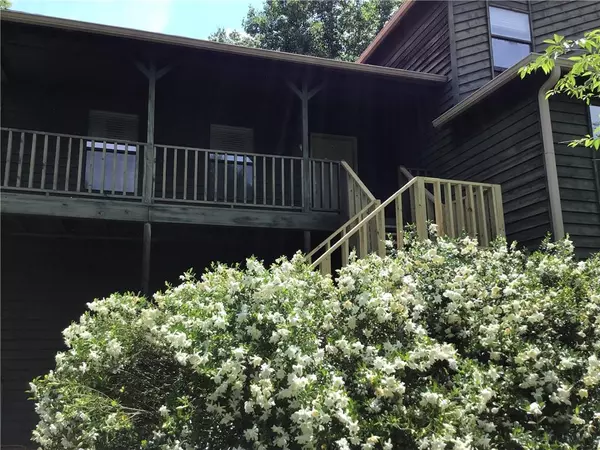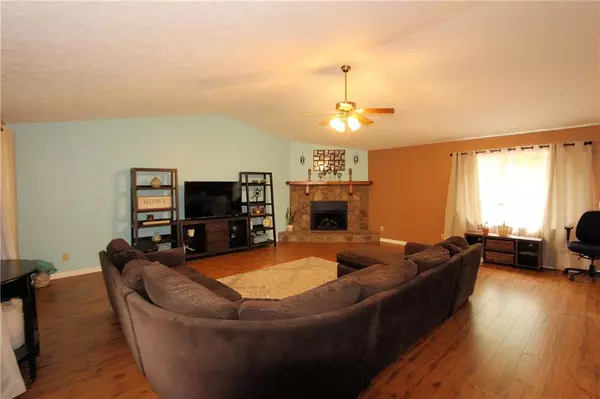$325,000
$325,000
For more information regarding the value of a property, please contact us for a free consultation.
4 Beds
3 Baths
2,352 SqFt
SOLD DATE : 07/19/2022
Key Details
Sold Price $325,000
Property Type Single Family Home
Sub Type Single Family Residence
Listing Status Sold
Purchase Type For Sale
Square Footage 2,352 sqft
Price per Sqft $138
Subdivision Olde Cedar Creek
MLS Listing ID 7060506
Sold Date 07/19/22
Style Contemporary/Modern
Bedrooms 4
Full Baths 3
Construction Status Resale
HOA Y/N No
Year Built 1990
Annual Tax Amount $3,058
Tax Year 2021
Lot Size 0.661 Acres
Acres 0.6614
Property Sub-Type Single Family Residence
Property Description
Welcome to this spacious family home close to a culdesac in a safe community near Lake Allatoona which has friendly neighbors and large lots. The brand new front steps bring you up to an extended rocking chair front porch perfect for your morning coffee or sharing sweet tea with friends. The oversized living room features a stone fireplace with the convenience of gas logs. The sunken dining room is adjacent to the kitchen, updated with new counters, stainless steel appliances, and a open concept for great entertaining. Two pantries provide storage for all your food and extra appliances. Large laundry room, just steps away. Teen/mother-in-law suite with living/flex area, spacious bedroom, and full bath. The upstairs features a large master bedroom with ensuite bath, which has a soaking tub and a skylight for brightness throughout the day. Two guest bedrooms (new carpet will be installed 6/22/2022)with roomy closets and a guest bath complete the upper level. New fixtures, lighting, and ceiling fans throughout. The lower level has a two separate door garage, both with motors/remotes. Huge workshop area and plenty of storage in the framed out basement - easy to finish off for more living space, if needed. Two driveways, one on each side, can easily accomodate all your family and friends when they come for a visit. One of the best features of this home is the outdoor space with a deep covered deck, ready for parties with room for several seating areas. Upper deck level features a hot tub, which remains with the property. Trees in the completely-fenced backyard provide shade from the heat all year long. Conveniently located near the lake, recreation, shopping, award-winning Cherokee County Schools, restaurants, and transportation. Home being sold AS IS, but price reflects the need for work on the siding.
Location
State GA
County Cherokee
Lake Name None
Rooms
Bedroom Description In-Law Floorplan, Split Bedroom Plan
Other Rooms None
Basement Daylight, Driveway Access, Full, Interior Entry, Unfinished
Main Level Bedrooms 1
Dining Room Open Concept, Separate Dining Room
Interior
Interior Features Cathedral Ceiling(s), High Ceilings 9 ft Upper, High Ceilings 10 ft Main, His and Hers Closets, Vaulted Ceiling(s), Walk-In Closet(s)
Heating Central, Forced Air, Natural Gas, Zoned
Cooling Ceiling Fan(s), Central Air, Whole House Fan, Zoned
Flooring Carpet, Laminate, Sustainable
Fireplaces Number 1
Fireplaces Type Gas Log, Living Room, Masonry
Window Features Double Pane Windows, Insulated Windows, Skylight(s)
Appliance Dishwasher, Gas Range, Gas Water Heater, Range Hood, Refrigerator
Laundry Common Area, Laundry Room, Main Level
Exterior
Exterior Feature Private Front Entry, Private Rear Entry, Private Yard
Parking Features Driveway, Garage, Garage Door Opener, Garage Faces Side, Level Driveway, Parking Pad
Garage Spaces 2.0
Fence Back Yard, Chain Link, Fenced, Wood
Pool None
Community Features Near Schools, Near Shopping, Street Lights
Utilities Available Cable Available, Electricity Available, Natural Gas Available, Phone Available, Underground Utilities, Water Available
Waterfront Description None
View Rural, Trees/Woods
Roof Type Composition
Street Surface Paved
Accessibility None
Handicap Access None
Porch Covered, Deck, Front Porch, Rear Porch
Total Parking Spaces 2
Building
Lot Description Back Yard, Front Yard, Level, Private, Wooded
Story Three Or More
Foundation Block
Sewer Septic Tank
Water Public
Architectural Style Contemporary/Modern
Level or Stories Three Or More
Structure Type Cedar, Cement Siding
New Construction No
Construction Status Resale
Schools
Elementary Schools Clark Creek
Middle Schools E.T. Booth
High Schools Etowah
Others
Senior Community no
Restrictions false
Tax ID 21N05A 139
Special Listing Condition None
Read Less Info
Want to know what your home might be worth? Contact us for a FREE valuation!

Our team is ready to help you sell your home for the highest possible price ASAP

Bought with Atlanta Communities
Making real estate simple, fun and stress-free!


