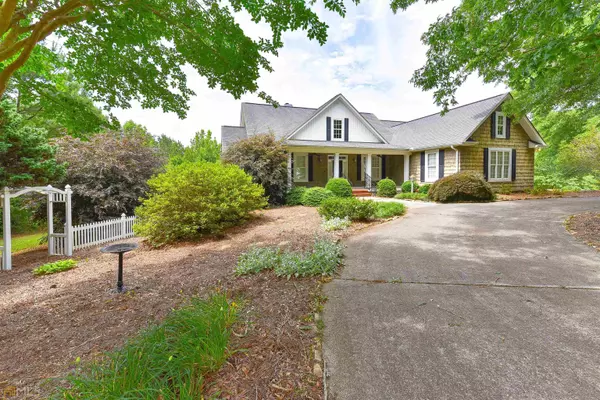Bought with Lauren Yates • Metro West Realty Group LLC
$565,000
$574,900
1.7%For more information regarding the value of a property, please contact us for a free consultation.
4 Beds
3.5 Baths
3,988 SqFt
SOLD DATE : 07/18/2022
Key Details
Sold Price $565,000
Property Type Single Family Home
Sub Type Single Family Residence
Listing Status Sold
Purchase Type For Sale
Square Footage 3,988 sqft
Price per Sqft $141
Subdivision None
MLS Listing ID 20046971
Sold Date 07/18/22
Style Ranch,Traditional
Bedrooms 4
Full Baths 3
Half Baths 1
Construction Status Resale
HOA Y/N No
Year Built 2001
Annual Tax Amount $3,900
Tax Year 2021
Lot Size 9.600 Acres
Property Description
Here is your opportunity to own this Elegant country mini farm that could be your forever home. Driveway is lined with impressive huge oak trees leading up to the circular drive and side entry garage. The drive continues to the basement level and offers easy access with a gentle slope to the lower level and separate basement entry. Basement is partially finished and would make for a great basement apartment, teen or in-law suite. Property is just under 10 acres, nicely landscaped and offers the potential for horses animals and a great garden area. Everywhere you look, both inside and out, you will find custom features that showcase this well built home and thoughtful planned touches that exhibit the care of a forever-home minded owner. You will enjoy relaxing on the spacious deck with views both from your private back and side porches which overlook a large fenced in area, spacious pasture back yard and nicely built barn for your tractor and toys. Inside the home features Hardwood floors, tile and Plantation blinds throughout most of the main level. You will love the spacious rooms and separate spaces that offer many options for you, your family and guests to escape. Please note that seller is in the process of updating the kitchen counter-tops and backsplash. Don't let this one get away. Call today to set up your private showing. Please see private remarks for more info.
Location
State GA
County Carroll
Rooms
Basement Bath Finished, Interior Entry, Exterior Entry, Finished, Full
Main Level Bedrooms 3
Interior
Interior Features Double Vanity, Soaking Tub, Pulldown Attic Stairs, Walk-In Closet(s), Master On Main Level
Heating Propane, Central
Cooling Electric, Ceiling Fan(s), Central Air
Flooring Hardwood, Tile
Fireplaces Number 2
Exterior
Parking Features Attached, Garage, Kitchen Level, Storage
Garage Spaces 2.0
Community Features None
Utilities Available Electricity Available, High Speed Internet, Water Available
Roof Type Composition
Building
Story Two
Sewer Septic Tank
Level or Stories Two
Construction Status Resale
Schools
Elementary Schools Bowdon
Middle Schools Bowdon
High Schools Bowdon
Others
Financing Cash
Read Less Info
Want to know what your home might be worth? Contact us for a FREE valuation!

Our team is ready to help you sell your home for the highest possible price ASAP

© 2024 Georgia Multiple Listing Service. All Rights Reserved.

Making real estate simple, fun and stress-free!






