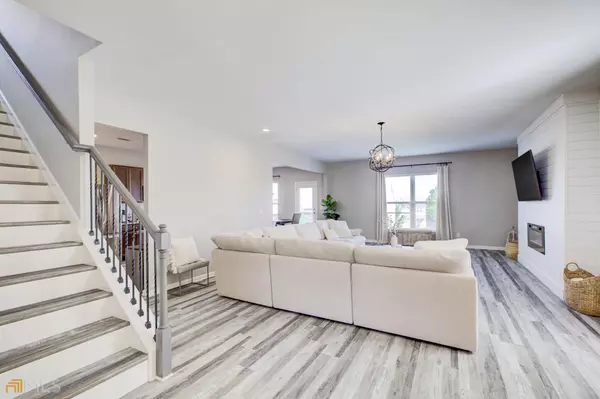Bought with Amanda Baker • Keller Williams Rlty Cityside
$450,800
$445,000
1.3%For more information regarding the value of a property, please contact us for a free consultation.
4 Beds
2.5 Baths
2,275 SqFt
SOLD DATE : 07/15/2022
Key Details
Sold Price $450,800
Property Type Single Family Home
Sub Type Single Family Residence
Listing Status Sold
Purchase Type For Sale
Square Footage 2,275 sqft
Price per Sqft $198
Subdivision Flat Creek Landing
MLS Listing ID 10060373
Sold Date 07/15/22
Style Brick Front,Brick/Frame,Traditional
Bedrooms 4
Full Baths 2
Half Baths 1
Construction Status Resale
HOA Fees $750
HOA Y/N Yes
Year Built 2018
Annual Tax Amount $4,642
Tax Year 2021
Lot Size 4,791 Sqft
Property Description
Incredibly maintained and BETTER THAN NEW craftsman style home! Four bedrooms and 2.5 baths with full daylight basement that has separate HVAC, just waiting on your finishing touches for expansion. Open concept floor plan with view from the cozy fireside living room, to the kitchen and breakfast area. New light fixtures and beautiful waterproof stone composite flooring throughout. Kitchen with granite countertops, stainless steel appliances, walk-in pantry and breakfast bar. Large bedrooms up with walk in closets. Master bedroom with tray ceilings and double vanity with separate shower and soaking tub. Great deck is perfect for entertaining .Private back yard. Swim/Tennis community with clubhouse & playground. Excellent location...close to schools and shopping!
Location
State GA
County Gwinnett
Rooms
Basement Concrete, Daylight, Interior Entry, Exterior Entry, Full
Interior
Interior Features Tray Ceiling(s), High Ceilings, Double Vanity, Pulldown Attic Stairs, Walk-In Closet(s)
Heating Electric, Central, Forced Air
Cooling Electric, Ceiling Fan(s)
Flooring Tile, Laminate
Fireplaces Number 1
Fireplaces Type Family Room, Factory Built
Exterior
Garage Garage Door Opener, Garage
Community Features Clubhouse, Park, Pool, Sidewalks, Street Lights, Tennis Court(s), Walk To Shopping
Utilities Available Underground Utilities, Cable Available, Electricity Available, High Speed Internet, Phone Available, Sewer Available, Water Available
Roof Type Composition
Building
Story Two
Sewer Public Sewer
Level or Stories Two
Construction Status Resale
Schools
Elementary Schools Alcova
Middle Schools Dacula
High Schools Dacula
Others
Acceptable Financing Cash, Conventional, FHA, VA Loan
Listing Terms Cash, Conventional, FHA, VA Loan
Financing Cash
Read Less Info
Want to know what your home might be worth? Contact us for a FREE valuation!

Our team is ready to help you sell your home for the highest possible price ASAP

© 2024 Georgia Multiple Listing Service. All Rights Reserved.

Making real estate simple, fun and stress-free!






