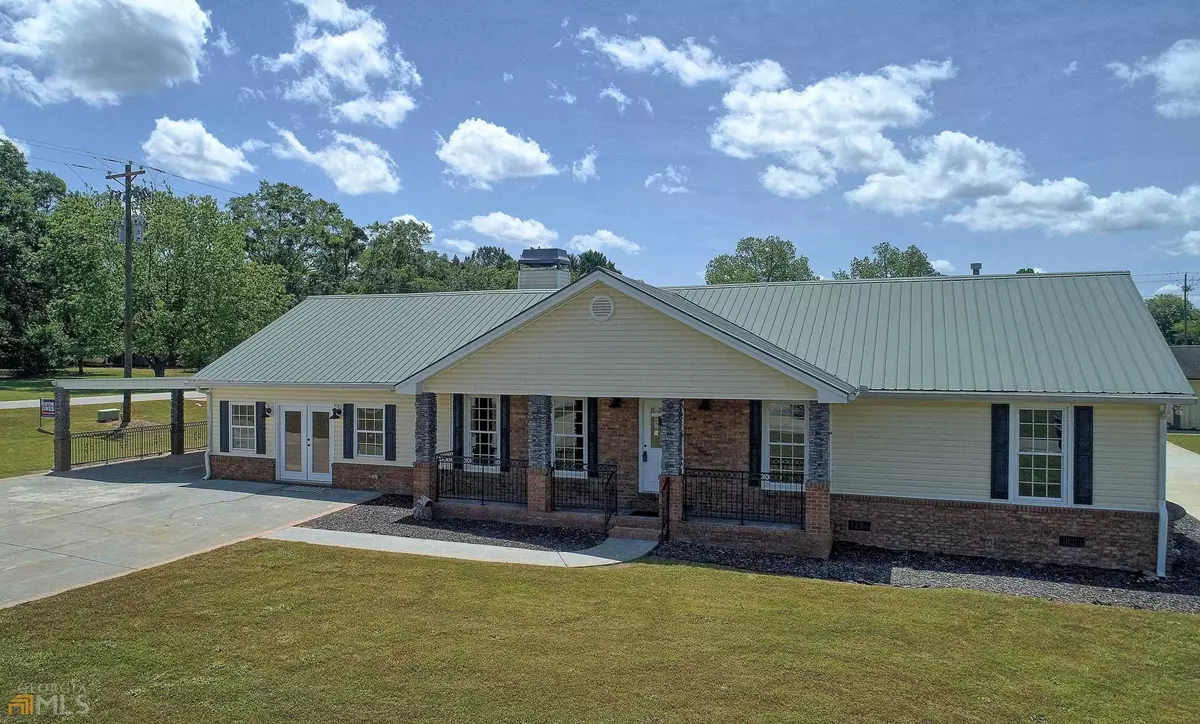$364,000
$374,900
2.9%For more information regarding the value of a property, please contact us for a free consultation.
3 Beds
2 Baths
2,244 SqFt
SOLD DATE : 07/15/2022
Key Details
Sold Price $364,000
Property Type Single Family Home
Sub Type Single Family Residence
Listing Status Sold
Purchase Type For Sale
Square Footage 2,244 sqft
Price per Sqft $162
Subdivision White Oak Estates
MLS Listing ID 20038849
Sold Date 07/15/22
Style Ranch
Bedrooms 3
Full Baths 2
HOA Y/N No
Originating Board Georgia MLS 2
Year Built 1991
Annual Tax Amount $2,534
Tax Year 2021
Lot Size 0.750 Acres
Acres 0.75
Lot Dimensions 32670
Property Description
101 Overlook Drive, just 5 minutes east of the McDonough Square! This home has been carefully renovated and updated with all new paint, flooring, and stainless steel appliances. It's move in ready, with room for you (Huge Bonus Room!) and all of your toys in the 4 car , climate controlled (HVAC!) detached garage, and the oversized connected carport.
Location
State GA
County Henry
Rooms
Other Rooms Garage(s)
Basement Crawl Space
Interior
Interior Features Bookcases, Double Vanity, Separate Shower, Tile Bath, Master On Main Level
Heating Natural Gas, Central, Forced Air
Cooling Electric, Ceiling Fan(s), Central Air
Flooring Tile, Carpet, Laminate
Fireplaces Number 1
Fireplaces Type Factory Built
Fireplace Yes
Appliance Gas Water Heater, Dishwasher, Microwave, Oven/Range (Combo), Refrigerator, Stainless Steel Appliance(s)
Laundry Mud Room
Exterior
Parking Features Attached, Carport, Detached, Garage, Kitchen Level, RV/Boat Parking
Garage Spaces 8.0
Community Features None
Utilities Available Cable Available, Electricity Available, High Speed Internet, Natural Gas Available, Phone Available, Water Available
View Y/N No
Roof Type Metal
Total Parking Spaces 8
Garage Yes
Private Pool No
Building
Lot Description Level
Faces From the McDonough Square, take Hwy 81 East 4 miles to left on Rosser Road. 1st left is Overlook, home on corner.
Foundation Block
Sewer Septic Tank
Water Public
Structure Type Stone,Vinyl Siding
New Construction No
Schools
Elementary Schools Tussahaw
Middle Schools Mcdonough Middle
High Schools Mcdonough
Others
HOA Fee Include None
Tax ID 124A02009000
Security Features Security System
Acceptable Financing Cash, Conventional, FHA, VA Loan
Listing Terms Cash, Conventional, FHA, VA Loan
Special Listing Condition Updated/Remodeled
Read Less Info
Want to know what your home might be worth? Contact us for a FREE valuation!

Our team is ready to help you sell your home for the highest possible price ASAP

© 2025 Georgia Multiple Listing Service. All Rights Reserved.
Making real estate simple, fun and stress-free!






