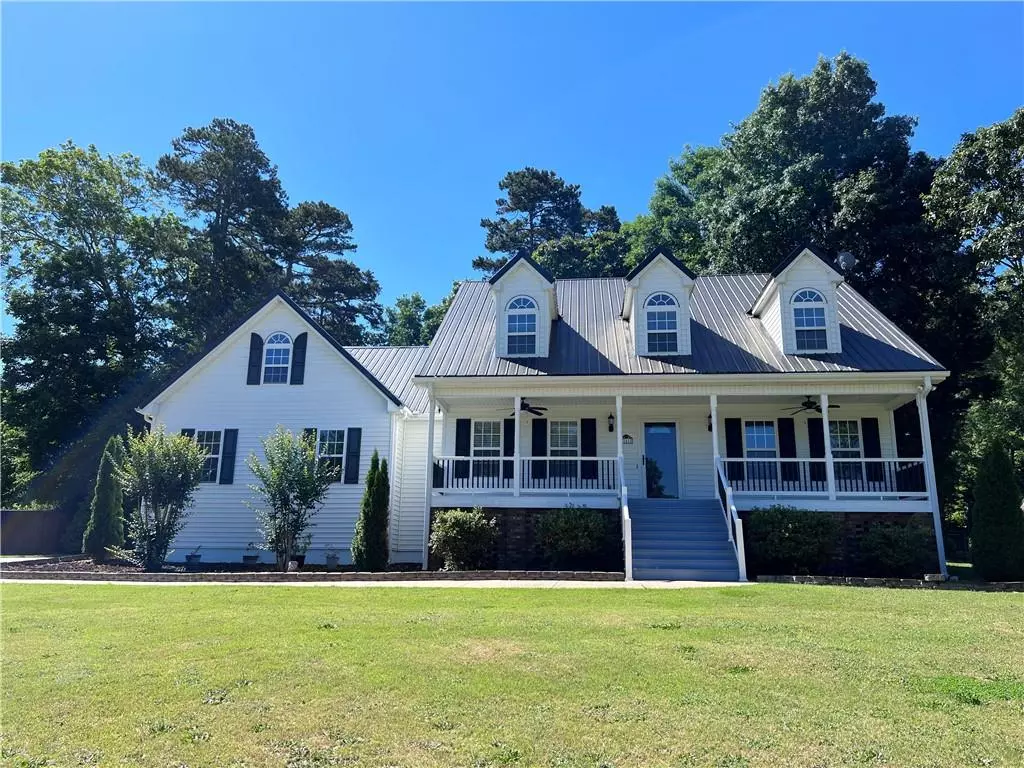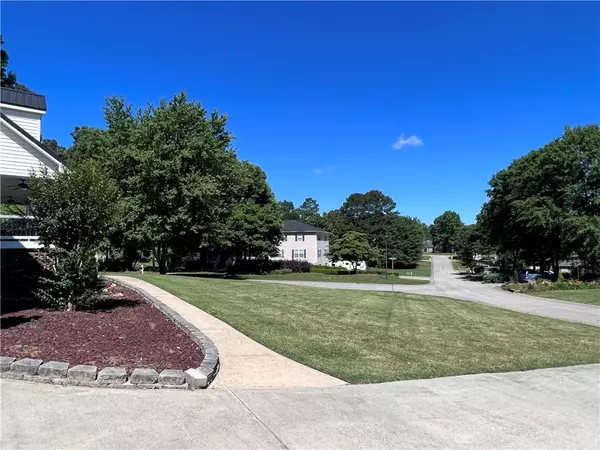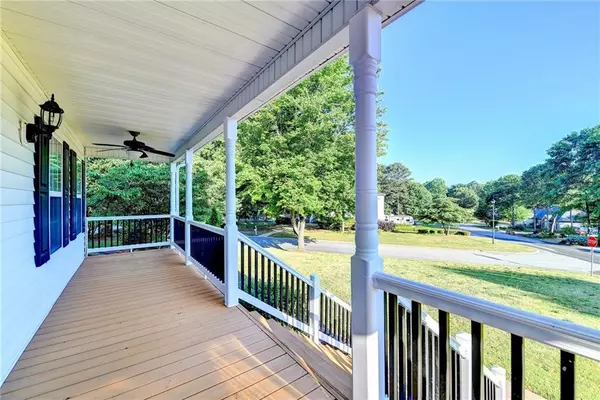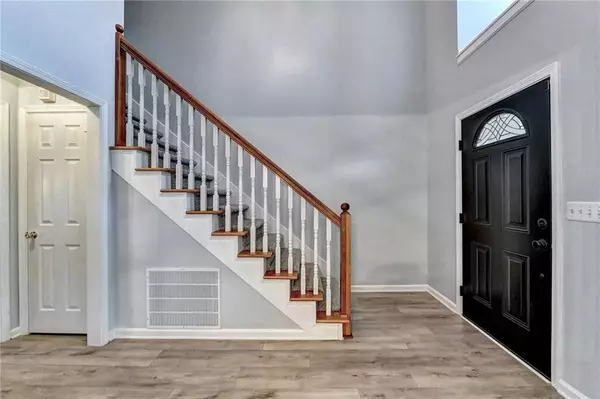$440,000
$449,000
2.0%For more information regarding the value of a property, please contact us for a free consultation.
5 Beds
3 Baths
2,835 SqFt
SOLD DATE : 07/01/2022
Key Details
Sold Price $440,000
Property Type Single Family Home
Sub Type Single Family Residence
Listing Status Sold
Purchase Type For Sale
Square Footage 2,835 sqft
Price per Sqft $155
Subdivision Oakhaven Estates
MLS Listing ID 7056640
Sold Date 07/01/22
Style Traditional
Bedrooms 5
Full Baths 3
Construction Status Resale
HOA Y/N No
Year Built 1998
Annual Tax Amount $3,105
Tax Year 2021
Lot Size 0.595 Acres
Acres 0.5949
Property Description
Absolutely phenomenal curb appeal! This meticulously maintained Cape Cod rest atop A gently sloped front yard. The elegant front porch charms you immediately. There is a detached garage with workshop and a second detached storage facility for lawn & garden equipment. The High ceilinged attached 2 car garage offers more than ample space for most vehicles. The totally unique floor plan boasts 5/BR, 3BA, Preposterous amounts of storage space, Open concept kitchen with granite countertops, an attached breakfast area with bay window. The breathtaking masonry fireplace ads even more character to the living room. The large screened porch looks out at the landscaped & fenced backyard. I could go on and on.... You need to see it yourself! Brand new Laminate flooring entire house. New Paint. Must See!!
Location
State GA
County Barrow
Lake Name None
Rooms
Bedroom Description Master on Main, Split Bedroom Plan
Other Rooms Garage(s), Outbuilding
Basement None
Main Level Bedrooms 3
Dining Room Separate Dining Room
Interior
Interior Features Double Vanity, Entrance Foyer 2 Story, High Ceilings 10 ft Main, High Speed Internet, Vaulted Ceiling(s), Walk-In Closet(s)
Heating Central, Electric, Zoned
Cooling Ceiling Fan(s), Central Air, Zoned
Flooring Laminate
Fireplaces Number 1
Fireplaces Type Family Room
Window Features Insulated Windows
Appliance Dishwasher, Disposal, Electric Oven, Electric Range, Microwave, Refrigerator
Laundry Laundry Room, Main Level
Exterior
Exterior Feature Private Yard
Parking Features Attached, Detached, Garage, Garage Faces Front, Garage Faces Side, Kitchen Level, Level Driveway
Garage Spaces 4.0
Fence Back Yard
Pool None
Community Features None
Utilities Available Cable Available, Electricity Available, Phone Available, Sewer Available, Underground Utilities, Water Available
Waterfront Description None
View Other
Roof Type Metal
Street Surface Asphalt, Concrete, Paved
Accessibility None
Handicap Access None
Porch Covered, Enclosed, Front Porch
Total Parking Spaces 4
Building
Lot Description Back Yard, Landscaped, Level, Private, Wooded
Story Two
Foundation Concrete Perimeter
Sewer Public Sewer
Water Public
Architectural Style Traditional
Level or Stories Two
Structure Type Frame
New Construction No
Construction Status Resale
Schools
Elementary Schools County Line
Middle Schools Haymon-Morris
High Schools Winder-Barrow
Others
Senior Community no
Restrictions false
Tax ID XX059 060
Special Listing Condition None
Read Less Info
Want to know what your home might be worth? Contact us for a FREE valuation!

Our team is ready to help you sell your home for the highest possible price ASAP

Bought with Red Clay Properties
Making real estate simple, fun and stress-free!






