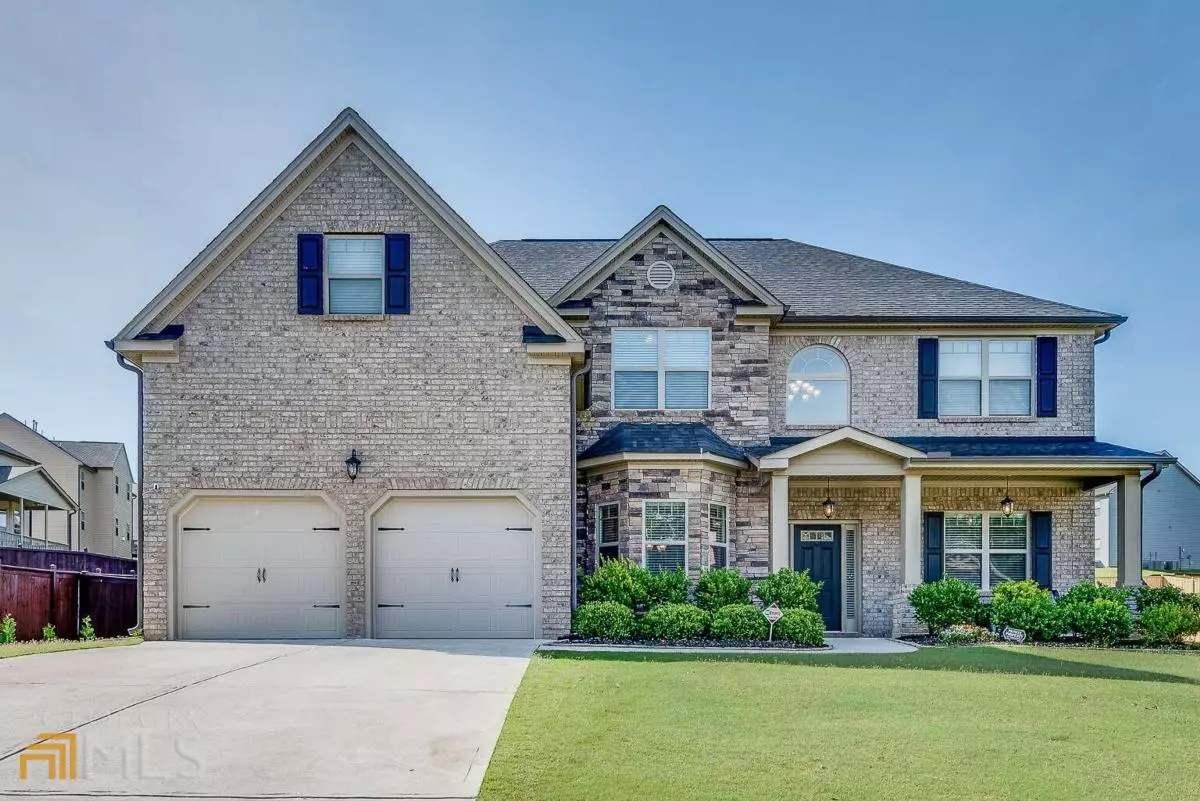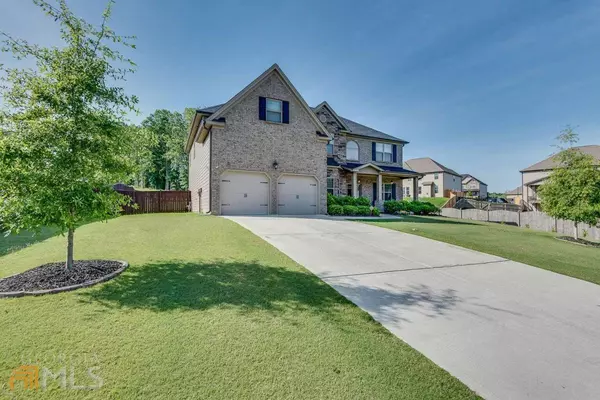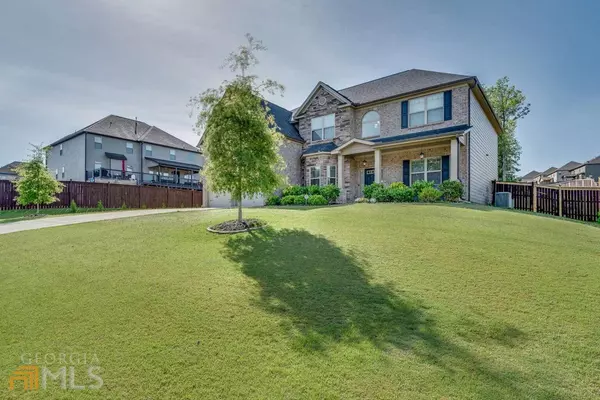$550,000
$550,000
For more information regarding the value of a property, please contact us for a free consultation.
5 Beds
4 Baths
3,746 SqFt
SOLD DATE : 07/14/2022
Key Details
Sold Price $550,000
Property Type Single Family Home
Sub Type Single Family Residence
Listing Status Sold
Purchase Type For Sale
Square Footage 3,746 sqft
Price per Sqft $146
Subdivision Preserve At Harbins Ridge
MLS Listing ID 10059952
Sold Date 07/14/22
Style Brick Front,Contemporary
Bedrooms 5
Full Baths 4
HOA Fees $750
HOA Y/N Yes
Originating Board Georgia MLS 2
Year Built 2018
Annual Tax Amount $1,785
Tax Year 2021
Lot Size 0.460 Acres
Acres 0.46
Lot Dimensions 20037.6
Property Description
Gated community! Upgrades galore! This home is in the much sought after Archer school district. The property has swim tennis and a kids playground. This home has heavy crown molding throughout. With an open concept floor plan and upgraded 10 ft ceilings on the main floor, this home is light, bright and airy. It also features a 24 ft grand entry way foyer, with a full bedroom and full bathroom downstairs, a study or flex room, and a large elegant formal dining room with coffered ceilings. The kitchen is a chefCOs dream kitchen with double ovens and 42 inch deep cabinets with a huge granite island, making entertaining a breeze. It also has a separate work island. This home has hardwood flooring throughout the main living area. It has lots of storage space making staying organized a breeze. This home also has smart home features to include a skybell doorbell which you can view on your phone, a keypad entry, 2 programmable Bluetooth digital thermostats which you can also control remotely. It features a huge theater room, a master suite with a soaking tub and a 6ft tiled shower and a built in bench with its own separate lighting. You will enjoy year around entering on the massive flagstone back covered patio with a built in fire pit and a removable grill insert. This newly fenced in backyard also features an elongated sitting wall and newly installed Privacy treesCa The home is definitely a must see!
Location
State GA
County Gwinnett
Rooms
Basement None
Interior
Interior Features Vaulted Ceiling(s), Double Vanity, Walk-In Closet(s), Master On Main Level
Heating Natural Gas, Central, Heat Pump, Zoned
Cooling Ceiling Fan(s), Central Air
Flooring Hardwood, Carpet
Fireplaces Number 1
Fireplaces Type Family Room, Factory Built, Gas Starter
Fireplace Yes
Appliance Gas Water Heater, Dishwasher, Double Oven
Laundry Upper Level
Exterior
Parking Features Garage
Community Features Gated, Park, Playground, Pool, Sidewalks, Street Lights, Tennis Court(s), Walk To Schools
Utilities Available Electricity Available, Natural Gas Available, Sewer Available, Water Available
View Y/N No
Roof Type Composition
Garage Yes
Private Pool No
Building
Lot Description Private
Faces Please use GPS
Foundation Slab
Sewer Public Sewer
Water Public
Structure Type Concrete
New Construction No
Schools
Elementary Schools Harbins
Middle Schools Mcconnell
High Schools Archer
Others
HOA Fee Include Maintenance Grounds,Reserve Fund,Swimming,Tennis
Tax ID R5318 096
Security Features Smoke Detector(s)
Special Listing Condition Resale
Read Less Info
Want to know what your home might be worth? Contact us for a FREE valuation!

Our team is ready to help you sell your home for the highest possible price ASAP

© 2025 Georgia Multiple Listing Service. All Rights Reserved.
Making real estate simple, fun and stress-free!






