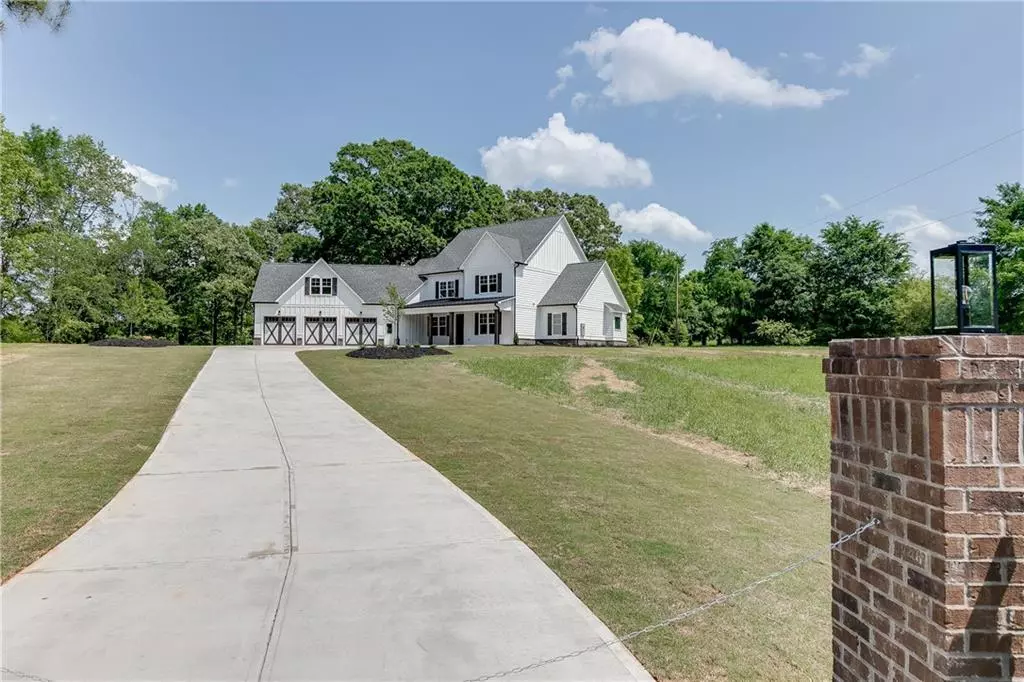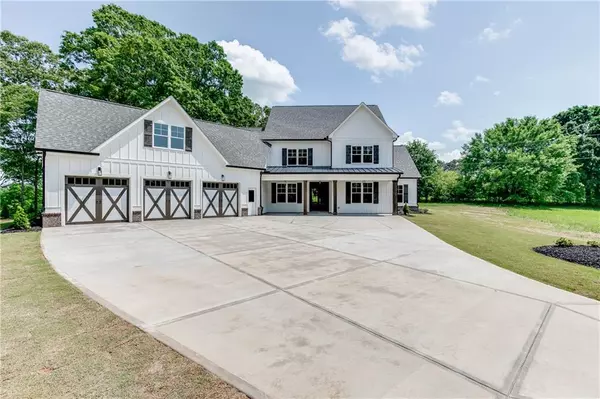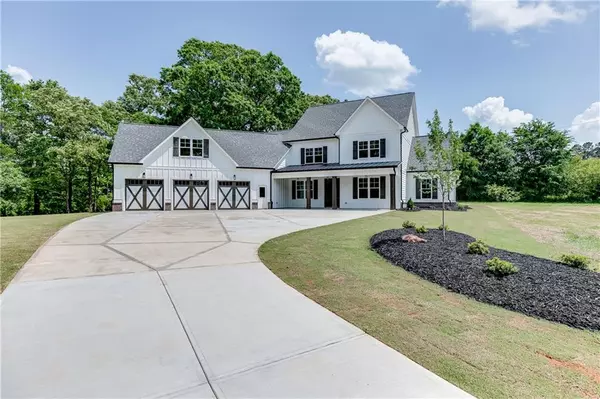$985,000
$985,000
For more information regarding the value of a property, please contact us for a free consultation.
5 Beds
3.5 Baths
4,370 SqFt
SOLD DATE : 07/08/2022
Key Details
Sold Price $985,000
Property Type Single Family Home
Sub Type Single Family Residence
Listing Status Sold
Purchase Type For Sale
Square Footage 4,370 sqft
Price per Sqft $225
MLS Listing ID 7042091
Sold Date 07/08/22
Style Farmhouse
Bedrooms 5
Full Baths 3
Half Baths 1
Construction Status New Construction
HOA Y/N No
Year Built 2022
Lot Size 2.160 Acres
Acres 2.16
Property Description
NO HOA! Come see this stunning, custom, new construction farmhouse in Hoschton, Georgia. The driveway is oversized allowing for plenty of turn around and parking space. The features of this home include a master suite on the main floor, wood-burning fireplace, oversized 3 car garage, oversized laundry, second story loft, and a bonus bedroom above the garage with great views of the sunrise and sunset. you will see the quality of workmanship throughout the home. The open-concept main floor is highlighted by all the large windows and the high ceiling really make this home top of the line. This gorgeous home sits on 2.16 acres with space for a pool, livestock, etc. The perimeter of the home is fenced in on three sides and there are lighted columns that are prewired for gates. There is so much potential to put roots down in this one-of-a-kind home. Agent related to seller.
Location
State GA
County Jackson
Lake Name None
Rooms
Bedroom Description Master on Main
Other Rooms None
Basement None
Main Level Bedrooms 1
Dining Room Separate Dining Room
Interior
Interior Features Bookcases, High Ceilings 9 ft Upper, High Ceilings 10 ft Main, Walk-In Closet(s)
Heating Electric, Forced Air
Cooling Ceiling Fan(s), Central Air
Flooring Carpet, Ceramic Tile, Hardwood
Fireplaces Number 1
Fireplaces Type Factory Built, Family Room
Window Features None
Appliance Dishwasher, Electric Cooktop, Microwave, Range Hood
Laundry Main Level
Exterior
Exterior Feature Private Front Entry, Private Yard, Rain Gutters
Parking Features Garage
Garage Spaces 3.0
Fence Front Yard, Wood
Pool None
Community Features None
Utilities Available Electricity Available, Underground Utilities, Water Available
Waterfront Description None
View Trees/Woods
Roof Type Composition, Shingle
Street Surface None
Accessibility None
Handicap Access None
Porch Covered, Rear Porch
Total Parking Spaces 3
Building
Lot Description Back Yard, Front Yard, Landscaped, Level, Private
Story Two
Foundation Slab
Sewer Septic Tank
Water Public
Architectural Style Farmhouse
Level or Stories Two
Structure Type Other
New Construction No
Construction Status New Construction
Schools
Elementary Schools Gum Springs
Middle Schools West Jackson
High Schools Jackson County
Others
Senior Community no
Restrictions false
Tax ID 103 010C
Special Listing Condition None
Read Less Info
Want to know what your home might be worth? Contact us for a FREE valuation!

Our team is ready to help you sell your home for the highest possible price ASAP

Bought with Keller Williams Realty Peachtree Rd.
Making real estate simple, fun and stress-free!






