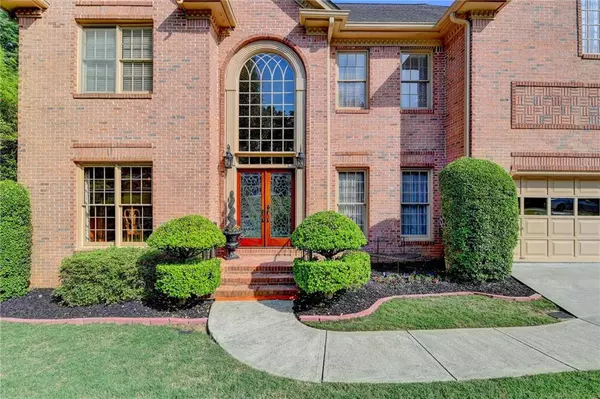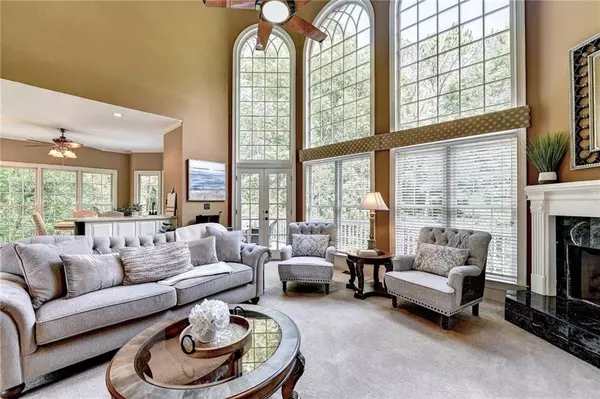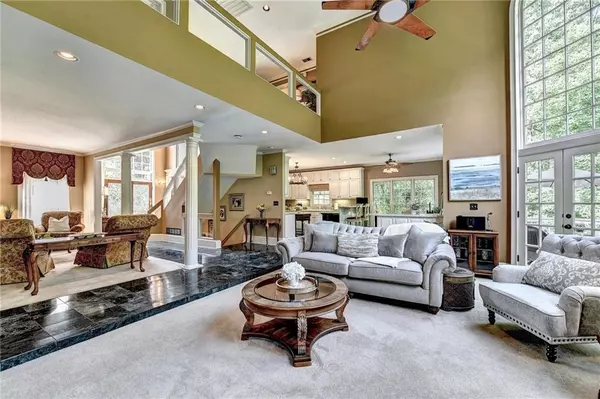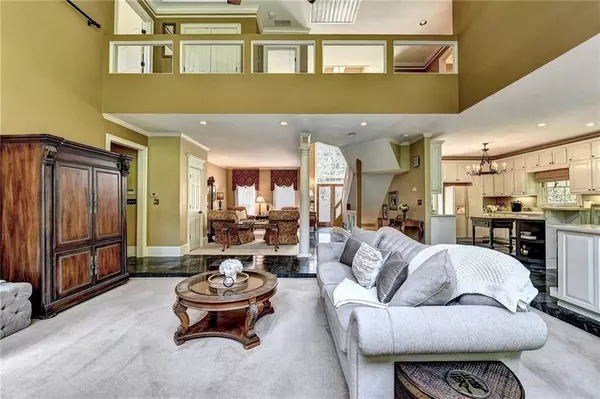$750,000
$750,000
For more information regarding the value of a property, please contact us for a free consultation.
5 Beds
3.5 Baths
4,400 SqFt
SOLD DATE : 07/06/2022
Key Details
Sold Price $750,000
Property Type Single Family Home
Sub Type Single Family Residence
Listing Status Sold
Purchase Type For Sale
Square Footage 4,400 sqft
Price per Sqft $170
Subdivision Wynbrook
MLS Listing ID 7048934
Sold Date 07/06/22
Style Traditional
Bedrooms 5
Full Baths 3
Half Baths 1
Construction Status Resale
HOA Fees $500
HOA Y/N Yes
Year Built 1992
Annual Tax Amount $4,267
Tax Year 2021
Lot Size 0.460 Acres
Acres 0.46
Property Description
Just listed in Johns Creek this brick beauty that sits on a large quiet cul-de-sac! This large open floor plan home features tons of light in every room. White kitchen opens to breakfast room and family room. Four bedrooms upstairs and two full baths. The oversized master suite is complete with a fireplace, built in bookshelves, sitting area and leads into the master bath with large jacuzzi tub, separate stand up shower, his and her closets and a water closet. The finished daylight terrace level features a den, bar, wine room, full bathroom and bedroom. Workroom/storage room has a set of stairs that leads to a fourth unfinished basement level ready to use for whatever you need, storage, movie theatre, man cave, gym, kids play area, sports room, the ideas are endless. A full staircase can be installed in the closet under the stairs. Sit on one of the back two decks and overlook your private oasis, so peaceful and beautiful. Wynbrook subdivision is close to Newtown Park, the greenway, and many restaurants and shops. Close in and easy to get to GA 400 or 285 via Peachtree Ind. This home is a must see.
Location
State GA
County Fulton
Lake Name None
Rooms
Bedroom Description Oversized Master
Other Rooms None
Basement Daylight, Exterior Entry, Finished, Finished Bath, Full
Dining Room Separate Dining Room
Interior
Interior Features Cathedral Ceiling(s), Double Vanity, Entrance Foyer 2 Story, High Speed Internet, His and Hers Closets, Walk-In Closet(s), Wet Bar
Heating Central, Forced Air, Natural Gas
Cooling Ceiling Fan(s), Central Air
Flooring Carpet, Marble
Fireplaces Number 2
Fireplaces Type Living Room, Master Bedroom
Window Features None
Appliance Dishwasher, Disposal, Electric Cooktop, Gas Water Heater, Microwave, Refrigerator, Washer
Laundry Laundry Room, Main Level, Mud Room
Exterior
Exterior Feature Private Rear Entry, Private Yard, Rear Stairs
Parking Features Attached, Garage
Garage Spaces 2.0
Fence None
Pool None
Community Features Homeowners Assoc, Near Schools, Near Shopping, Near Trails/Greenway, Playground, Street Lights
Utilities Available Cable Available, Electricity Available, Natural Gas Available, Phone Available, Sewer Available, Underground Utilities, Water Available
Waterfront Description None
View Trees/Woods
Roof Type Composition
Street Surface Paved
Accessibility None
Handicap Access None
Porch Covered, Deck, Rear Porch
Total Parking Spaces 2
Building
Lot Description Back Yard, Cul-De-Sac, Front Yard, Landscaped, Private
Story Three Or More
Foundation Concrete Perimeter
Sewer Public Sewer
Water Public
Architectural Style Traditional
Level or Stories Three Or More
Structure Type Brick 3 Sides
New Construction No
Construction Status Resale
Schools
Elementary Schools Hillside
Middle Schools Haynes Bridge
High Schools Centennial
Others
HOA Fee Include Reserve Fund, Trash
Senior Community no
Restrictions false
Tax ID 12 306708720772
Acceptable Financing Cash, Conventional
Listing Terms Cash, Conventional
Special Listing Condition None
Read Less Info
Want to know what your home might be worth? Contact us for a FREE valuation!

Our team is ready to help you sell your home for the highest possible price ASAP

Bought with C A M and Associates Realty Co.
Making real estate simple, fun and stress-free!






