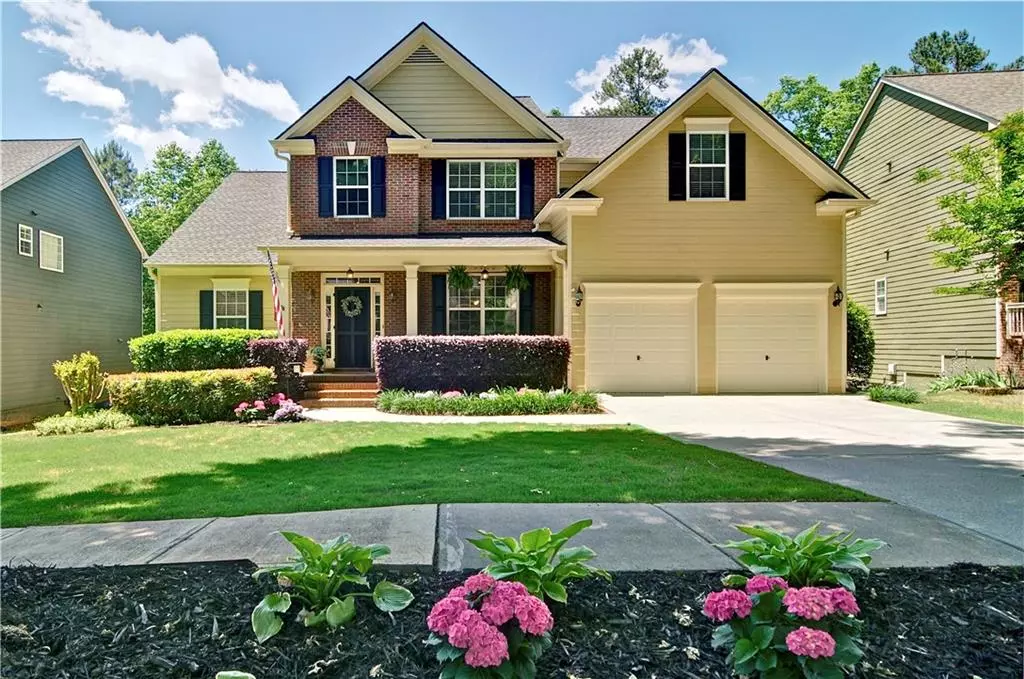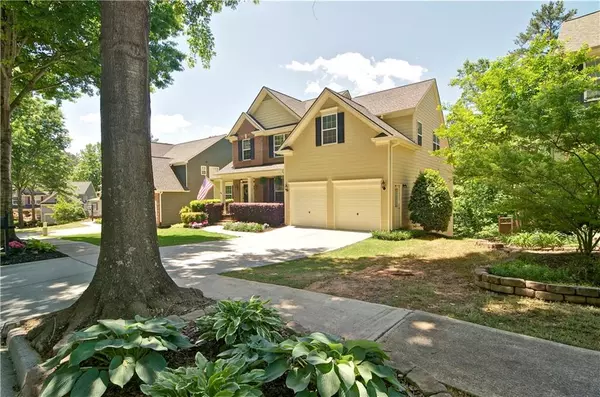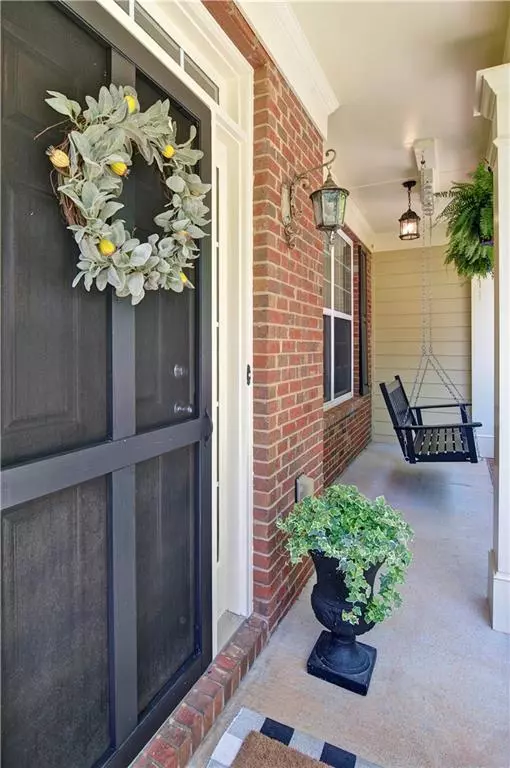$565,000
$560,000
0.9%For more information regarding the value of a property, please contact us for a free consultation.
5 Beds
3.5 Baths
3,640 SqFt
SOLD DATE : 07/07/2022
Key Details
Sold Price $565,000
Property Type Single Family Home
Sub Type Single Family Residence
Listing Status Sold
Purchase Type For Sale
Square Footage 3,640 sqft
Price per Sqft $155
Subdivision Harmony On The Lakes
MLS Listing ID 7047946
Sold Date 07/07/22
Style Traditional
Bedrooms 5
Full Baths 3
Half Baths 1
Construction Status Resale
HOA Fees $735
HOA Y/N Yes
Year Built 2005
Annual Tax Amount $3,468
Tax Year 2021
Lot Size 0.370 Acres
Acres 0.37
Property Description
This stunning home makes an impact from the minute you lay eyes on it. Ideally situated on a quiet cul-de-sac with access to a community nature trail. Upon entering you will immediately notice how impeccably maintained this open-plan home is. The ground floor is home to the owner’s suite that includes an ensuite and walk-in closet. Complete with a deep soaking tub, a sizeable, tiled shower, and twin basins. In the family room a fireplace with gas logs brings comfort and grandeur. The user-friendly kitchen features a built-in pantry, a roomy, sunlit breakfast area, and a view of the family room. The separate dining room boasts a tray ceiling and wainscoting. Also conveniently located on the main level there is a spacious laundry room.
Take the stairs to the second floor to find an open walkway with a views of the family room and foyer with soaring cathedral-style ceiling. Enjoy three spacious bedrooms with walk-in closets that leave plenty of room for study, sleep, and storage. The Jack and Jill bathroom is bright and roomy.
The basement is semi-finished with most of the work completed. It has an installed sump pump, kitchen, full bathroom, and laundry ready for your finishing touch. The bathtub, stove and dishwasher are even included with sale. There is so much room, this space could easily be a separate apartment with its own entrance. Don’t forget to see the large workshop.
Enjoy a rocking chair front porch with a view of the quiet neighborhood. The back of the home has a green, grassy, private yard and a view of lush greenery and gorgeous woodland scenery. Enjoy entertaining on the lower patio or the deck off the main level with stairs to the yard. The landscaped yard includes an automatic sprinkler system that can be controlled remotely. Your pets are kept safe with an invisible fence that covers the front and back yards.
This low maintenance home has a tankless water heater, three recently serviced HVAC units and a roof that is only four years old.
This thriving community gives residents access to nature trails, gardens, pools, a swim team, tennis and pickle ball courts, playgrounds, an exercise facility, a clubhouse and lakes for fishing and boating or just enjoying the view.
Seller will need occupancy until June 30th.
This home is move in ready, just bring your boxes and unpack!
Location
State GA
County Cherokee
Lake Name None
Rooms
Bedroom Description In-Law Floorplan, Master on Main, Oversized Master
Other Rooms None
Basement Bath/Stubbed, Daylight, Exterior Entry, Full, Interior Entry
Main Level Bedrooms 2
Dining Room Seats 12+, Separate Dining Room
Interior
Interior Features Cathedral Ceiling(s), Double Vanity, Entrance Foyer, Entrance Foyer 2 Story, High Speed Internet, Tray Ceiling(s), Vaulted Ceiling(s), Walk-In Closet(s)
Heating Central, Electric, Natural Gas
Cooling Ceiling Fan(s), Central Air
Flooring Carpet, Ceramic Tile, Hardwood, Laminate
Fireplaces Number 1
Fireplaces Type Factory Built, Family Room, Gas Log, Gas Starter, Glass Doors
Window Features Insulated Windows
Appliance Dishwasher, Disposal, Gas Range, Gas Water Heater, Microwave, Refrigerator, Self Cleaning Oven, Tankless Water Heater
Laundry Common Area, Laundry Room, Main Level
Exterior
Exterior Feature Private Front Entry, Private Rear Entry, Private Yard, Rain Gutters, Rear Stairs
Garage Garage, Garage Door Opener, Garage Faces Front, Kitchen Level, Level Driveway
Garage Spaces 2.0
Fence Invisible
Pool None
Community Features Boating, Clubhouse, Community Dock, Fishing, Fitness Center
Utilities Available Cable Available, Electricity Available, Natural Gas Available, Phone Available, Sewer Available, Underground Utilities, Water Available
Waterfront Description None
View Trees/Woods
Roof Type Composition
Street Surface Paved
Accessibility None
Handicap Access None
Porch Deck, Front Porch, Patio
Total Parking Spaces 2
Building
Lot Description Back Yard, Cul-De-Sac, Front Yard, Private
Story Two
Foundation Concrete Perimeter
Sewer Public Sewer
Water Public
Architectural Style Traditional
Level or Stories Two
Structure Type Brick Front, Cement Siding
New Construction No
Construction Status Resale
Schools
Elementary Schools Indian Knoll
Middle Schools Dean Rusk
High Schools Sequoyah
Others
HOA Fee Include Maintenance Grounds, Swim/Tennis
Senior Community no
Restrictions false
Tax ID 15N19C 142
Acceptable Financing Cash, Conventional
Listing Terms Cash, Conventional
Special Listing Condition None
Read Less Info
Want to know what your home might be worth? Contact us for a FREE valuation!

Our team is ready to help you sell your home for the highest possible price ASAP

Bought with Keller Williams North Atlanta

Making real estate simple, fun and stress-free!






