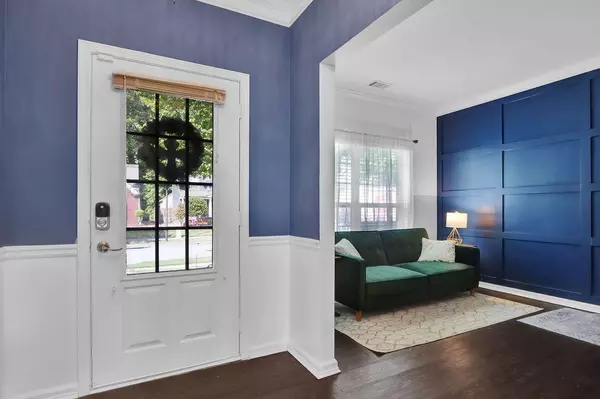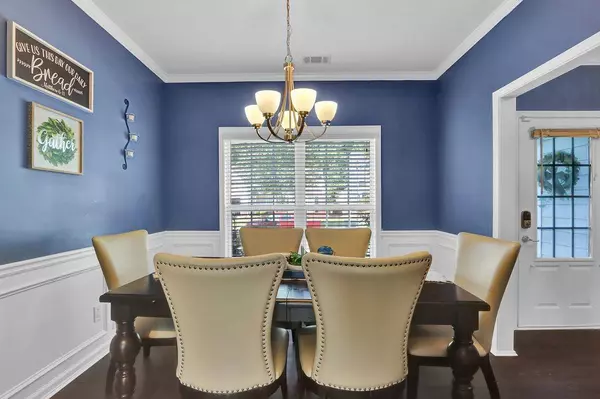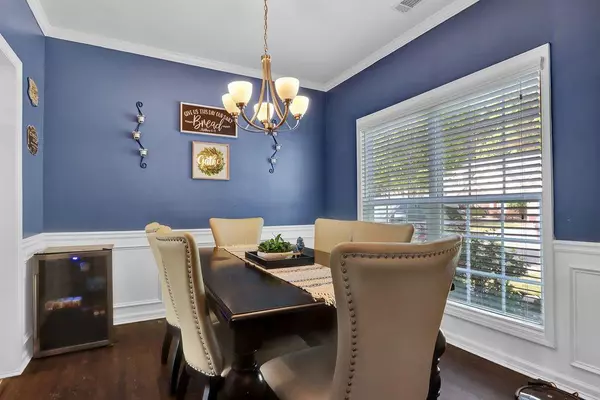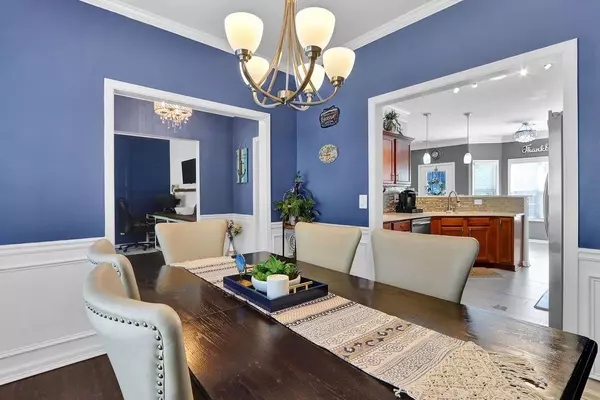$395,000
$395,000
For more information regarding the value of a property, please contact us for a free consultation.
4 Beds
2.5 Baths
2,075 SqFt
SOLD DATE : 06/29/2022
Key Details
Sold Price $395,000
Property Type Single Family Home
Sub Type Single Family Residence
Listing Status Sold
Purchase Type For Sale
Square Footage 2,075 sqft
Price per Sqft $190
Subdivision Sedgefield
MLS Listing ID 7043211
Sold Date 06/29/22
Style Traditional
Bedrooms 4
Full Baths 2
Half Baths 1
Construction Status Resale
HOA Fees $300
HOA Y/N Yes
Year Built 2005
Annual Tax Amount $3,681
Tax Year 2021
Lot Size 6,098 Sqft
Acres 0.14
Property Description
This well-maintained home (with beautiful custom upgrades throughout) features a nice sized fenced-in backyard with an extra-large patio and a backyard storage building constructed on a concrete pad! This traditional home located in the sought-after Hamilton Mill area has a brick front accent and a 2-car garage (with automatic door, painted concrete flooring and a wall of beadboard molding) plus the HOA is only $300.00 a year! As you enter the front foyer (that separates a formal dining room and formal living room/office) you’ll notice gorgeous, dark, distressed luxury vinyl hardwoods that run through-out the main level, excluding the tiled kitchen/breakfast area. The nice sized formal dining room features a beautiful cut glass light, crown molding and wainscoting. The formal living room/ office and has a featured wall of “picture frame molding” and a built-in office desk with a unique open storage area below. The LV hardwoods lead you into the large family room with a custom stone fireplace and another wall with wainscoting. The family room is open to the adjacent breakfast nook and kitchen area that features tile flooring. A beautifully appointed kitchen has cherry-stained cabinets, stainless-steel appliances, quartz counter tops, mosaic tile backsplash and a closet pantry. Follow the tiled flooring past a convenient powder room (with a custom vanity sink) to an extra-large laundry room with hanging shelving and an extra linen closet. A back staircase off the family the room escorts you upstairs where you’ll find all 4 bedrooms. A great owner’s suite has a trey celling and his and her closets. The owners bath features double sinks with Corian counter tops and tile backsplash, a generous soaking tub (with extra decorative tile surround) and a separate glass enclosed shower (with tile accents above). A good-sized hall bath also has Corian counter tops with tile backsplash and tile accents above the shower. Three nice sized bedrooms (one with a standard closet, the second with a walk-in windowed closet and the third which is a huge bonus room with vaulted ceiling, a closet and a window) complete this home. All the custom upgrades have been professionally installed, making this home a one-of-a-kind gem in this highly desired area.
Location
State GA
County Gwinnett
Lake Name None
Rooms
Bedroom Description Other
Other Rooms Outbuilding
Basement None
Dining Room Separate Dining Room
Interior
Interior Features Cathedral Ceiling(s), Double Vanity, Disappearing Attic Stairs, High Ceilings 9 ft Lower, High Ceilings 9 ft Main, High Ceilings 9 ft Upper, His and Hers Closets, Entrance Foyer, Tray Ceiling(s)
Heating Central, Hot Water
Cooling Ceiling Fan(s), Central Air, Window Unit(s)
Flooring Carpet, Ceramic Tile, Hardwood
Fireplaces Number 1
Fireplaces Type Decorative, Family Room
Window Features Shutters
Appliance Dishwasher, Microwave, Refrigerator, Electric Range
Laundry Laundry Room, Main Level
Exterior
Exterior Feature Storage
Parking Features Attached, Driveway, Garage, Garage Door Opener, Garage Faces Front, Level Driveway, Kitchen Level
Garage Spaces 2.0
Fence Back Yard, Fenced
Pool None
Community Features None
Utilities Available Cable Available, Sewer Available, Electricity Available, Underground Utilities, Water Available
Waterfront Description None
View Other
Roof Type Composition, Ridge Vents
Street Surface Asphalt
Accessibility Accessible Washer/Dryer
Handicap Access Accessible Washer/Dryer
Porch Patio
Total Parking Spaces 2
Building
Lot Description Back Yard, Level
Story Two
Foundation Slab
Sewer Public Sewer
Water Public
Architectural Style Traditional
Level or Stories Two
Structure Type Cement Siding, Other
New Construction No
Construction Status Resale
Schools
Elementary Schools Ivy Creek
Middle Schools Jones
High Schools Mill Creek
Others
HOA Fee Include Termite, Water, Electricity
Senior Community no
Restrictions false
Tax ID R1002 930
Special Listing Condition None
Read Less Info
Want to know what your home might be worth? Contact us for a FREE valuation!

Our team is ready to help you sell your home for the highest possible price ASAP

Bought with Sylvan Realty, LLC.

Making real estate simple, fun and stress-free!






