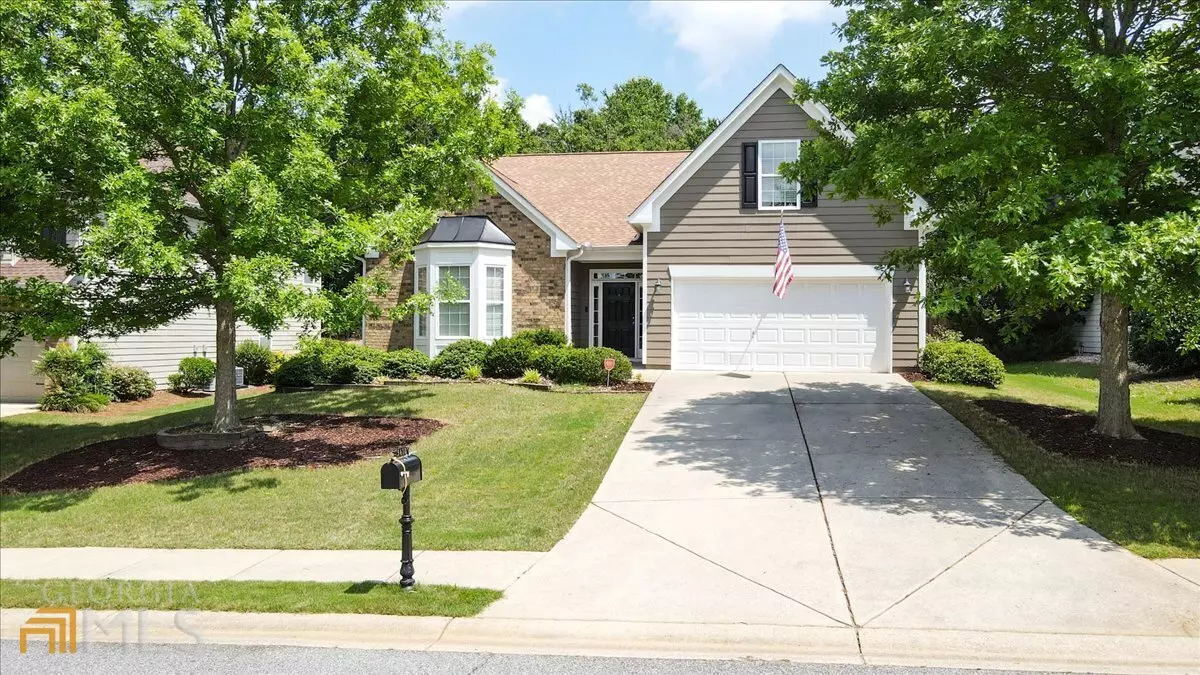$435,000
$425,000
2.4%For more information regarding the value of a property, please contact us for a free consultation.
3 Beds
2 Baths
2,283 SqFt
SOLD DATE : 07/07/2022
Key Details
Sold Price $435,000
Property Type Single Family Home
Sub Type Single Family Residence
Listing Status Sold
Purchase Type For Sale
Square Footage 2,283 sqft
Price per Sqft $190
Subdivision Wild Meadows
MLS Listing ID 10054476
Sold Date 07/07/22
Style Brick Front,Ranch
Bedrooms 3
Full Baths 2
HOA Fees $500
HOA Y/N Yes
Originating Board Georgia MLS 2
Year Built 2006
Annual Tax Amount $2,624
Tax Year 2021
Lot Size 10,454 Sqft
Acres 0.24
Lot Dimensions 10454.4
Property Description
This 3 bedroom, 2 bath home is a truly a great find! Welcome home to Wild Meadows in Cumming. Greeted by beautiful plank flooring, you'll enter a foyer that leads to two front bedrooms with a shared full bath, or continue to the open concept living area, kitchen, and dining area. The kitchen and large dining nook overlook the main living area featuring a cased corner fireplace, with all three rooms providing high ceilings and great natural light. The kitchen offers dark cabinetry, a breakfast bar, stainless steel appliances, and a nice-sized pantry. The dining area next to the kitchen provides side-by-side windows and a windowed door to the patio. Continue through the living room to a bonus room with french doors and three large windows for lots of natural light. Perfect for a home office or child's study/play room. A bright and airy bedroom with high ceilings, wonderful windows, and a full bath with separate tub/shower and walk-in closet is also conveniently located off the main living area. Off to the right when entering you'll find a doorway leading to the upstairs bonus room. Great for an exercise room, teenager's getaway, or whatever you heart desires. The level backyard is perfect for entertaining, maybe even a great game of cornhole! Sought after North Forsyth schools, convenient location, and an all-around wonderful neighborhood.
Location
State GA
County Forsyth
Rooms
Basement None
Interior
Interior Features Vaulted Ceiling(s), Master On Main Level
Heating Central
Cooling Ceiling Fan(s), Central Air
Flooring Hardwood, Carpet, Laminate
Fireplaces Number 1
Fireplaces Type Family Room
Fireplace Yes
Appliance Dishwasher, Disposal, Microwave
Laundry In Hall
Exterior
Parking Features Attached
Community Features Playground, Pool, Tennis Court(s)
Utilities Available Cable Available, Electricity Available, Natural Gas Available
Waterfront Description No Dock Or Boathouse
View Y/N No
Roof Type Other
Garage Yes
Private Pool No
Building
Lot Description Level
Faces GA 400 to West on 369, Right on Hwy 9, Right on Hopewell, Left on Skyland, Right on Fieldgate Ridge, Home is on Right
Foundation Slab
Sewer Public Sewer
Water Public
Structure Type Concrete
New Construction No
Schools
Elementary Schools Silver City
Middle Schools North Forsyth
High Schools North Forsyth
Others
HOA Fee Include Maintenance Grounds,Other,Swimming,Tennis
Tax ID 214 098
Security Features Carbon Monoxide Detector(s),Smoke Detector(s)
Special Listing Condition Resale
Read Less Info
Want to know what your home might be worth? Contact us for a FREE valuation!

Our team is ready to help you sell your home for the highest possible price ASAP

© 2025 Georgia Multiple Listing Service. All Rights Reserved.
Making real estate simple, fun and stress-free!






