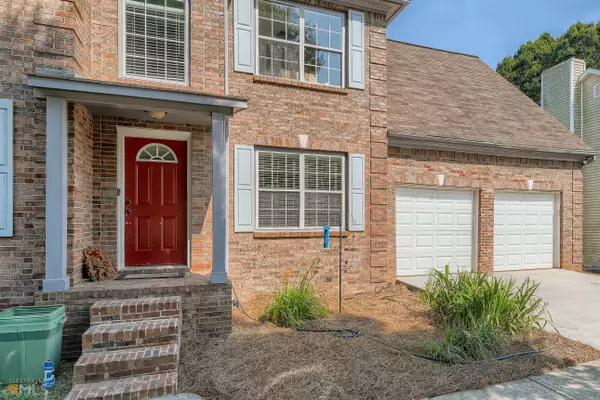$385,000
$349,000
10.3%For more information regarding the value of a property, please contact us for a free consultation.
4 Beds
3.5 Baths
3,293 SqFt
SOLD DATE : 06/30/2022
Key Details
Sold Price $385,000
Property Type Single Family Home
Sub Type Single Family Residence
Listing Status Sold
Purchase Type For Sale
Square Footage 3,293 sqft
Price per Sqft $116
Subdivision Renaissance Lakes
MLS Listing ID 10052742
Sold Date 06/30/22
Style Brick Front,Traditional
Bedrooms 4
Full Baths 3
Half Baths 1
HOA Fees $385
HOA Y/N Yes
Originating Board Georgia MLS 2
Year Built 1994
Annual Tax Amount $3,093
Tax Year 2021
Lot Size 0.400 Acres
Acres 0.4
Lot Dimensions 17424
Property Description
This handsome brick-front traditional has stunning, four-season LAKE VIEWS and lives LARGE with a soaring two-story great room and fully finished basement with a bedroom and full bath. Upon entering the home you'll notice the separate formal living and dining rooms; the living room easily converts to a home office or main floor playroom/children's den. Amazing open concept kitchen/great room with abundant natural light and cozy gas fireplace. Updated kitchen with stained all-wood cabinetry, stainless steel appliances and solid surface countertops. You'll love the easy access to the gorgeous deck with year-round lake views and plenty of space for grilling and outdoor entertaining. Oversized primary suite with separate sitting area and amazing en-suite bath: dual vanities, luxurious jetted tub/shower combo and separate water closet. Two additional family/guest bedrooms share a tidy hall bath. Amazing finished terrace level with access to a SECOND private deck with lake views! There's SO much flexible space here for a media room, playroom, home office, gym, etc. Full bedroom and en-suite bath. Separate laundry room. Fully fenced backyard perfect for pets and play! Beautifully maintained swim/tennis neighborhood with active HOA. Excellent location minutes to beautiful Exchange Recreation Center, Rainbow Park, Porter Sanford Performing Arts Center, I-285 and I-20.
Location
State GA
County Dekalb
Rooms
Basement Daylight, Interior Entry, Exterior Entry, Finished
Dining Room Separate Room
Interior
Interior Features Separate Shower, Walk-In Closet(s), Roommate Plan
Heating Electric, Central, Zoned
Cooling Ceiling Fan(s), Central Air, Zoned
Flooring Hardwood, Tile, Carpet, Stone
Fireplaces Number 1
Fireplaces Type Family Room, Factory Built, Gas Starter
Fireplace Yes
Appliance Electric Water Heater, Dishwasher, Microwave
Laundry Upper Level
Exterior
Exterior Feature Dock
Parking Features Garage
Fence Back Yard, Wood
Community Features Lake, Park, Pool, Tennis Court(s)
Utilities Available Underground Utilities, Cable Available, Electricity Available, High Speed Internet, Natural Gas Available, Phone Available, Sewer Available, Water Available
View Y/N Yes
View Lake
Roof Type Composition
Garage Yes
Private Pool No
Building
Lot Description Level, Private
Faces I-285 S: Take Rainbow Dr. exit and take a Right. Turn Left into the Renaissance Lake subdivision. Home on Left.
Foundation Slab
Sewer Public Sewer
Water Public
Structure Type Other,Brick
New Construction No
Schools
Elementary Schools Columbia
Middle Schools Columbia
High Schools Columbia
Others
HOA Fee Include Reserve Fund
Tax ID 15 122 02 084
Security Features Carbon Monoxide Detector(s)
Acceptable Financing 1031 Exchange, Cash, Conventional, FHA, VA Loan
Listing Terms 1031 Exchange, Cash, Conventional, FHA, VA Loan
Special Listing Condition Resale
Read Less Info
Want to know what your home might be worth? Contact us for a FREE valuation!

Our team is ready to help you sell your home for the highest possible price ASAP

© 2025 Georgia Multiple Listing Service. All Rights Reserved.
Making real estate simple, fun and stress-free!






