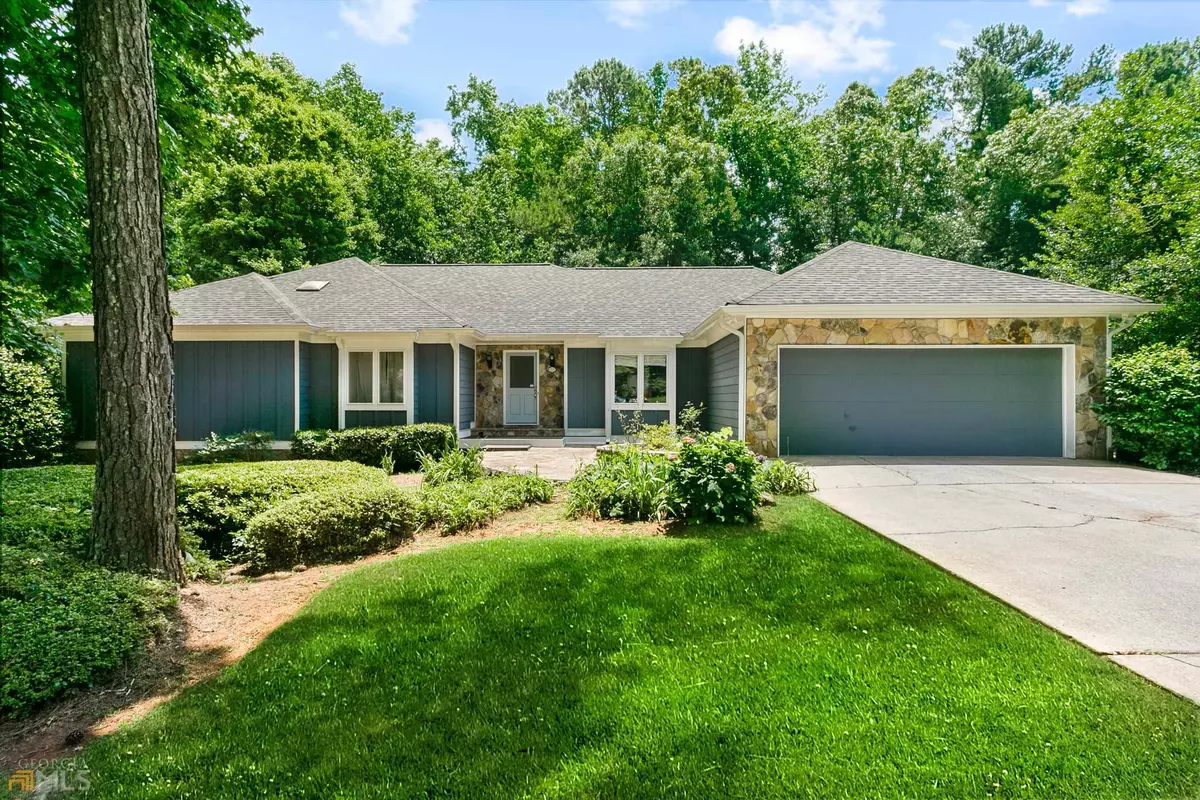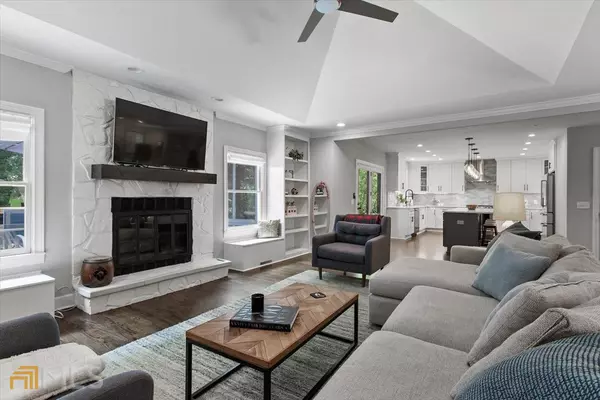$820,000
$775,000
5.8%For more information regarding the value of a property, please contact us for a free consultation.
4 Beds
3.5 Baths
3,783 SqFt
SOLD DATE : 07/08/2022
Key Details
Sold Price $820,000
Property Type Single Family Home
Sub Type Single Family Residence
Listing Status Sold
Purchase Type For Sale
Square Footage 3,783 sqft
Price per Sqft $216
Subdivision Willow Springs
MLS Listing ID 20050124
Sold Date 07/08/22
Style Ranch
Bedrooms 4
Full Baths 3
Half Baths 1
HOA Fees $500
HOA Y/N Yes
Originating Board Georgia MLS 2
Year Built 1983
Annual Tax Amount $6,593
Tax Year 2021
Lot Size 0.460 Acres
Acres 0.46
Lot Dimensions 20037.6
Property Description
Are you looking for that hard-to-find, completely renovated ranch-style home with a finished terrace level and a flat, fenced-in backyard? If so, then this is it! You will love the stunning, refinished hardwood floors throughout the main level, separate dining room, and the brand new gourmet kitchen with quartz countertops and gorgeous tiled backsplash that opens to the oversized, fireside great room! For year- round outdoor entertaining, there is a spacious screened-in porch in addition to a huge deck that overlooks the private, lush backyard. The light & bright master suite on main features a totally renovated spa bathroom complete with a fabulous tiled shower, immense walk-in custom closet, quartz counters and new flooring! Along with the master, there are also two bedrooms, one full bathroom and one half bath on the main level. On the terrace level, you will discover another bedroom, full bathroom, second living room, kitchen/bar area and tons of storage - ideal for multigenerational living, teenagers and/or guests! The Country Club of Roswell-Willow Springs is one of the top golf cart communities in North Atlanta and offers an extensive social calendar, amenities galore and resort-style living year-round! HURRY, this one won't last long!!
Location
State GA
County Fulton
Rooms
Basement Finished Bath, Daylight, Interior Entry, Exterior Entry, Finished, Full
Dining Room Seats 12+, Separate Room
Interior
Interior Features Tray Ceiling(s), Rear Stairs, Master On Main Level
Heating Natural Gas, Forced Air
Cooling Central Air
Flooring Hardwood, Carpet
Fireplaces Number 1
Fireplaces Type Family Room
Fireplace Yes
Appliance Gas Water Heater, Cooktop, Dishwasher, Disposal, Refrigerator
Laundry Other
Exterior
Exterior Feature Balcony
Parking Features Attached, Garage Door Opener, Garage, Kitchen Level
Garage Spaces 2.0
Fence Back Yard
Community Features Clubhouse, Golf, Lake, Park, Fitness Center, Playground, Pool, Tennis Court(s)
Utilities Available Underground Utilities, Cable Available, Electricity Available, High Speed Internet, Natural Gas Available, Phone Available, Sewer Available, Water Available
View Y/N No
Roof Type Composition
Total Parking Spaces 2
Garage Yes
Private Pool No
Building
Lot Description Level
Faces USE GPS
Sewer Public Sewer
Water Public
Structure Type Other,Stone
New Construction No
Schools
Elementary Schools Northwood
Middle Schools Haynes Bridge
High Schools Centennial
Others
HOA Fee Include Maintenance Grounds
Tax ID 12 274207580305
Security Features Smoke Detector(s)
Special Listing Condition Resale
Read Less Info
Want to know what your home might be worth? Contact us for a FREE valuation!

Our team is ready to help you sell your home for the highest possible price ASAP

© 2025 Georgia Multiple Listing Service. All Rights Reserved.
Making real estate simple, fun and stress-free!






