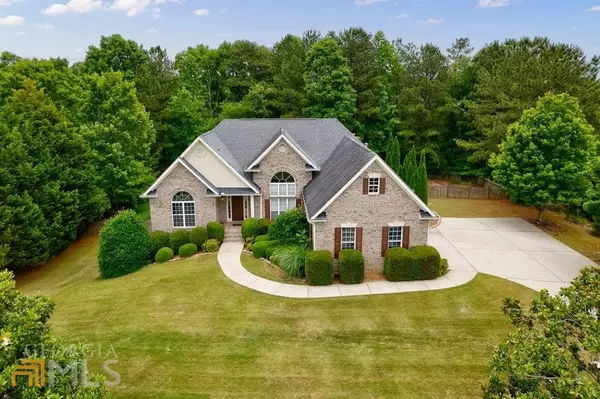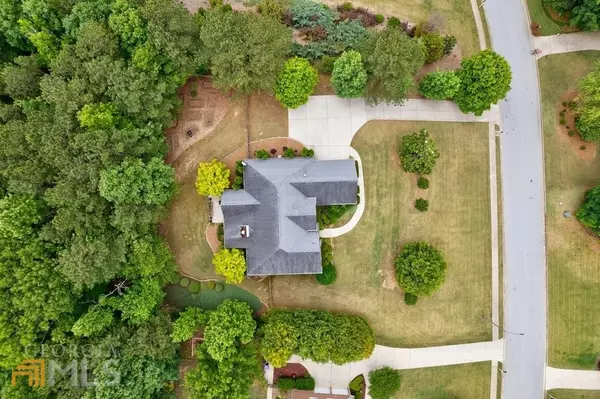$385,000
$349,900
10.0%For more information regarding the value of a property, please contact us for a free consultation.
3 Beds
2 Baths
2,207 SqFt
SOLD DATE : 07/08/2022
Key Details
Sold Price $385,000
Property Type Single Family Home
Sub Type Single Family Residence
Listing Status Sold
Purchase Type For Sale
Square Footage 2,207 sqft
Price per Sqft $174
Subdivision Holly Springs
MLS Listing ID 20046343
Sold Date 07/08/22
Style Brick Front,Ranch
Bedrooms 3
Full Baths 2
HOA Fees $550
HOA Y/N Yes
Originating Board Georgia MLS 2
Year Built 2000
Annual Tax Amount $1,360
Tax Year 2021
Lot Size 1.220 Acres
Acres 1.22
Lot Dimensions 1.22
Property Description
Beautiful BRICK RANCH on 1+ Acre Lot in Sought After Holly Springs Subdivision. You'll Love the OPEN CONCEPT Floor Plan and ONE LEVEL LIVING. 2 Story FORMAL DINING ROOM, Vaulted Family Room with Fireplace and Gas Logs, NEWLY REFINISHED HARDWOOD FLOORS, NEW CARPET and Professionally Landscaped Yard with IRRIGATION SYSTEM. Kitchen has Stunning GRANITE COUNTERTOPS, White Cabinets, Breakfast Bar and Breakfast Room. MASTER ON MAIN has Tray Ceiling and a Gorgeous View of the Peaceful Backyard. Master Spa Bath has Updated Granite, Updated Tiled Shower and Jetted Tub. Enjoy the Outdoors from your SCREENED PORCH which leads to the FULLY FENCED, PRIVATE BACKYARD. Full Unfinished Basement and 2 Car Side Entry Garage. Holly Springs is a Premier Community with Incredible Amenities including 2 Pools, 2 Separate Sets of Tennis Courts, Clubhouse, Basketball Court and Sidewalks. Just Minutes to Highly Rated Schools and Easy Commute to Atlanta Airport.
Location
State GA
County Douglas
Rooms
Basement Daylight, Interior Entry, Exterior Entry, Full
Dining Room Seats 12+, Separate Room
Interior
Interior Features Tray Ceiling(s), Vaulted Ceiling(s), High Ceilings, Double Vanity, Entrance Foyer, Separate Shower, Tile Bath, Walk-In Closet(s), Master On Main Level, Split Bedroom Plan
Heating Natural Gas, Forced Air
Cooling Electric, Ceiling Fan(s), Central Air
Flooring Hardwood, Tile, Carpet
Fireplaces Number 1
Fireplaces Type Family Room, Factory Built, Gas Starter, Gas Log
Equipment Electric Air Filter
Fireplace Yes
Appliance Tankless Water Heater, Dishwasher, Microwave, Oven/Range (Combo)
Laundry In Hall
Exterior
Exterior Feature Garden, Sprinkler System
Parking Features Attached, Garage Door Opener, Garage, Kitchen Level, Side/Rear Entrance
Garage Spaces 2.0
Fence Fenced, Back Yard, Wood
Community Features Clubhouse, Playground, Pool, Sidewalks, Street Lights, Tennis Court(s)
Utilities Available Underground Utilities, Cable Available, Electricity Available, High Speed Internet, Natural Gas Available, Phone Available, Water Available
View Y/N No
Roof Type Tar/Gravel
Total Parking Spaces 2
Garage Yes
Private Pool No
Building
Lot Description Level, Private
Faces From I-20 West, EXIT 36 left onto Chapel Hill Road South. Travel South about 5.5 miles and veer right at Chapel Hill High School & Holly Springs Elementary School onto W Chapel Hill Rd. Left onto Hartwell Dr.
Sewer Septic Tank
Water Public
Structure Type Brick
New Construction No
Schools
Elementary Schools Holly Springs
Middle Schools Chapel Hill
High Schools Chapel Hill
Others
HOA Fee Include Swimming,Tennis
Tax ID 00390150019
Special Listing Condition Resale
Read Less Info
Want to know what your home might be worth? Contact us for a FREE valuation!

Our team is ready to help you sell your home for the highest possible price ASAP

© 2025 Georgia Multiple Listing Service. All Rights Reserved.
Making real estate simple, fun and stress-free!






