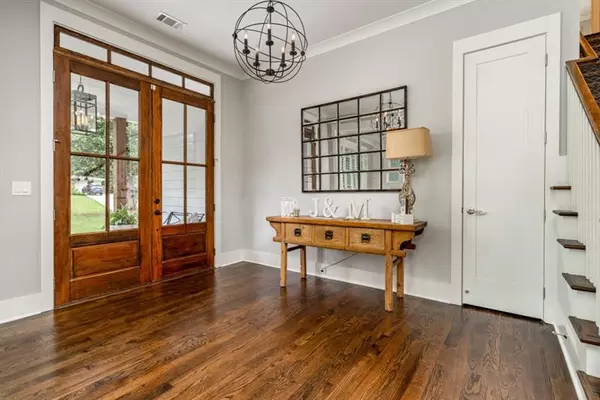$1,230,000
$1,295,000
5.0%For more information regarding the value of a property, please contact us for a free consultation.
5 Beds
4 Baths
3,463 SqFt
SOLD DATE : 07/07/2022
Key Details
Sold Price $1,230,000
Property Type Single Family Home
Sub Type Single Family Residence
Listing Status Sold
Purchase Type For Sale
Square Footage 3,463 sqft
Price per Sqft $355
Subdivision Sexton Woods
MLS Listing ID 7055949
Sold Date 07/07/22
Style Farmhouse, Traditional
Bedrooms 5
Full Baths 4
Construction Status Resale
HOA Y/N No
Year Built 2019
Annual Tax Amount $14,587
Tax Year 2020
Lot Size 0.300 Acres
Acres 0.3
Property Description
A Perfect "10"! Gorgeous 2019 Custom Built Home with Exceptional Craftsmanship in the Popular Neighborhood of Sexton Woods and Located in the Sought-After Montgomery School District! This is the home you have been dreaming about! With thoughtfully considered architectural details and with an abundance of natural light, this home features great curb appeal, an open floor plan, spacious rooms, designer finishes, impressive moldings and custom woodwork, hardwood floors, 10' high ceilings, transom windows, recessed lighting, plantation shutters and is completely move-in ready! Front porch welcomes you through the double doors into the elegant entrance foyer that opens to the dining room with a shiplap feature wall and built-in serving bar with beverage cooler. Beautiful chef's kitchen with white cabinetry, huge center island with farm sink and breakfast bar, quartz countertops with sculpted subway tile backsplash, stainless steel appliances including gas cooktop, vent hood, warming drawer, double ovens, walk-in pantry, and bright breakfast area all open to beamed great room with fireplace and shiplap wall. Walk out level to the screened porch with fireplace and cobblestone patio overlooking the expansive, private, fenced and level backyard, perfect for relaxing, entertaining, grilling and family life! Bedroom and full bath on main, side mud room entrance. Upper level includes a cozy loft sitting nook, an oversized owner's retreat with deep tray ceiling, coffee bar and beverage refrigerator, private luxury bath with double quartz vanity, free standing soaking tub, large shower and fabulous immense his/her's walk-in closet with professional closet system. Three additional secondary bedrooms, one ensuite, two with a shared bath, and the laundry room complete the upper level. 3 car garage. Wonderful Chamblee location close to shopping, trendy dining, top rated private and public schools, Blackburn Park, walking trails and Disc Golf Course at CUMC, minutes from Brookhaven/Perimeter Center/Buckhead areas, and easy access to I-285 and I-85. WELCOME HOME!
Location
State GA
County Dekalb
Lake Name None
Rooms
Bedroom Description Oversized Master, Split Bedroom Plan
Other Rooms None
Basement None
Main Level Bedrooms 1
Dining Room Seats 12+, Separate Dining Room
Interior
Interior Features Beamed Ceilings, Disappearing Attic Stairs, Double Vanity, Entrance Foyer, High Ceilings 9 ft Upper, High Ceilings 10 ft Main, High Speed Internet, His and Hers Closets, Tray Ceiling(s), Walk-In Closet(s)
Heating Central, Forced Air, Natural Gas, Zoned
Cooling Ceiling Fan(s), Central Air, Zoned
Flooring Carpet, Hardwood
Fireplaces Number 2
Fireplaces Type Gas Log, Gas Starter, Great Room, Outside
Window Features Double Pane Windows
Appliance Dishwasher, Disposal, Double Oven, Electric Oven, Gas Cooktop, Gas Water Heater, Microwave, Range Hood, Self Cleaning Oven
Laundry Laundry Room, Upper Level
Exterior
Exterior Feature Private Front Entry, Private Rear Entry, Private Yard, Rain Gutters
Parking Features Attached, Garage, Garage Door Opener, Garage Faces Side, Kitchen Level, Level Driveway
Garage Spaces 3.0
Fence Back Yard, Privacy, Wood
Pool None
Community Features Near Schools, Near Shopping, Near Trails/Greenway, Park, Street Lights
Utilities Available Cable Available, Electricity Available, Natural Gas Available, Phone Available, Water Available
Waterfront Description None
View Trees/Woods
Roof Type Composition
Street Surface Paved
Accessibility None
Handicap Access None
Porch Front Porch, Patio, Rear Porch, Screened
Total Parking Spaces 3
Building
Lot Description Back Yard, Front Yard, Landscaped, Level, Private
Story Two
Foundation See Remarks
Sewer Public Sewer
Water Public
Architectural Style Farmhouse, Traditional
Level or Stories Two
Structure Type Frame
New Construction No
Construction Status Resale
Schools
Elementary Schools Montgomery
Middle Schools Chamblee
High Schools Chamblee Charter
Others
Senior Community no
Restrictions false
Tax ID 18 307 13 005
Ownership Condominium
Acceptable Financing Cash, Conventional
Listing Terms Cash, Conventional
Financing no
Special Listing Condition None
Read Less Info
Want to know what your home might be worth? Contact us for a FREE valuation!

Our team is ready to help you sell your home for the highest possible price ASAP

Bought with Atlanta Fine Homes Sotheby's International
Making real estate simple, fun and stress-free!






