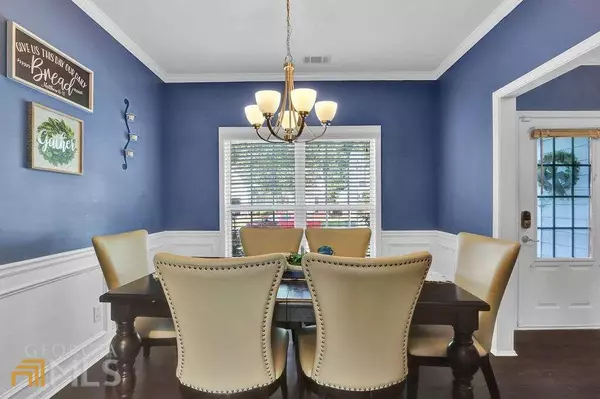Bought with Julie Colquitt • Sylvan Realty, LLC
$395,000
$395,000
For more information regarding the value of a property, please contact us for a free consultation.
4 Beds
2.5 Baths
2,075 SqFt
SOLD DATE : 06/29/2022
Key Details
Sold Price $395,000
Property Type Single Family Home
Sub Type Single Family Residence
Listing Status Sold
Purchase Type For Sale
Square Footage 2,075 sqft
Price per Sqft $190
Subdivision Sedgefield
MLS Listing ID 10045229
Sold Date 06/29/22
Style Traditional
Bedrooms 4
Full Baths 2
Half Baths 1
Construction Status Resale
HOA Fees $300
HOA Y/N Yes
Year Built 2005
Annual Tax Amount $3,681
Tax Year 2021
Lot Size 6,098 Sqft
Property Description
This well-maintained home (with beautiful custom upgrades throughout) features a nice sized fenced-in backyard with an extra-large patio and a backyard storage building constructed on a concrete pad! This traditional home located in the sought-after Hamilton Mill area has a brick front accent and a 2-car garage (with automatic door, painted concrete flooring and a wall of beadboard molding) plus the HOA is only $300.00 a year! As you enter the front foyer (that separates a formal dining room and formal living room/office) youCOll notice gorgeous, dark, distressed luxury vinyl hardwoods that run through-out the main level, excluding the tiled kitchen/breakfast area. The nice sized formal dining room features a beautiful cut glass light, crown molding and wainscoting. The formal living room/ office and has a featured wall of Cpicture frame moldingC and a built-in office desk with a unique open storage area below. The LV hardwoods lead you into the large family room with a custom stone fireplace and another wall with wainscoting. The family room is open to the adjacent breakfast nook and kitchen area that features tile flooring. A beautifully appointed kitchen has cherry-stained cabinets, stainless-steel appliances, quartz counter tops, mosaic tile backsplash and a closet pantry. Follow the tiled flooring past a convenient powder room (with a custom vanity sink) to an extra-large laundry room with hanging shelving and an extra linen closet. A back staircase off the family the room escorts you upstairs where youCOll find all 4 bedrooms. A great ownerCOs suite has a trey celling and his and her closets. The owners bath features double sinks with Corian counter tops and tile backsplash, a generous soaking tub (with extra decorative tile surround) and a separate glass enclosed shower (with tile accents above). A good-sized hall bath also has Corian counter tops with tile backsplash and tile accents above the shower. Three nice sized bedrooms (one with a standard closet, the second with a walk-in windowed closet and the third which is a huge bonus room with vaulted ceiling, a closet and a window) complete this home. All the custom upgrades have been professionally installed, making this home a one-of-a-kind gem in this highly desired area.
Location
State GA
County Gwinnett
Rooms
Basement None
Interior
Interior Features Tray Ceiling(s), High Ceilings, Double Vanity, Pulldown Attic Stairs
Heating Central, Hot Water
Cooling Ceiling Fan(s), Central Air, Window Unit(s)
Flooring Hardwood, Tile, Carpet
Fireplaces Number 1
Fireplaces Type Family Room
Exterior
Garage Attached, Garage Door Opener, Garage, Kitchen Level
Garage Spaces 2.0
Fence Fenced, Back Yard
Community Features None
Utilities Available Underground Utilities, Cable Available, Electricity Available, Sewer Available, Water Available
Roof Type Composition
Building
Story Two
Foundation Slab
Sewer Public Sewer
Level or Stories Two
Construction Status Resale
Schools
Elementary Schools Ivy Creek
Middle Schools Glenn C Jones
High Schools Mill Creek
Others
Financing Cash
Read Less Info
Want to know what your home might be worth? Contact us for a FREE valuation!

Our team is ready to help you sell your home for the highest possible price ASAP

© 2024 Georgia Multiple Listing Service. All Rights Reserved.

Making real estate simple, fun and stress-free!






