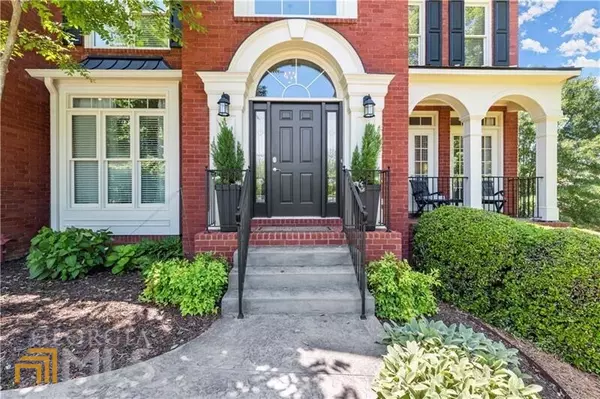$1,005,000
$975,000
3.1%For more information regarding the value of a property, please contact us for a free consultation.
5 Beds
5 Baths
4,241 SqFt
SOLD DATE : 06/17/2022
Key Details
Sold Price $1,005,000
Property Type Single Family Home
Sub Type Single Family Residence
Listing Status Sold
Purchase Type For Sale
Square Footage 4,241 sqft
Price per Sqft $236
Subdivision Hampton Hall
MLS Listing ID 10047652
Sold Date 06/17/22
Style Brick 3 Side,Traditional
Bedrooms 5
Full Baths 5
HOA Y/N Yes
Originating Board Georgia MLS 2
Year Built 1997
Annual Tax Amount $6,100
Tax Year 2021
Lot Size 0.636 Acres
Acres 0.636
Lot Dimensions 27704.16
Property Description
This traditional 5 Bed/5 full bath, updated, brick beauty is in sought-after Hampton Hall! It is showcased on an expansive corner landscaped lot. The two-story foyer invites you into this open and spacious floor plan. Gleaming hardwood floors on the main level and basement, updated lighting, and soft, neutral colors throughout. Just off the foyer, use the convenience of working from home in a private home office with custom built-in shelving, storage, and desk space. The spacious dining room has hardwood flooring, a tray ceiling, and entry onto the large deck and outdoor living space overlooking a spacious backyard, a custom koi pond, waterfall, as well as terraced landscaping. This backyard oasis is large enough to add your own pool, trampoline, or play fort structure. The kitchen has impeccable hardwood flooring and features white cabinetry, updated hardware, stainless appliances, grey granite countertops, and custom subway tiled backsplash, as well as a desk nook for home/family management. Enjoy entertaining with the custom chef's island which has a custom Boos hardwood island top that has been treated with marine grade stain and sealant (same as they apply to wooden (teak) boats), and a stainless range. The kitchen flows into a 2-story, fireside Great room/Family room featuring a vaulted cathedral ceiling, soft natural light overlooking the backyard, as well as custom built-in bookshelves flanking each side of the fireplace, with a marble hearth and back stairs that lead to the upstairs bedrooms. An open, formal dining room, living room, and a renovated, full bathroom, and laundry room, complete the main floor living space. Upstairs, enter the oversized Master suite with double doors, which has plenty of space to unwind with a cozy sitting area, tray ceiling, ceiling fan, and a beautiful custom renovated extra-large, spa-like bath with a high ceiling, custom his/her vanities, designer tiled, separate, large walk-in shower with frameless door, and a separate soaking tub. And finally, his/her separate walk-in closets. Two upstairs bedrooms share a custom renovated jack-n-jill bath, and each has walk-in closets. The fourth bedroom upstairs has its own full bathroom and walk-in closet. All bedrooms are carpeted upstairs, while the main living spaces feature hardwood flooring. A finished daylight terrace level basement offers plenty of room for entertainment with space for game tables, relaxation, and includes a 5th bedroom with two closets, a full bath, and separate (unfinished) space with ample storage, a workroom/shop, or additional exercise room. Enjoy relaxing on the upstairs wood deck with space to lounge, overlooking the beautifully terraced, landscaped backyard while listening to the soothing sound of the koi pond and waterfall, entertain friends, grill, and eat. Below the back deck, curl up with a good book and glass of wine on a screened-in back porch next to the sounds of the koi pond and waterfall. The wildlife and view of your serene, wooded backyard is a nice escape from the hustle and bustle of busy schedules! The Hampton Hall community is very active and provides a wonderful atmosphere to enjoy a private swim and tennis club, complete with a swim team, tennis for all ages, and outdoor family areas which include a private soccer field, playground, grilling, a community fitness gym, a clubhouse with scheduled social activities, and is within minutes of newly developed, thriving downtown Alpharetta. There are many reasons to venture out and discover what beautiful downtown Alpharetta and Avalon, have to offer with a wide selection of options for great food, nightlife, and shopping. Bike or Walk to Big Creek Greenway and Future Waters Road Park, Newtown Park, Ocee Park, and more! This wonderful community is in the top-rated Johns Creek school district. This is a home you will not want to miss out on!
Location
State GA
County Fulton
Rooms
Basement Finished Bath, Daylight, Interior Entry, Exterior Entry, Finished
Dining Room Seats 12+, Separate Room
Interior
Interior Features Bookcases, Vaulted Ceiling(s), Entrance Foyer, Soaking Tub, Separate Shower
Heating Natural Gas, Forced Air
Cooling Ceiling Fan(s), Central Air, Attic Fan
Flooring Hardwood, Tile, Carpet
Fireplaces Number 1
Fireplace Yes
Appliance Gas Water Heater, Dishwasher, Double Oven, Microwave, Refrigerator
Laundry Other
Exterior
Exterior Feature Garden, Sprinkler System
Parking Features Garage
Community Features Clubhouse, Fitness Center, Playground, Pool, Street Lights, Swim Team, Tennis Court(s)
Utilities Available Cable Available, Electricity Available, Natural Gas Available, Sewer Available
View Y/N No
Roof Type Composition
Garage Yes
Private Pool No
Building
Lot Description Corner Lot, Level, Private
Faces GA 400N to Exit 9 Rt on Haynes Bridge Lt on North Point Pkwy. Rt on Kimball Bridge Rt on Waters Rd Rt into Hampton Hall onto High Hampton Chase, follow straight in and 8365 High Hampton Chase in down on the right. See you soon!
Sewer Public Sewer
Water Public
Structure Type Brick
New Construction No
Schools
Elementary Schools Dolvin
Middle Schools Autrey Milll
High Schools Johns Creek
Others
HOA Fee Include Reserve Fund
Tax ID 12 301008620525
Security Features Carbon Monoxide Detector(s)
Special Listing Condition Resale
Read Less Info
Want to know what your home might be worth? Contact us for a FREE valuation!

Our team is ready to help you sell your home for the highest possible price ASAP

© 2025 Georgia Multiple Listing Service. All Rights Reserved.
Making real estate simple, fun and stress-free!






