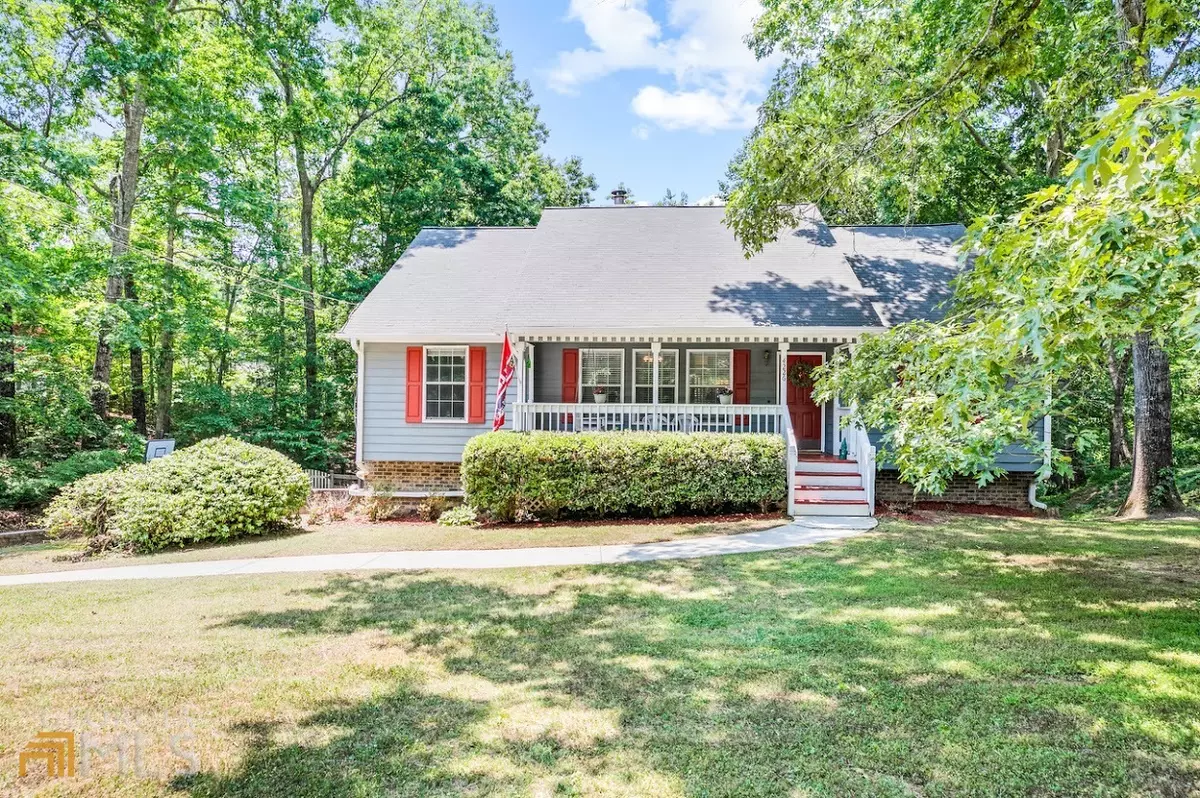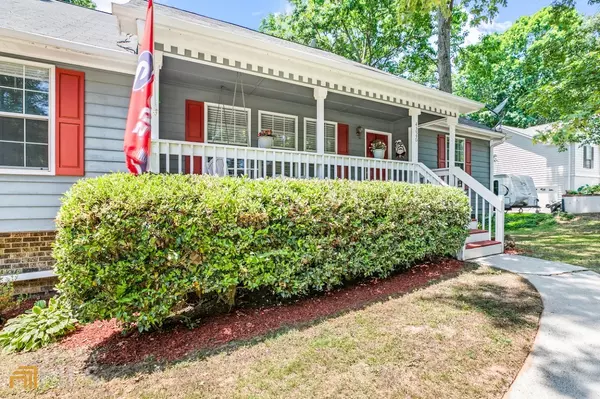$314,000
$279,900
12.2%For more information regarding the value of a property, please contact us for a free consultation.
4 Beds
3 Baths
2,914 SqFt
SOLD DATE : 07/05/2022
Key Details
Sold Price $314,000
Property Type Single Family Home
Sub Type Single Family Residence
Listing Status Sold
Purchase Type For Sale
Square Footage 2,914 sqft
Price per Sqft $107
Subdivision Sterling Pointe
MLS Listing ID 10049604
Sold Date 07/05/22
Style Ranch
Bedrooms 4
Full Baths 3
HOA Y/N No
Originating Board Georgia MLS 2
Year Built 1993
Annual Tax Amount $2,154
Tax Year 2021
Lot Size 0.470 Acres
Acres 0.47
Lot Dimensions 20473.2
Property Description
This 4 bedroom home has it all! With almost 3,000 sq ft there is room for the whole family. Enjoy the master on main, new HVAC, 3 car garage, finished basement with a bathroom, and big front porch. Relax on the new back deck overlooking a spacious fenced in backyard on a private corner lot. In an established neighborhood with no HOA, close to schools, shopping, restaurants, Interstate 20 and Hartsfield Jackson Airport.
Location
State GA
County Douglas
Rooms
Basement Finished Bath
Dining Room Dining Rm/Living Rm Combo
Interior
Interior Features Bookcases, Double Vanity, High Ceilings, Master On Main Level, Other, Split Bedroom Plan, Vaulted Ceiling(s), Walk-In Closet(s)
Heating Central, Natural Gas
Cooling Ceiling Fan(s), Electric
Flooring Carpet, Hardwood, Laminate, Tile
Fireplaces Number 1
Fireplaces Type Gas Starter, Living Room
Equipment Satellite Dish
Fireplace Yes
Appliance Dishwasher, Ice Maker, Oven/Range (Combo), Refrigerator
Laundry In Basement, Other
Exterior
Exterior Feature Garden
Parking Features Attached, Basement, Garage, Parking Pad
Garage Spaces 3.0
Fence Fenced
Community Features None
Utilities Available Electricity Available, Natural Gas Available, Water Available
View Y/N No
Roof Type Composition
Total Parking Spaces 3
Garage Yes
Private Pool No
Building
Lot Description Private
Faces From Douglasville take Chapel Hill Rd South, turn left on Sterling Pointe dr, right on Boyer Glen Rd, right on Sturbridge Dr, home is on right
Sewer Septic Tank
Water Public
Structure Type Wood Siding
New Construction No
Schools
Elementary Schools Holly Springs
Middle Schools Chapel Hill
High Schools Chapel Hill
Others
HOA Fee Include None
Tax ID 00710150135
Acceptable Financing Cash, Conventional, FHA
Listing Terms Cash, Conventional, FHA
Special Listing Condition Resale
Read Less Info
Want to know what your home might be worth? Contact us for a FREE valuation!

Our team is ready to help you sell your home for the highest possible price ASAP

© 2025 Georgia Multiple Listing Service. All Rights Reserved.
Making real estate simple, fun and stress-free!






