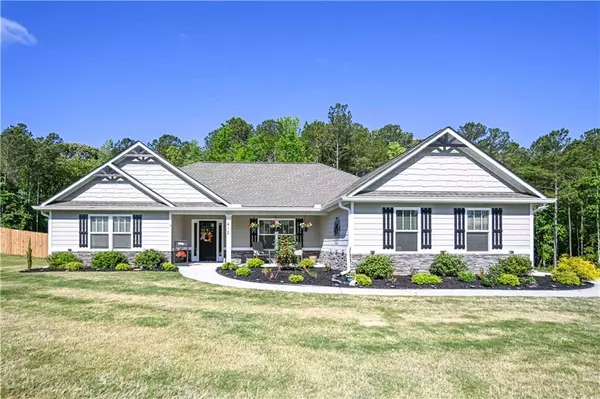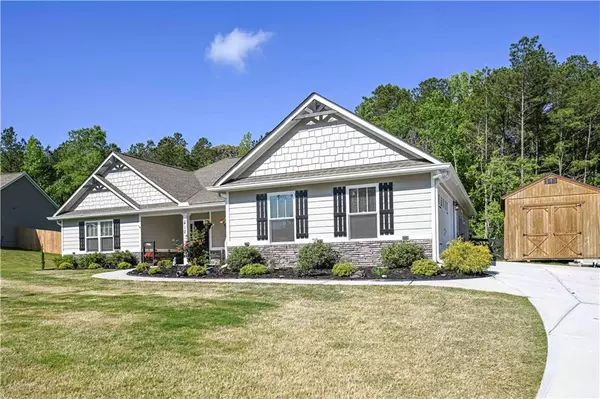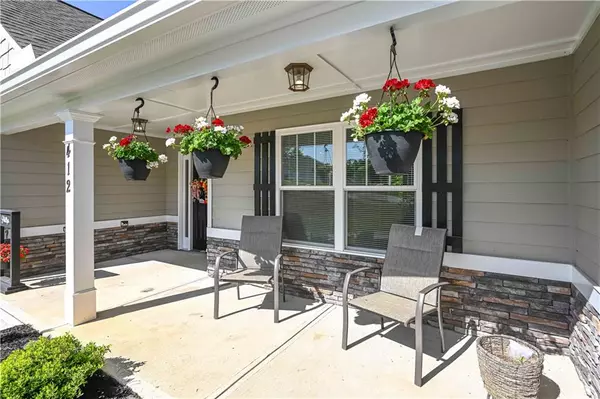$400,000
$395,000
1.3%For more information regarding the value of a property, please contact us for a free consultation.
3 Beds
2 Baths
1,920 SqFt
SOLD DATE : 06/30/2022
Key Details
Sold Price $400,000
Property Type Single Family Home
Sub Type Single Family Residence
Listing Status Sold
Purchase Type For Sale
Square Footage 1,920 sqft
Price per Sqft $208
Subdivision Harlan Trace
MLS Listing ID 7044762
Sold Date 06/30/22
Style Craftsman, Ranch
Bedrooms 3
Full Baths 2
Construction Status Resale
HOA Y/N No
Year Built 2020
Annual Tax Amount $2,526
Tax Year 2021
Lot Size 0.550 Acres
Acres 0.55
Property Description
Move in ready! Beautiful Craftsman ranch with hardie plank and stone exterior. Hardwood flooring in foyer, kitchen, great room, dining room and hallway. Tile baths and laundry room. 8 lb. carpet padding in all 3 bedrooms. Kitchen with upgraded white cabinets, island, backsplash and granite counter tops, dark bronze fixtures. Upgraded can lighting in kitchen, great room and showers. Master suite with large walk in closet with extra shelving, large walk in shower. 36" Handicap doors, tall toilets. 100 gallon water heater. Inviting great room with fireplace. Screened in porch with outdoor grilling pad with extra concrete. 2 outbuildings with gravel pad for motor home. Sod in front and back yards. Side entry 2 car garage, Back cross fence with upgraded mesh heavy duty fencing with 3 gates. Property goes back beyond fence. Ready for a quick closing!
Location
State GA
County Carroll
Lake Name None
Rooms
Bedroom Description Master on Main, Split Bedroom Plan
Other Rooms Outbuilding
Basement None
Main Level Bedrooms 3
Dining Room Open Concept, Separate Dining Room
Interior
Interior Features Disappearing Attic Stairs, Double Vanity, Entrance Foyer, High Ceilings 9 ft Lower
Heating Central, Forced Air
Cooling Ceiling Fan(s), Central Air
Flooring Carpet, Ceramic Tile, Hardwood
Fireplaces Number 1
Fireplaces Type Factory Built, Family Room, Great Room
Window Features Insulated Windows
Appliance Dishwasher, Electric Range, Electric Water Heater
Laundry Main Level
Exterior
Exterior Feature Storage
Parking Features Garage, Garage Door Opener, Garage Faces Side, Kitchen Level, Level Driveway
Garage Spaces 2.0
Fence Back Yard, Fenced
Pool None
Community Features None
Utilities Available Cable Available, Electricity Available, Underground Utilities, Water Available
Waterfront Description None
View Rural
Roof Type Composition
Street Surface Concrete
Accessibility Accessible Bedroom, Accessible Electrical and Environmental Controls
Handicap Access Accessible Bedroom, Accessible Electrical and Environmental Controls
Porch Covered, Screened
Total Parking Spaces 2
Building
Lot Description Back Yard, Front Yard, Landscaped, Level, Other
Story One
Foundation Slab
Sewer Septic Tank
Water Public
Architectural Style Craftsman, Ranch
Level or Stories One
Structure Type HardiPlank Type, Stone
New Construction No
Construction Status Resale
Schools
Elementary Schools Glanton-Hindsman
Middle Schools Villa Rica
High Schools Villa Rica
Others
HOA Fee Include Cable TV, Electricity
Senior Community no
Restrictions false
Tax ID 167 0960
Ownership Fee Simple
Acceptable Financing Cash, Conventional
Listing Terms Cash, Conventional
Financing yes
Special Listing Condition None
Read Less Info
Want to know what your home might be worth? Contact us for a FREE valuation!

Our team is ready to help you sell your home for the highest possible price ASAP

Bought with BHGRE Metro Brokers
Making real estate simple, fun and stress-free!






