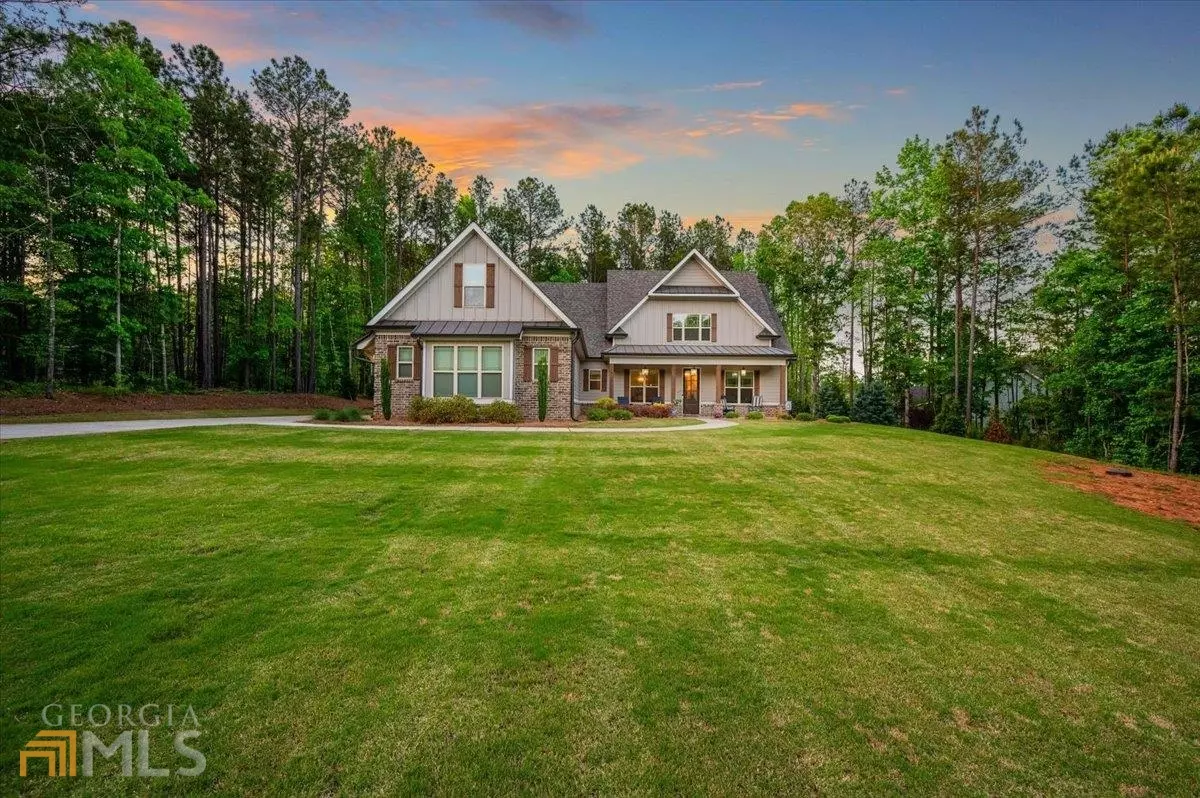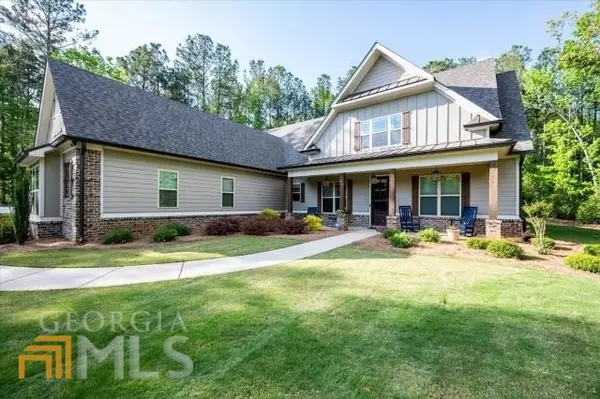$600,000
$599,900
For more information regarding the value of a property, please contact us for a free consultation.
4 Beds
3.5 Baths
3,386 SqFt
SOLD DATE : 07/01/2022
Key Details
Sold Price $600,000
Property Type Single Family Home
Sub Type Single Family Residence
Listing Status Sold
Purchase Type For Sale
Square Footage 3,386 sqft
Price per Sqft $177
Subdivision Riata
MLS Listing ID 20036482
Sold Date 07/01/22
Style Traditional
Bedrooms 4
Full Baths 3
Half Baths 1
HOA Fees $500
HOA Y/N Yes
Originating Board Georgia MLS 2
Year Built 2019
Annual Tax Amount $4,100
Tax Year 2021
Lot Size 1.360 Acres
Acres 1.36
Lot Dimensions 1.36
Property Description
You do not have to wait on new construction to be built you're practically brand new home is right here and ready for you! Located in the highly sought after Riata Subdivision, Equestrian Community. The home less than three years old and there is and ''I love it'' at every corner! Open concept living with LVP flooring in the living area gas logs in the fireplace, quartz countertops, stainless steel appliance package, soft close cabinetry. Beautiful exposed beams in the great room, dining room, and master bedroom. There are three bedrooms downstairs, one bedroom a huge bonus room and a loft area upstairs. The back porch was enclosed by champion windows and has its own heating and air system plus a wood-burning fireplace for additional outdoor living. The back yard goes beyond the trees and is marked with pink flags. There is also a 12x12 concrete pad on the right side of the home that can be used to build a shop or a beautiful pergola. Tankless hot water heater.
Location
State GA
County Monroe
Rooms
Basement None
Interior
Interior Features Bookcases, Vaulted Ceiling(s), High Ceilings, Double Vanity, Beamed Ceilings, Soaking Tub, Separate Shower, Tile Bath, Walk-In Closet(s)
Heating Central
Cooling Central Air
Flooring Carpet, Vinyl
Fireplaces Number 2
Fireplace Yes
Appliance Cooktop, Dishwasher, Microwave, Refrigerator, Stainless Steel Appliance(s)
Laundry Mud Room
Exterior
Exterior Feature Sprinkler System
Parking Features Attached, Garage Door Opener
Community Features Playground, Stable(s)
Utilities Available Electricity Available, Natural Gas Available, Water Available
View Y/N No
Roof Type Composition
Garage Yes
Private Pool No
Building
Lot Description None
Faces GPS
Sewer Septic Tank
Water Public
Structure Type Concrete
New Construction No
Schools
Elementary Schools Hubbard
Middle Schools Monroe County
High Schools Mary Persons
Others
HOA Fee Include Swimming
Tax ID 015A068
Acceptable Financing Cash, Conventional, FHA, VA Loan
Listing Terms Cash, Conventional, FHA, VA Loan
Special Listing Condition Resale
Read Less Info
Want to know what your home might be worth? Contact us for a FREE valuation!

Our team is ready to help you sell your home for the highest possible price ASAP

© 2025 Georgia Multiple Listing Service. All Rights Reserved.
Making real estate simple, fun and stress-free!






