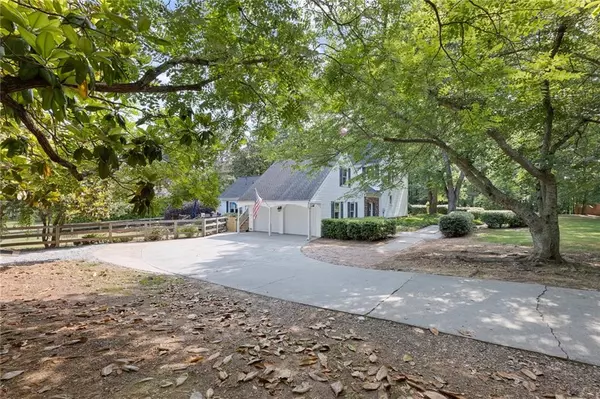$780,000
$679,000
14.9%For more information regarding the value of a property, please contact us for a free consultation.
4 Beds
3.5 Baths
3,418 SqFt
SOLD DATE : 06/30/2022
Key Details
Sold Price $780,000
Property Type Single Family Home
Sub Type Single Family Residence
Listing Status Sold
Purchase Type For Sale
Square Footage 3,418 sqft
Price per Sqft $228
Subdivision Waverly Hall
MLS Listing ID 7053572
Sold Date 06/30/22
Style Other
Bedrooms 4
Full Baths 3
Half Baths 1
Construction Status Resale
HOA Y/N No
Year Built 1970
Annual Tax Amount $1,488
Tax Year 2021
Lot Size 1.159 Acres
Acres 1.159
Property Description
Beautiful, move-in ready home on level 1.15 acre corner lot, with fenced-in private back yard, minutes from Downtown Roswell in sought-after school district. The home features 3 bedrooms/2 baths upstairs and a private bedroom with full bathroom on main level. New and refinished hardwood floors throughout main level, engineered hardwood in all upstairs bedrooms, new paint & updated bathrooms with bidet toilet seats. Gorgeous, new kitchen has double ovens, large island, farmhouse sink, quartz counters, icemaker, oven w/ steam feature, range w/ built-in air fryer, and more.
Above the garage is a large bonus room, perfect for a quiet work-from home office. Recently added (and permitted) shed has lots of room for all garden equipment/ toys and a porch, overlooking the beautiful, private back yard with mature fig trees. Invisible fence installed around the entire perimeter of the property. Level driveway provides room for additional vehicles or RV.
Location
State GA
County Fulton
Lake Name None
Rooms
Bedroom Description None
Other Rooms Shed(s), Workshop
Basement Crawl Space
Main Level Bedrooms 1
Dining Room Separate Dining Room
Interior
Interior Features Bookcases, Entrance Foyer 2 Story, High Ceilings 9 ft Main, Low Flow Plumbing Fixtures, Walk-In Closet(s)
Heating Electric, Natural Gas
Cooling Ceiling Fan(s), Central Air
Flooring Ceramic Tile, Hardwood, Other
Fireplaces Number 1
Fireplaces Type Family Room
Window Features Insulated Windows, Skylight(s)
Appliance Dishwasher, Disposal, Double Oven, Electric Oven, Gas Range, Gas Water Heater, Microwave, Range Hood, Refrigerator, Self Cleaning Oven, Other
Laundry Laundry Room, Mud Room
Exterior
Exterior Feature Garden, Storage
Parking Features Attached, Driveway, Garage, Garage Door Opener, Garage Faces Rear, Level Driveway, RV Access/Parking
Garage Spaces 2.0
Fence Back Yard, Front Yard, Invisible, Wood
Pool None
Community Features None
Utilities Available Electricity Available, Natural Gas Available
Waterfront Description None
View City
Roof Type Composition
Street Surface Asphalt
Accessibility None
Handicap Access None
Porch Deck
Total Parking Spaces 2
Building
Lot Description Back Yard, Corner Lot, Front Yard, Level
Story Two
Foundation Slab
Sewer Septic Tank
Water Public
Architectural Style Other
Level or Stories Two
Structure Type Vinyl Siding
New Construction No
Construction Status Resale
Schools
Elementary Schools Mountain Park - Fulton
Middle Schools Crabapple
High Schools Roswell
Others
Senior Community no
Restrictions false
Tax ID 12 140101180189
Special Listing Condition None
Read Less Info
Want to know what your home might be worth? Contact us for a FREE valuation!

Our team is ready to help you sell your home for the highest possible price ASAP

Bought with BHGRE Metro Brokers

Making real estate simple, fun and stress-free!






