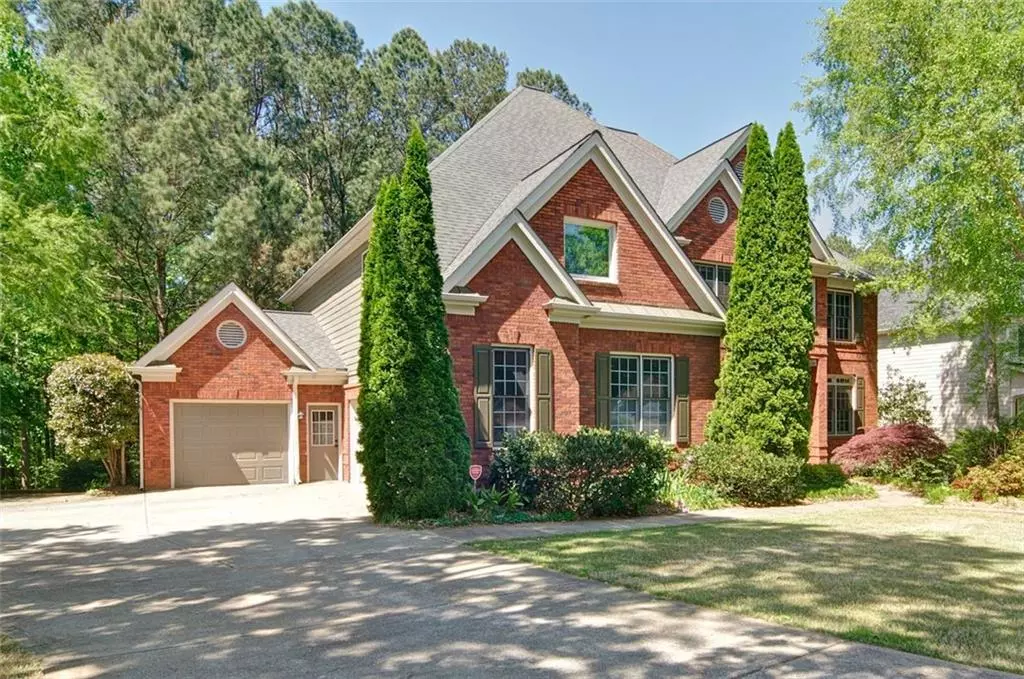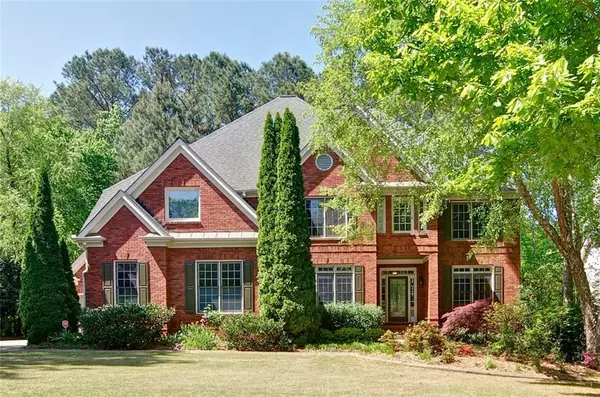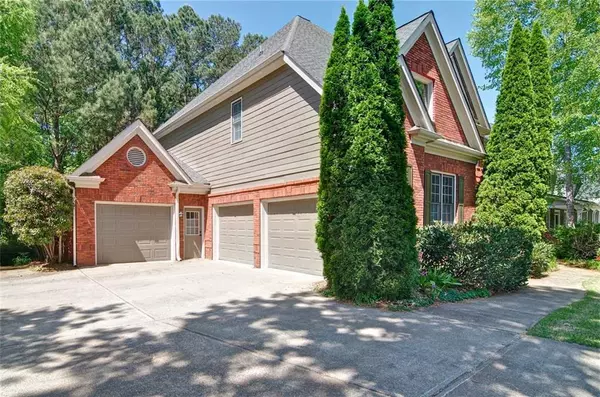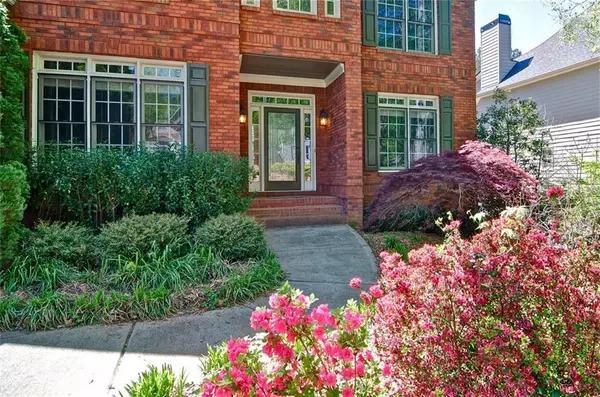$730,000
$750,000
2.7%For more information regarding the value of a property, please contact us for a free consultation.
5 Beds
5.5 Baths
6,096 SqFt
SOLD DATE : 06/30/2022
Key Details
Sold Price $730,000
Property Type Single Family Home
Sub Type Single Family Residence
Listing Status Sold
Purchase Type For Sale
Square Footage 6,096 sqft
Price per Sqft $119
Subdivision Bridgemill
MLS Listing ID 7041384
Sold Date 06/30/22
Style Traditional
Bedrooms 5
Full Baths 5
Half Baths 1
Construction Status Resale
HOA Fees $185
HOA Y/N Yes
Year Built 2000
Annual Tax Amount $5,948
Tax Year 2021
Lot Size 0.280 Acres
Acres 0.28
Property Description
Looking to live in Bridgemill? Look no more. Sitting on the golf course this Jeremy Rutenberg built home is central to all amenities. As you walk up to the door, you will find a variety of flowing landscape to welcome your guests. Entering the home you will be greeted with the large dining room and living room flanking the foyer. Continue to the family room with an abundance of windows, fireplace and built-ins. Overlooking the family room you will find the eat-in Chef's kitchen with stainless appliances, gas stove, double ovens, tile backsplash, island and breakfast bar. Walk out to your screened in porch and enjoy the days first cup of coffee while listening to the birds sing. Bathroom, Laundry room and secondary bedroom or office, complete the first floor. Upstairs boasts the master, 3 bedrooms and a bonus room. Master is oversized with his and hers closets. Enter the master bath with separate large tub/shower, two vanities and tile floor. All secondary bedrooms have walk-in closets and are sized well. One of the bedrooms has own bath and the other share a jack and jill bath. Basement features a large flex room, kitchenette, artroom that could be used as a bedroom, bathroom and 2 other additional spaces to enjoy time with family and friends. Basement could also be used as an inlaw suite. While on the golf course this lot is private with plenty of trees. Low HOA makes Bridgemill the place to be. You have the option to join the private club with 3 unique memberships so you only pay what you will use.
Location
State GA
County Cherokee
Lake Name None
Rooms
Bedroom Description Other
Other Rooms None
Basement Daylight, Exterior Entry, Finished, Finished Bath, Full, Interior Entry
Main Level Bedrooms 1
Dining Room Separate Dining Room, Other
Interior
Interior Features Bookcases, Disappearing Attic Stairs, Double Vanity, Entrance Foyer, High Ceilings 10 ft Main, High Speed Internet, His and Hers Closets, Tray Ceiling(s), Walk-In Closet(s)
Heating Central, Forced Air, Natural Gas
Cooling Ceiling Fan(s)
Flooring Carpet, Ceramic Tile, Hardwood
Fireplaces Number 1
Fireplaces Type Factory Built, Family Room, Gas Log, Gas Starter, Glass Doors
Window Features Double Pane Windows
Appliance Dishwasher, Disposal, Double Oven, Gas Cooktop, Gas Range, Gas Water Heater, Microwave, Self Cleaning Oven
Laundry Laundry Room, Main Level
Exterior
Exterior Feature Garden
Garage Attached, Driveway, Garage, Garage Door Opener, Garage Faces Side, Kitchen Level, Level Driveway
Garage Spaces 3.0
Fence None
Pool None
Community Features Fitness Center, Golf, Homeowners Assoc, Park, Pickleball, Playground, Pool, Restaurant, Sidewalks, Street Lights, Swim Team, Tennis Court(s)
Utilities Available Cable Available, Electricity Available, Natural Gas Available, Phone Available, Sewer Available, Underground Utilities, Water Available
Waterfront Description None
View Golf Course, Trees/Woods
Roof Type Composition
Street Surface Asphalt
Accessibility None
Handicap Access None
Porch Patio, Rear Porch, Screened
Total Parking Spaces 3
Building
Lot Description Landscaped, Level, On Golf Course, Private, Wooded
Story Two
Foundation Concrete Perimeter
Sewer Public Sewer
Water Public
Architectural Style Traditional
Level or Stories Two
Structure Type Brick 3 Sides, Cement Siding
New Construction No
Construction Status Resale
Schools
Elementary Schools Liberty - Cherokee
Middle Schools Freedom - Cherokee
High Schools Cherokee
Others
HOA Fee Include Reserve Fund
Senior Community no
Restrictions false
Tax ID 15N07G 021
Acceptable Financing Cash, Conventional
Listing Terms Cash, Conventional
Special Listing Condition None
Read Less Info
Want to know what your home might be worth? Contact us for a FREE valuation!

Our team is ready to help you sell your home for the highest possible price ASAP

Bought with PalmerHouse Properties

Making real estate simple, fun and stress-free!






