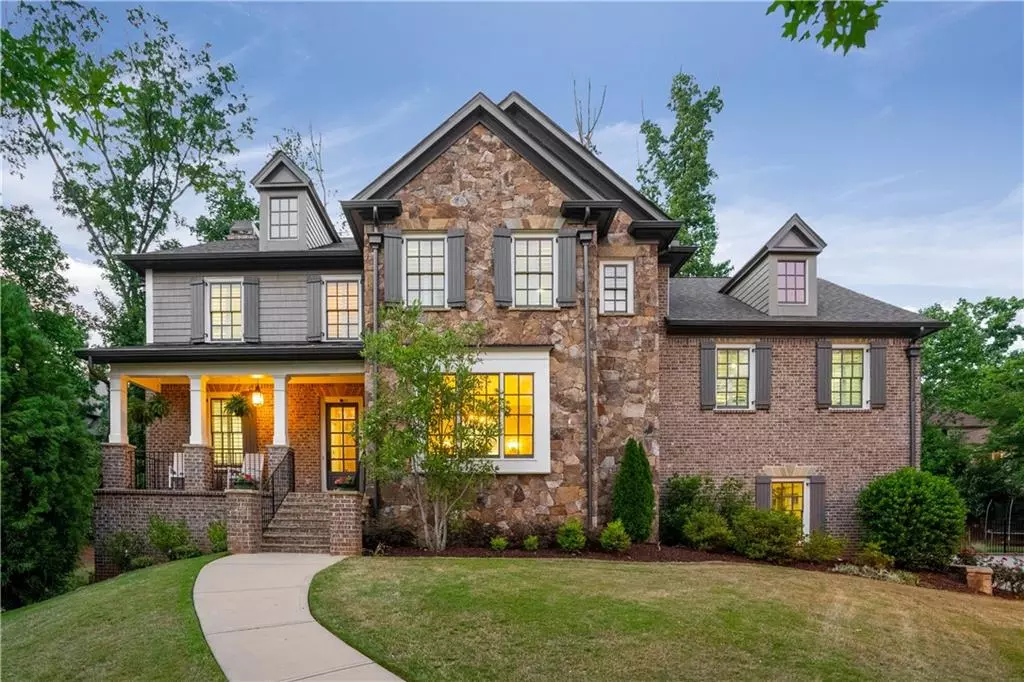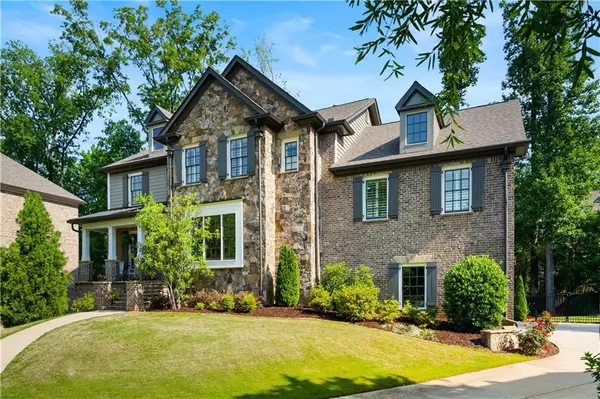$1,800,000
$1,850,000
2.7%For more information regarding the value of a property, please contact us for a free consultation.
6 Beds
5.5 Baths
4,600 SqFt
SOLD DATE : 06/29/2022
Key Details
Sold Price $1,800,000
Property Type Single Family Home
Sub Type Single Family Residence
Listing Status Sold
Purchase Type For Sale
Square Footage 4,600 sqft
Price per Sqft $391
Subdivision The Park At Oglethorpe
MLS Listing ID 7049458
Sold Date 06/29/22
Style Traditional
Bedrooms 6
Full Baths 5
Half Baths 1
Construction Status Resale
HOA Fees $600
HOA Y/N No
Year Built 2013
Annual Tax Amount $13,373
Tax Year 2021
Lot Size 0.409 Acres
Acres 0.409
Property Description
Fabulous price for this newly listed Park at Brookhaven home. Another home is under contract on this same street ( list price=2.6) + another home in this small super nice community is listing at 2.2+ in July. So THIS HOME IS A STEAL!!! Priced way below others. 4600 square feet, Gunite/Salt Water Pool, Large Fenced Flat Backyard, 3 car garage, and newly added stone and brick facade instead of plain hardy plank as others are. Kitchen is top of the line with stainless appliances, super sized center island of Cambria stone, room for 4-5 barstools. Kitchen opens to the fireside Family room, open floor plan. Enter the grilling deck and screen porch from this area. Also on the Main Level is a Dining Room for 10-12 guests + Main Office overlooking the front lawn. Lots of bright large open windows. Interior staircase is two tiered making it perfect for privacy in secondary bedrooms. Up 6 steps from Main Level are 2 large Bedrooms, Jack/Jill Bath + Laundry room. Up 6 more steps and enter a large open landing + Master Suite with Hardwood Flooring, amazing large Master Bath with double vanities, glass shower + soaking tub. Two additional very spacious bedrooms , each with its own Full bath. The Garage level opens to a Locker Room area with built-in beadboard cabinets. The Terrace Level features a Large Game/TV Room, bedroom ( can be used as 2nd office), full bath. Walk out from Terrace Level directly onto stone paver patio with a super sized gorgeous pebbletec salt water pool. Home is located directly in the cul-de-sac, lots of privacy, no cut-thru traffic, short distance to schools, shopping and restaurants. An excellent location nestled along Brittany area, Historic Brookhaven and Lanier. HOA community of 48 homes, sidewalks and street lights. A fabulous neighborhood to know your neighbors and in the middle of 2-5 million dollar homes.
Location
State GA
County Dekalb
Lake Name None
Rooms
Bedroom Description Oversized Master, Split Bedroom Plan
Other Rooms None
Basement Daylight, Exterior Entry, Finished, Finished Bath, Full
Dining Room Great Room, Open Concept
Interior
Interior Features Beamed Ceilings, Disappearing Attic Stairs, Entrance Foyer, High Ceilings 9 ft Upper, High Ceilings 10 ft Main, High Speed Internet, Walk-In Closet(s)
Heating Central, Natural Gas
Cooling Central Air
Flooring Carpet, Hardwood
Fireplaces Number 1
Fireplaces Type Family Room, Gas Starter, Masonry
Window Features None
Appliance Dishwasher, Disposal, Gas Range, Gas Water Heater, Range Hood, Refrigerator
Laundry Mud Room, Upper Level
Exterior
Exterior Feature Private Yard
Garage Attached, Driveway, Garage, Garage Door Opener, Garage Faces Side
Garage Spaces 3.0
Fence Back Yard
Pool In Ground
Community Features Homeowners Assoc, Near Marta, Near Schools, Near Shopping, Sidewalks, Street Lights
Utilities Available Cable Available, Electricity Available, Natural Gas Available, Phone Available, Sewer Available, Water Available
Waterfront Description None
View Other
Roof Type Composition
Street Surface Asphalt
Accessibility None
Handicap Access None
Porch Covered, Deck, Enclosed, Front Porch, Patio, Rear Porch, Screened
Total Parking Spaces 3
Private Pool true
Building
Lot Description Corner Lot, Cul-De-Sac, Landscaped
Story Three Or More
Foundation Slab
Sewer Public Sewer
Water Public
Architectural Style Traditional
Level or Stories Three Or More
Structure Type Brick 4 Sides, Stone
New Construction No
Construction Status Resale
Schools
Elementary Schools Ashford Park
Middle Schools Chamblee
High Schools Chamblee Charter
Others
HOA Fee Include Maintenance Grounds
Senior Community no
Restrictions false
Tax ID 18 276 08 051
Special Listing Condition None
Read Less Info
Want to know what your home might be worth? Contact us for a FREE valuation!

Our team is ready to help you sell your home for the highest possible price ASAP

Bought with RE/MAX Metro Atlanta Cityside

Making real estate simple, fun and stress-free!






