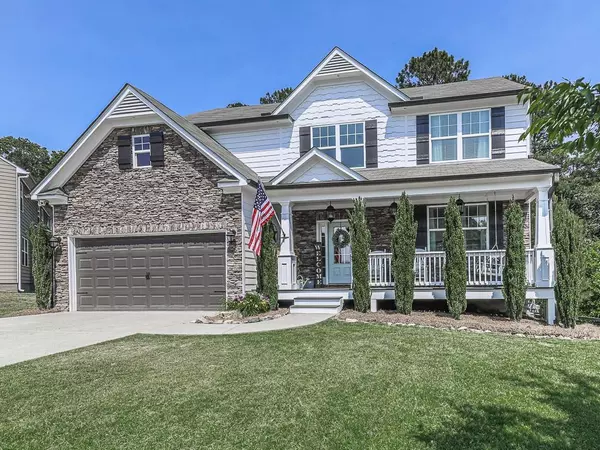$560,000
$550,000
1.8%For more information regarding the value of a property, please contact us for a free consultation.
6 Beds
3.5 Baths
3,626 SqFt
SOLD DATE : 06/20/2022
Key Details
Sold Price $560,000
Property Type Single Family Home
Sub Type Single Family Residence
Listing Status Sold
Purchase Type For Sale
Square Footage 3,626 sqft
Price per Sqft $154
Subdivision Harmony Grove
MLS Listing ID 7043912
Sold Date 06/20/22
Style Traditional
Bedrooms 6
Full Baths 3
Half Baths 1
Construction Status Updated/Remodeled
HOA Fees $650
HOA Y/N Yes
Year Built 2016
Annual Tax Amount $3,495
Tax Year 2021
Lot Size 9,147 Sqft
Acres 0.21
Property Description
Welcome home to the sought-after Graham floorplan boasting 6 bedrooms 3.5 baths on a full finished basement with fenced yard. This home lots of new updates, some are brand new exterior paint (with 5 year warranty) and new interior paint, new painted kitchen cabinets, new carpet upstairs, stunning heavy trim, judges paneling and ship lap is all throughout the home. The main level has hardwood floors throughout the main level. The open kitchen eat-in kitchen with stainless steel appliances, oversized sitting island is open to the fireside family room. Incredible covered rear deck with separate cooking area overlooks the wooded yard. The upstairs has the oversized owners suite with custom ceiling and bar doors leading into the private bath and large walk in closet. 3 large secondary bedrooms with secondary full bathroom round out the upper level. Stunning terrace level boasting 2 large bedrooms and 1 full bath and huge media / bonus room lead out to the incredible covered patio area with LED puck lighting and LED soffet lighting in the front of the home as well. This home is a must see and close to everything the North Paulding community has to offer!
Location
State GA
County Paulding
Lake Name None
Rooms
Bedroom Description In-Law Floorplan, Oversized Master, Split Bedroom Plan
Other Rooms None
Basement Daylight, Exterior Entry, Finished, Finished Bath, Full
Dining Room Seats 12+, Separate Dining Room
Interior
Interior Features Cathedral Ceiling(s), Entrance Foyer, High Ceilings 10 ft Main, Tray Ceiling(s), Walk-In Closet(s)
Heating Forced Air, Natural Gas, Zoned
Cooling Ceiling Fan(s), Central Air, Zoned
Flooring Ceramic Tile, Hardwood
Fireplaces Number 1
Fireplaces Type Family Room
Window Features Insulated Windows
Appliance Dishwasher, Disposal, Gas Range, Gas Water Heater, Microwave, Self Cleaning Oven
Laundry Laundry Room, Upper Level
Exterior
Exterior Feature Private Front Entry, Private Rear Entry, Private Yard
Garage Attached, Driveway, Garage, Garage Door Opener, Garage Faces Front, Level Driveway
Garage Spaces 2.0
Fence Back Yard, Fenced, Privacy, Wood
Pool None
Community Features Homeowners Assoc, Pool, Sidewalks, Street Lights
Utilities Available Cable Available, Electricity Available, Natural Gas Available, Phone Available, Sewer Available, Underground Utilities, Water Available
Waterfront Description None
View Other
Roof Type Composition
Street Surface Asphalt
Accessibility None
Handicap Access None
Porch Covered, Deck, Front Porch, Patio, Rear Porch
Total Parking Spaces 2
Building
Lot Description Back Yard
Story Two
Foundation Concrete Perimeter
Sewer Public Sewer
Water Public
Architectural Style Traditional
Level or Stories Two
Structure Type Fiber Cement, Stone
New Construction No
Construction Status Updated/Remodeled
Schools
Elementary Schools Burnt Hickory
Middle Schools Sammy Mcclure Sr.
High Schools North Paulding
Others
HOA Fee Include Swim/Tennis
Senior Community no
Restrictions false
Tax ID 083672
Special Listing Condition None
Read Less Info
Want to know what your home might be worth? Contact us for a FREE valuation!

Our team is ready to help you sell your home for the highest possible price ASAP

Bought with Heritage Oaks Realty, LLC

Making real estate simple, fun and stress-free!






