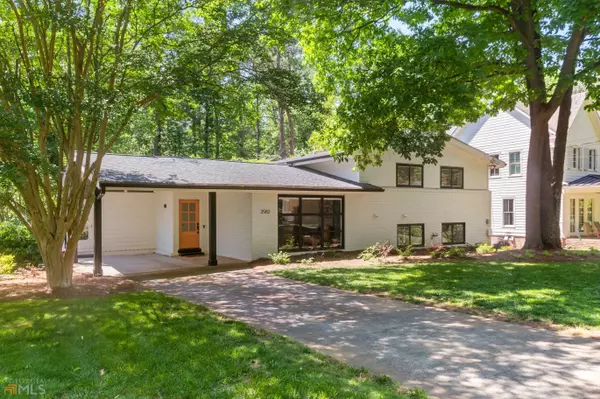$750,000
$699,000
7.3%For more information regarding the value of a property, please contact us for a free consultation.
4 Beds
3 Baths
2,141 SqFt
SOLD DATE : 06/29/2022
Key Details
Sold Price $750,000
Property Type Single Family Home
Sub Type Single Family Residence
Listing Status Sold
Purchase Type For Sale
Square Footage 2,141 sqft
Price per Sqft $350
Subdivision Sexton Woods
MLS Listing ID 20040716
Sold Date 06/29/22
Style Traditional
Bedrooms 4
Full Baths 3
HOA Y/N No
Originating Board Georgia MLS 2
Year Built 1956
Annual Tax Amount $5,148
Tax Year 2021
Lot Size 0.400 Acres
Acres 0.4
Lot Dimensions 17424
Property Description
This gorgeous Sexton Woods Mid-century modern is move-in ready. Renovated from top-to-bottom, the home features an open-concept that brings the kitchen, dining room and family room into one central gathering place within the home. The updated kitchen features vaulted ceilings, quartz countertops and island with seating, crisp white cabinetry and professional stainless-steel appliances. A generous primary suite features two custom walk-in closets, and a renovated bath with a spa-like soaking tub and oversized tile shower. All secondary bedrooms have hardwoods and the secondary bathrooms have been nicely renovated with updated tile, counters, lighting and fixtures. The private landscaped backyard is perfect for play and entertain guests inside or out on the screened porch and backyard deck. Unfinished basement has unlimited opportunity. A terrific location next to Keswick Park brings all the local amenities to your backyard: tennis courts, basketball court, baseball and soccer fields, playground and nature trails. Zoned for Montgomery Elementary.
Location
State GA
County Dekalb
Rooms
Basement Daylight, Exterior Entry, Partial
Dining Room Dining Rm/Living Rm Combo
Interior
Interior Features Vaulted Ceiling(s), Double Vanity, Beamed Ceilings, Soaking Tub, Other, Separate Shower, Tile Bath, Walk-In Closet(s)
Heating Natural Gas, Forced Air
Cooling Electric, Ceiling Fan(s), Central Air
Flooring Hardwood, Tile
Fireplace No
Appliance Cooktop, Dishwasher, Disposal, Microwave, Oven, Refrigerator, Stainless Steel Appliance(s)
Laundry Other
Exterior
Exterior Feature Garden
Parking Features Carport
Garage Spaces 2.0
Community Features Park, Playground, Street Lights, Tennis Court(s)
Utilities Available Cable Available, Electricity Available, High Speed Internet, Natural Gas Available, Phone Available, Sewer Available, Water Available
View Y/N No
Roof Type Composition
Total Parking Spaces 2
Garage No
Private Pool No
Building
Lot Description Level
Faces From Clairmont Rd: Turn RIGHT on Peachtree Blvd. LEFT on Sexton Woods. LEFT on Hamlin. LEFT on Keswick. Home is on the RIGHT.
Sewer Public Sewer
Water Public
Structure Type Brick
New Construction No
Schools
Elementary Schools Montgomery
Middle Schools Chamblee
High Schools Chamblee
Others
HOA Fee Include None
Tax ID 18 307 10 018
Security Features Security System,Carbon Monoxide Detector(s),Smoke Detector(s)
Special Listing Condition Resale
Read Less Info
Want to know what your home might be worth? Contact us for a FREE valuation!

Our team is ready to help you sell your home for the highest possible price ASAP

© 2025 Georgia Multiple Listing Service. All Rights Reserved.
Making real estate simple, fun and stress-free!






