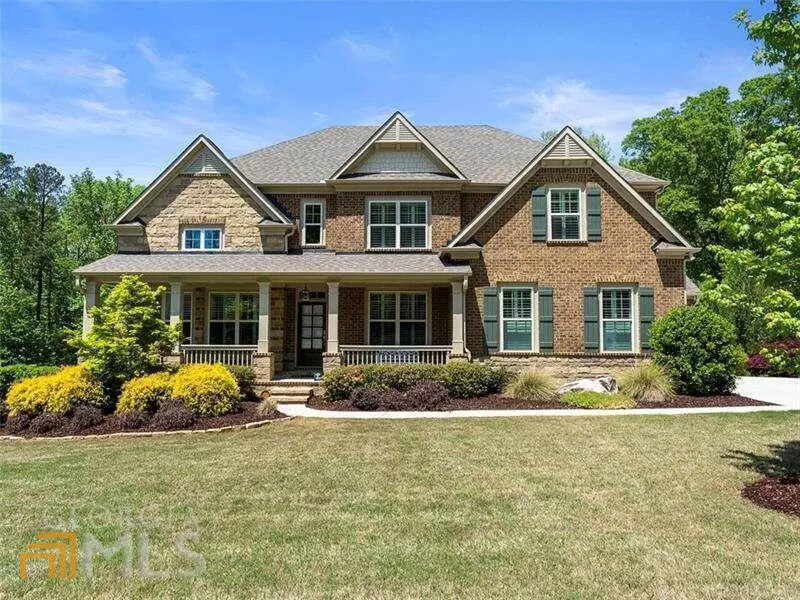$810,000
$825,000
1.8%For more information regarding the value of a property, please contact us for a free consultation.
5 Beds
4 Baths
4,448 SqFt
SOLD DATE : 06/21/2022
Key Details
Sold Price $810,000
Property Type Single Family Home
Sub Type Single Family Residence
Listing Status Sold
Purchase Type For Sale
Square Footage 4,448 sqft
Price per Sqft $182
Subdivision Westpark
MLS Listing ID 10042786
Sold Date 06/21/22
Style Brick 3 Side,Traditional
Bedrooms 5
Full Baths 4
HOA Fees $980
HOA Y/N Yes
Originating Board Georgia MLS 2
Year Built 2013
Annual Tax Amount $2,203
Tax Year 2021
Lot Size 0.700 Acres
Acres 0.7
Lot Dimensions 30492
Property Sub-Type Single Family Residence
Property Description
Fall in love with this immaculate 5 bed/ 4 bath home in the coveted WestPark Subdivision. This home is located in the top-ranked Allatoona School district on a spacious and private lot perfect for a pool! Step inside to find an open floor plan, 2-story living room, plantation shutters, and beautiful hardwood floors throughout the common areas. The main level provides a formal dining room with trey ceilings, family room with a stone fireplace and built-in bookshelves, a sunroom, breakfast room, a full bathroom, and a guest room. Enjoy cooking meals or entertaining in this large kitchen that overlooks the family room and offers a large amount of cabinet space, ss appliances, granite countertops, and an island. Upstairs you will find the spacious owners retreat with trey ceilings and separate sitting area. Luxurious owner's bathroom with separate tub and shower, double vanity, and his/hers closet space. Extra-large secondary rooms and the laundry room are also located on the upper level. Step outside and you will find a covered porch with fireplace overlooking the spacious and flat fenced yard that backs into woods for privacy. Other features include an unfinished basement ready for you to add your personal touches, 3 car garage, and more. This swim/tennis/clubhouse community is conveniently located near parks, shopping, and dining. Hurry, this home is a must-see! This house is perfectly located in a wonderful neighborhood near parks, shopping, and the many things West Cobb has to offer. ItCOs a must-see!
Location
State GA
County Cobb
Rooms
Basement Bath/Stubbed, Daylight, Interior Entry, Exterior Entry, Full
Dining Room Seats 12+
Interior
Interior Features High Ceilings, Double Vanity, Walk-In Closet(s)
Heating Natural Gas, Zoned
Cooling Ceiling Fan(s), Central Air, Zoned
Flooring Hardwood, Tile, Carpet
Fireplaces Number 2
Fireplaces Type Family Room, Outside, Factory Built
Fireplace Yes
Appliance Dishwasher, Double Oven, Disposal, Microwave
Laundry Upper Level
Exterior
Parking Features Attached, Garage Door Opener, Garage, Kitchen Level, Side/Rear Entrance
Garage Spaces 3.0
Fence Back Yard
Community Features Clubhouse, Pool, Tennis Court(s)
Utilities Available Underground Utilities, Cable Available, Electricity Available, High Speed Internet, Natural Gas Available, Phone Available, Sewer Available, Water Available
Waterfront Description No Dock Or Boathouse
View Y/N No
Roof Type Composition
Total Parking Spaces 3
Garage Yes
Private Pool No
Building
Lot Description Level, Private
Faces GPS
Sewer Public Sewer
Water Public
Structure Type Concrete
New Construction No
Schools
Elementary Schools Frey
Middle Schools Mcclure
High Schools Allatoona
Others
HOA Fee Include Reserve Fund,Swimming,Tennis
Tax ID 20019600260
Security Features Carbon Monoxide Detector(s),Smoke Detector(s)
Acceptable Financing Cash, Conventional, FHA, VA Loan, Other
Listing Terms Cash, Conventional, FHA, VA Loan, Other
Special Listing Condition Resale
Read Less Info
Want to know what your home might be worth? Contact us for a FREE valuation!

Our team is ready to help you sell your home for the highest possible price ASAP

© 2025 Georgia Multiple Listing Service. All Rights Reserved.
Making real estate simple, fun and stress-free!






