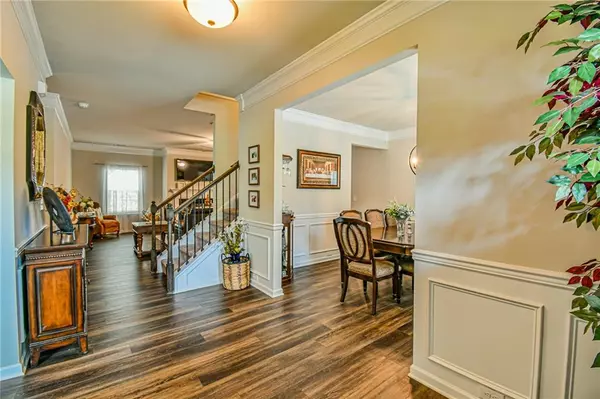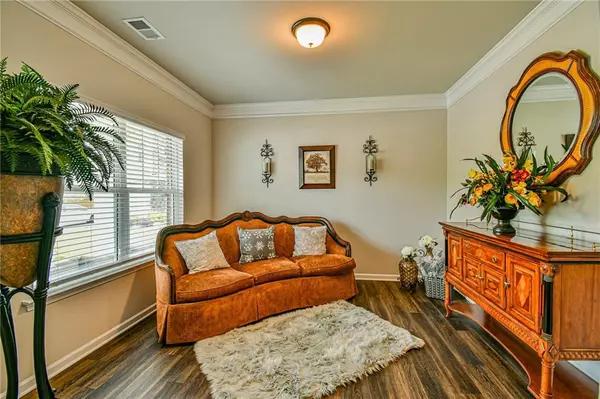$500,000
$475,000
5.3%For more information regarding the value of a property, please contact us for a free consultation.
5 Beds
4 Baths
3,308 SqFt
SOLD DATE : 06/24/2022
Key Details
Sold Price $500,000
Property Type Single Family Home
Sub Type Single Family Residence
Listing Status Sold
Purchase Type For Sale
Square Footage 3,308 sqft
Price per Sqft $151
Subdivision Meadows At Apalachee
MLS Listing ID 7054743
Sold Date 06/24/22
Style Traditional
Bedrooms 5
Full Baths 4
Construction Status Resale
HOA Y/N No
Year Built 2020
Annual Tax Amount $5,451
Tax Year 2021
Lot Size 0.290 Acres
Acres 0.29
Property Description
Welcome to the Meadows at Apalachee! This gorgeous cul-de-sac home was built in 2020 and included some of the best upgrades available. You’ll love the brick front and rocking chair sized porch, and around back you’ll be able to enjoy the patio that’s been added for outdoor entertaining. A privacy fence has also been added for the back yard. Inside you’re welcomed by LVP flooring throughout the living room, dining room, kitchen, and wet areas. The eat in kitchen has Espresso cabinets to compliment the beautiful granite tops and backsplash, and the builder grade dishwasher and oven have been upgraded to all new stainless steel. Prepare your meals and serve your family from the large island that overlooks the very spacious living room, which also features an electric fireplace! There’s plenty of room for your larger family with five bedrooms and four baths, a bedroom on the main level that’s perfect for a teen or in-law, with
the master and other bedrooms upstairs. The large master features a tray ceiling and huge walk-in closet, and the bath features tiled shower and double vanities. With a great location convenient to shopping and dining, Dacula School System, and a beautiful neighborhood, you’ll find this nearly new home has been meticulously maintained and just needs new owners!
Location
State GA
County Gwinnett
Lake Name None
Rooms
Bedroom Description In-Law Floorplan, Oversized Master
Other Rooms None
Basement None
Main Level Bedrooms 1
Dining Room Separate Dining Room
Interior
Interior Features Double Vanity, Walk-In Closet(s), Other
Heating Central, Electric
Cooling Central Air, Other
Flooring Carpet, Other
Fireplaces Number 1
Fireplaces Type Factory Built, Living Room
Window Features Insulated Windows
Appliance Dishwasher, Disposal, Electric Cooktop, Electric Oven
Laundry In Hall, Laundry Room, Upper Level
Exterior
Exterior Feature Private Front Entry, Private Rear Entry
Parking Features None
Fence Back Yard, Privacy
Pool None
Community Features None
Utilities Available Electricity Available, Phone Available, Sewer Available, Underground Utilities, Water Available
Waterfront Description None
View City
Roof Type Composition
Street Surface Asphalt, Paved
Accessibility None
Handicap Access None
Porch Deck
Building
Lot Description Back Yard, Level
Story Two
Foundation Slab
Sewer Public Sewer
Water Public
Architectural Style Traditional
Level or Stories Two
Structure Type Brick Front, Cement Siding, Frame
New Construction No
Construction Status Resale
Schools
Elementary Schools Dacula
Middle Schools Dacula
High Schools Dacula
Others
Senior Community no
Restrictions false
Tax ID R2003D127
Special Listing Condition None
Read Less Info
Want to know what your home might be worth? Contact us for a FREE valuation!

Our team is ready to help you sell your home for the highest possible price ASAP

Bought with Simon Gregory Properties, LLC.

Making real estate simple, fun and stress-free!






