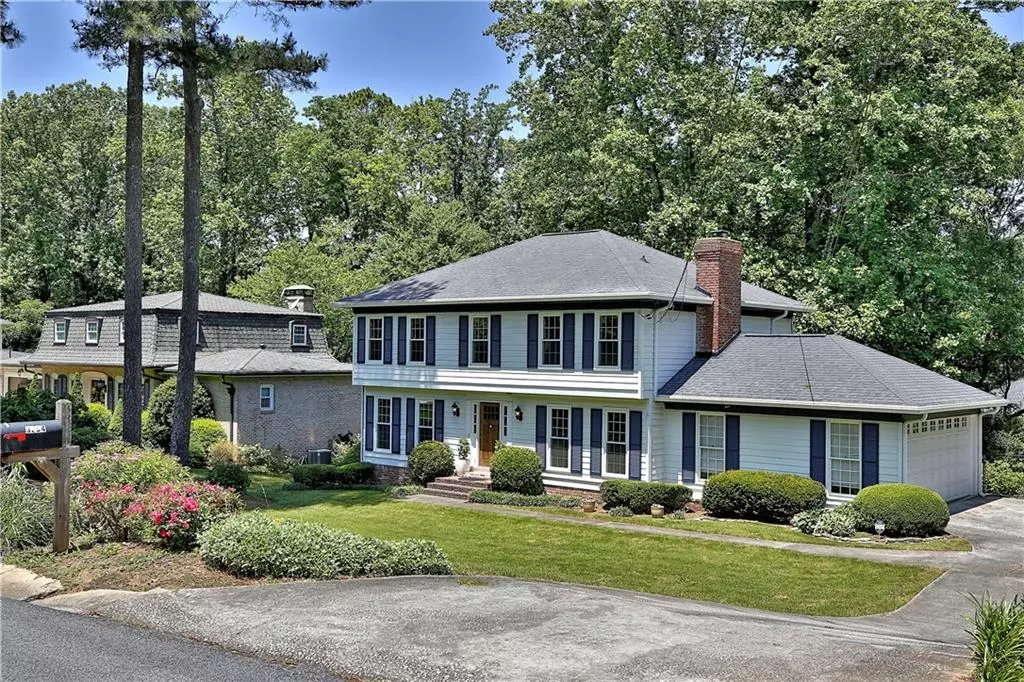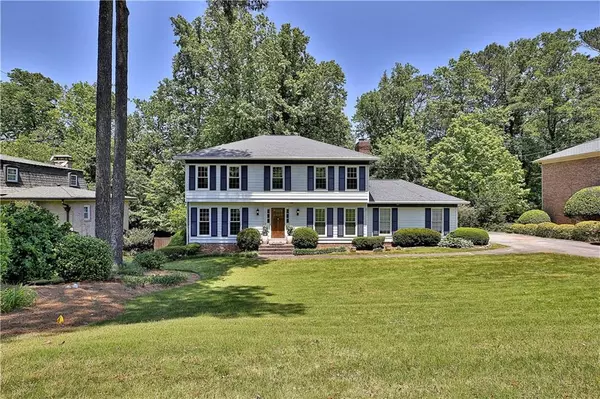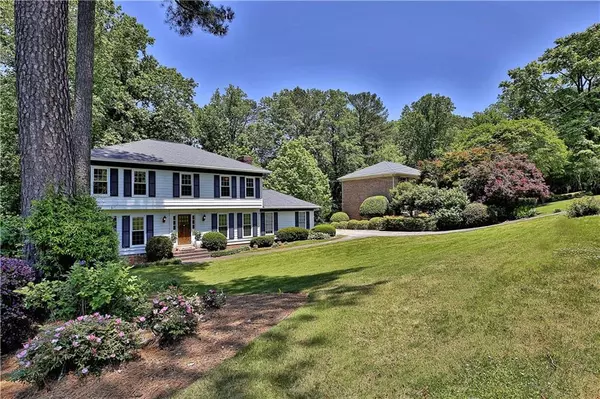$573,500
$569,900
0.6%For more information regarding the value of a property, please contact us for a free consultation.
5 Beds
3.5 Baths
2,302 SqFt
SOLD DATE : 06/21/2022
Key Details
Sold Price $573,500
Property Type Single Family Home
Sub Type Single Family Residence
Listing Status Sold
Purchase Type For Sale
Square Footage 2,302 sqft
Price per Sqft $249
Subdivision Castlewood
MLS Listing ID 7055019
Sold Date 06/21/22
Style Traditional
Bedrooms 5
Full Baths 3
Half Baths 1
Construction Status Resale
HOA Y/N No
Year Built 1969
Annual Tax Amount $4,750
Tax Year 2021
Lot Size 0.400 Acres
Acres 0.4
Property Description
Absolutely FABULOUS 5 bedroom / 3.5 home in popular Winding Woods / Castle Hill. This home has been completely renovated and is move-in-ready. So many upgrades - new windows, 2 AC systems, new floors in basement, stone counter, gorgeous light fixtures, renovated bathrooms, hardwoods throughout. Formal living room, separate dining room and large great room with built-ins and brick fireplace. Upstairs master has beautiful a spa like ensuite with double vanity and walk-in shower. There are 4 full bedrooms upstairs AND a separate office/den/nursery (not included as a bedroom). Amazing full basement offers so many opportunities – full bedroom with living space, plus massive potential dressing room/closet, FULL bathroom, separate laundry room, tons and tons of storage space and exterior access. Backyard is landscaped, lush and perfect for a peaceful Zen moment, a bar-b-q, or enjoying your morning coffee. Optional neighborhood swim and tennis club has activities and events throughout the year. All of this and its located conveniently near I285 and I85, shopping, dining, and entertainment in the Northlake area.
Location
State GA
County Dekalb
Lake Name None
Rooms
Bedroom Description In-Law Floorplan, Oversized Master, Sitting Room
Other Rooms None
Basement Daylight, Exterior Entry, Finished, Finished Bath, Full, Interior Entry
Dining Room Separate Dining Room
Interior
Interior Features Bookcases, Disappearing Attic Stairs, Entrance Foyer, High Speed Internet
Heating Central, Forced Air, Natural Gas
Cooling Ceiling Fan(s), Central Air
Flooring Ceramic Tile, Hardwood
Fireplaces Number 1
Fireplaces Type Gas Starter, Living Room, Masonry
Window Features Plantation Shutters
Appliance Dishwasher, Disposal, Dryer, Electric Cooktop, Electric Oven, Microwave, Range Hood, Refrigerator, Washer
Laundry In Basement, Laundry Room, Lower Level
Exterior
Exterior Feature Garden, Private Yard, Other
Parking Features Covered, Garage, Garage Door Opener, Garage Faces Side, Kitchen Level, Level Driveway
Garage Spaces 1.0
Fence Back Yard
Pool None
Community Features Clubhouse, Homeowners Assoc, Near Schools, Near Shopping
Utilities Available Cable Available, Electricity Available, Natural Gas Available, Phone Available, Sewer Available, Water Available
Waterfront Description None
View Trees/Woods
Roof Type Composition
Street Surface Paved
Accessibility None
Handicap Access None
Porch Deck
Total Parking Spaces 2
Building
Lot Description Back Yard, Front Yard, Landscaped, Private, Sloped, Wooded
Story Two
Foundation Block
Sewer Public Sewer
Water Public
Architectural Style Traditional
Level or Stories Two
Structure Type Brick 4 Sides
New Construction No
Construction Status Resale
Schools
Elementary Schools Midvale
Middle Schools Tucker
High Schools Tucker
Others
Senior Community no
Restrictions false
Tax ID 18 229 03 030
Special Listing Condition None
Read Less Info
Want to know what your home might be worth? Contact us for a FREE valuation!

Our team is ready to help you sell your home for the highest possible price ASAP

Bought with Keller Williams Realty Intown ATL
Making real estate simple, fun and stress-free!






