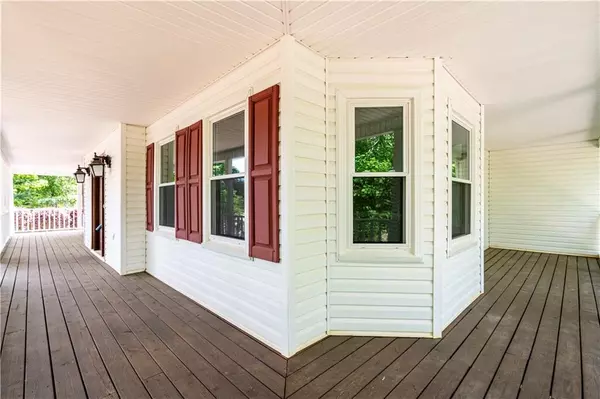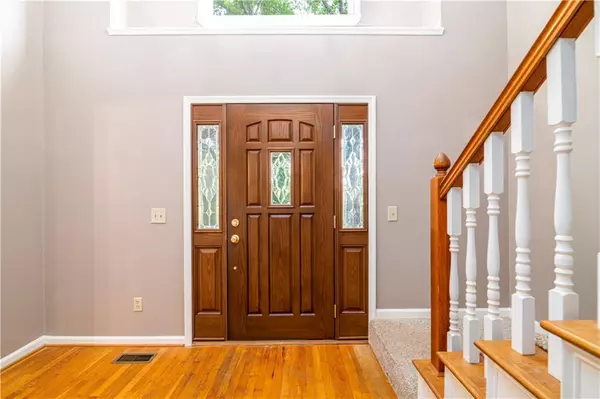$420,000
$400,000
5.0%For more information regarding the value of a property, please contact us for a free consultation.
4 Beds
3.5 Baths
2,777 SqFt
SOLD DATE : 06/10/2022
Key Details
Sold Price $420,000
Property Type Single Family Home
Sub Type Single Family Residence
Listing Status Sold
Purchase Type For Sale
Square Footage 2,777 sqft
Price per Sqft $151
Subdivision Muscadine Valley
MLS Listing ID 7049392
Sold Date 06/10/22
Style Traditional
Bedrooms 4
Full Baths 3
Half Baths 1
Construction Status Resale
HOA Y/N No
Year Built 1994
Annual Tax Amount $2,374
Tax Year 2021
Lot Size 1.039 Acres
Acres 1.0388
Property Sub-Type Single Family Residence
Property Description
This is your chance to own a beautiful, updated home on a large lot and under 10 minutes from Lake Lanier. Enter through the inviting wrap-around porch into the bright and open 2-story living room. Spacious, eat-in kitchen offers SS appliances including double ovens and a gas cooktop. You'll find the primary bedroom suite on the main floor with private access to the back deck, plus one of the three bedrooms upstairs also features an ensuite bath! Updated bathrooms feature granite counters and brushed nickel fixtures. The large, unfinished basement is ready for your personal touch to transform into an extra family room, gym, hobby room - endless opportunity! Step outside to a luscious backyard featuring a large deck and spectacular pool - perfect for entertaining all your friends and family or relaxing on your own. Plus plenty of space for a garden - fantastic for blueberries currently growing! Minutes away from Lake Lanier Olympic Park and Laural Park on the banks of Lake Lanier. Backyard oasis AND lake life, what a dream combination!
Location
State GA
County Hall
Lake Name None
Rooms
Bedroom Description Master on Main
Other Rooms None
Basement Bath/Stubbed, Driveway Access, Exterior Entry, Interior Entry, Partial, Unfinished
Main Level Bedrooms 1
Dining Room Separate Dining Room
Interior
Interior Features Double Vanity, Entrance Foyer, Walk-In Closet(s)
Heating Central, Forced Air, Natural Gas
Cooling Ceiling Fan(s), Central Air
Flooring Carpet, Ceramic Tile, Hardwood
Fireplaces Number 1
Fireplaces Type Factory Built, Family Room, Gas Starter
Window Features Double Pane Windows
Appliance Dishwasher, Gas Cooktop, Gas Water Heater, Microwave, Range Hood, Refrigerator
Laundry In Hall, Laundry Room
Exterior
Exterior Feature Private Front Entry, Private Rear Entry, Private Yard
Parking Features Attached, Drive Under Main Level, Garage, Garage Faces Side
Garage Spaces 2.0
Fence Back Yard
Pool In Ground, Salt Water
Community Features None
Utilities Available Electricity Available, Natural Gas Available, Water Available
Waterfront Description None
View Other
Roof Type Composition
Street Surface Asphalt
Accessibility None
Handicap Access None
Porch Deck, Front Porch, Side Porch
Total Parking Spaces 2
Private Pool true
Building
Lot Description Corner Lot, Front Yard, Landscaped
Story Two
Foundation Concrete Perimeter
Sewer Septic Tank
Water Public
Architectural Style Traditional
Level or Stories Two
Structure Type Vinyl Siding
New Construction No
Construction Status Resale
Schools
Elementary Schools Riverbend
Middle Schools North Hall
High Schools North Hall
Others
Senior Community no
Restrictions false
Tax ID 10154B000019
Special Listing Condition None
Read Less Info
Want to know what your home might be worth? Contact us for a FREE valuation!

Our team is ready to help you sell your home for the highest possible price ASAP

Bought with The Norton Agency
Making real estate simple, fun and stress-free!






