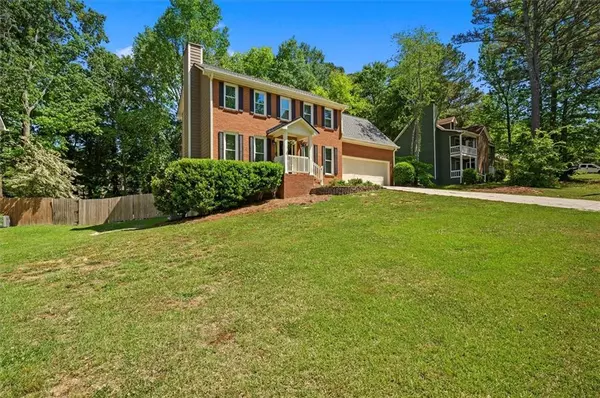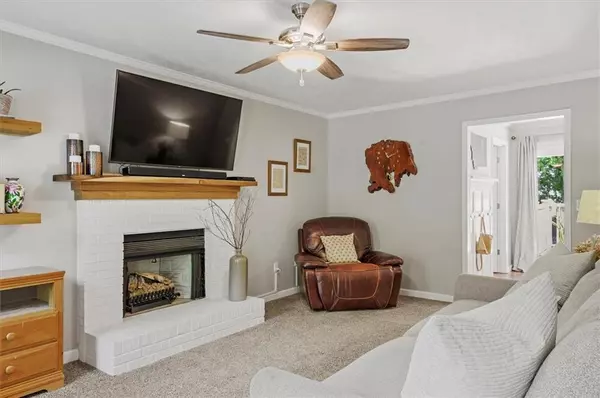$433,000
$400,000
8.3%For more information regarding the value of a property, please contact us for a free consultation.
4 Beds
2.5 Baths
2,036 SqFt
SOLD DATE : 06/13/2022
Key Details
Sold Price $433,000
Property Type Single Family Home
Sub Type Single Family Residence
Listing Status Sold
Purchase Type For Sale
Square Footage 2,036 sqft
Price per Sqft $212
Subdivision Tammeron Trace
MLS Listing ID 7045038
Sold Date 06/13/22
Style Traditional
Bedrooms 4
Full Baths 2
Half Baths 1
Construction Status Resale
HOA Fees $450
HOA Y/N Yes
Year Built 1987
Annual Tax Amount $2,660
Tax Year 2021
Lot Size 0.328 Acres
Acres 0.3285
Property Sub-Type Single Family Residence
Property Description
THE CHARMING, MOVE-IN READY HOME YOU HAVE BEEN DREAMING ABOUT! This home has been updated with delightful features such as CRAFTSMAN-STYLE WAINSCOTTING, a SHIPLAP CEILING in the newly updated kitchen with gorgeous new granite counters, SAVVY CUSTOM FIREPLACE MANTLE WITH A LIVE EDGE, renovated bathrooms, including the gorgeous owners suite, NEW ROOF, WINDOWS, and FLOORING ON MAIN! The yard is fabulous with shade trees, room to have a large, sunny grass area that the sellers chose to keep natural during their time, and fully fenced in 2021 for privacy! More WOWs include a FULL UNFINISHED BASEMENT, a front portico, and a CUL-DE-SAC street. This is such a great area, a stone's throw from Kennesaw National Park, The Avenues at West Cobb, Historic Marietta Square, and AWARD WINNING SCHOOLS, INCLUDING HILLGROVE HS, LOVINGGOOD MS, AND CHEATHAM HILL ES is right across the street from this lovely community!
Location
State GA
County Cobb
Lake Name None
Rooms
Bedroom Description None
Other Rooms None
Basement Daylight, Exterior Entry, Full, Unfinished
Dining Room Separate Dining Room
Interior
Interior Features Entrance Foyer, High Speed Internet, Tray Ceiling(s), Walk-In Closet(s)
Heating Central, Natural Gas
Cooling Ceiling Fan(s), Central Air
Flooring Carpet
Fireplaces Number 1
Fireplaces Type Gas Log, Living Room
Window Features Insulated Windows
Appliance Dishwasher, Disposal, Gas Range, Range Hood, Refrigerator, Self Cleaning Oven
Laundry Laundry Room, Main Level
Exterior
Exterior Feature None
Parking Features Driveway, Garage, Garage Door Opener, Garage Faces Front
Garage Spaces 2.0
Fence Back Yard, Privacy, Wood
Pool None
Community Features Homeowners Assoc, Near Schools, Near Trails/Greenway, Playground, Pool, Street Lights
Utilities Available Cable Available, Electricity Available, Natural Gas Available, Phone Available, Sewer Available, Underground Utilities, Water Available
Waterfront Description None
View Other
Roof Type Ridge Vents, Shingle
Street Surface Asphalt, Paved
Accessibility None
Handicap Access None
Porch Deck, Front Porch
Total Parking Spaces 2
Building
Lot Description Back Yard
Story Two
Foundation Block
Sewer Public Sewer
Water Public
Architectural Style Traditional
Level or Stories Two
Structure Type Brick Front
New Construction No
Construction Status Resale
Schools
Elementary Schools Cheatham Hill
Middle Schools Lovinggood
High Schools Hillgrove
Others
HOA Fee Include Maintenance Grounds, Swim/Tennis
Senior Community no
Restrictions false
Tax ID 19027000390
Ownership Fee Simple
Financing yes
Special Listing Condition None
Read Less Info
Want to know what your home might be worth? Contact us for a FREE valuation!

Our team is ready to help you sell your home for the highest possible price ASAP

Bought with RE/MAX Unlimited
Making real estate simple, fun and stress-free!






