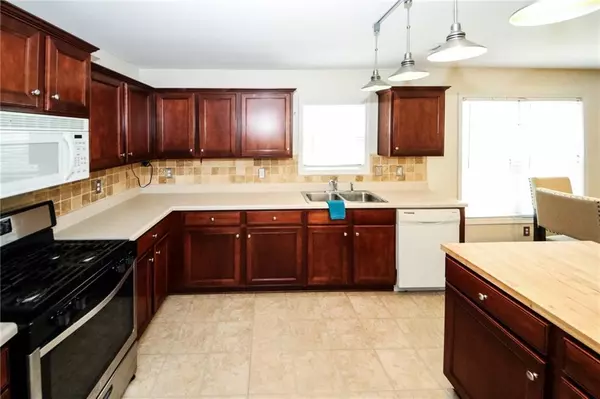$423,000
$399,990
5.8%For more information regarding the value of a property, please contact us for a free consultation.
3 Beds
3 Baths
2,242 SqFt
SOLD DATE : 06/14/2022
Key Details
Sold Price $423,000
Property Type Single Family Home
Sub Type Single Family Residence
Listing Status Sold
Purchase Type For Sale
Square Footage 2,242 sqft
Price per Sqft $188
Subdivision Devon Park
MLS Listing ID 7051893
Sold Date 06/14/22
Style Craftsman
Bedrooms 3
Full Baths 2
Half Baths 2
Construction Status Resale
HOA Fees $280
HOA Y/N Yes
Year Built 2004
Annual Tax Amount $3,143
Tax Year 2021
Lot Size 6,969 Sqft
Acres 0.16
Property Sub-Type Single Family Residence
Property Description
Looking for a great home in the Kennesaw/Acworth area? Look no more. This modern Craftsman with its inviting front porch is central to all amenities. It is within walking distance of both North Cobb High and North Cobb Christian Schools. Want to take a nice walk with your dog? Swift Cantrell Park is just down the street. Fabulous restaurants and shops in both downtown Acworth and Kennesaw are only minutes away. Entering the home, you will be greeted with a two-story foyer and large dining room. Arched doorways and wood floors lead to a bright and inviting family room with a cozy gas log fireplace. The kitchen features a custom-made butcher-block island top and a breakfast area that opens to the family room for easy entertaining. The fenced backyard can be accessed from the kitchen for easy access to your grill. Also included on the main level are a powder room, laundry room, ample storage closets, and a two-car garage. Upstairs you'll find three generous bedrooms. The large owners' suite features a separate soaking tub and shower, double sinks, and a sitting area that could be used for an office space. Don't miss this opportunity to be in a great neighborhood with low HOA fees.
Location
State GA
County Cobb
Lake Name None
Rooms
Bedroom Description Sitting Room
Other Rooms None
Basement None
Dining Room Seats 12+, Separate Dining Room
Interior
Interior Features Disappearing Attic Stairs, Double Vanity, Entrance Foyer 2 Story, High Speed Internet, His and Hers Closets, Walk-In Closet(s)
Heating Central, Forced Air, Natural Gas
Cooling Ceiling Fan(s), Central Air
Flooring Carpet, Hardwood, Vinyl
Fireplaces Number 1
Fireplaces Type Family Room, Gas Log, Gas Starter
Window Features Double Pane Windows, Insulated Windows
Appliance Dishwasher, Disposal, Dryer, Gas Range, Gas Water Heater, Microwave, Refrigerator, Washer
Laundry In Hall
Exterior
Exterior Feature Private Front Entry, Private Rear Entry, Rain Gutters
Parking Features Garage
Garage Spaces 2.0
Fence Back Yard, Fenced, Privacy, Wood
Pool None
Community Features Homeowners Assoc, Near Schools, Near Shopping, Near Trails/Greenway, Park, Playground, Sidewalks, Street Lights
Utilities Available Cable Available, Electricity Available, Natural Gas Available, Phone Available, Sewer Available, Underground Utilities, Water Available
Waterfront Description None
View Other
Roof Type Composition
Street Surface Asphalt
Accessibility None
Handicap Access None
Porch Front Porch, Patio, Wrap Around
Total Parking Spaces 2
Building
Lot Description Back Yard, Level
Story Two
Foundation Slab
Sewer Public Sewer
Water Public
Architectural Style Craftsman
Level or Stories Two
Structure Type Stone, Vinyl Siding
New Construction No
Construction Status Resale
Schools
Elementary Schools Lewis - Cobb
Middle Schools Awtrey
High Schools North Cobb
Others
HOA Fee Include Maintenance Grounds
Senior Community no
Restrictions false
Tax ID 20008600660
Acceptable Financing Cash, Conventional
Listing Terms Cash, Conventional
Special Listing Condition None
Read Less Info
Want to know what your home might be worth? Contact us for a FREE valuation!

Our team is ready to help you sell your home for the highest possible price ASAP

Bought with Sanders Team Realty
Making real estate simple, fun and stress-free!






