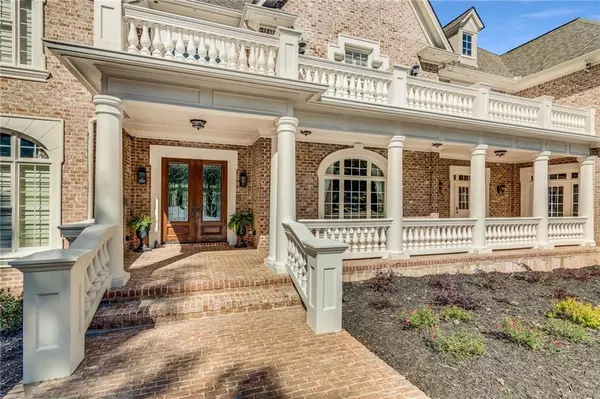$2,000,000
$2,100,000
4.8%For more information regarding the value of a property, please contact us for a free consultation.
8 Beds
10.5 Baths
13,405 SqFt
SOLD DATE : 06/13/2022
Key Details
Sold Price $2,000,000
Property Type Single Family Home
Sub Type Single Family Residence
Listing Status Sold
Purchase Type For Sale
Square Footage 13,405 sqft
Price per Sqft $149
Subdivision Chateau Elan
MLS Listing ID 7033329
Sold Date 06/13/22
Style Traditional
Bedrooms 8
Full Baths 10
Half Baths 1
Construction Status Resale
HOA Fees $1,600
HOA Y/N Yes
Year Built 2004
Annual Tax Amount $17,452
Tax Year 2021
Lot Size 1.090 Acres
Acres 1.09
Property Description
RESORT-STYLE LIVING AT HOME! Live, work, entertain, relax, exercise, and play in both comfort and class. With the perfect blend of luxury and functionality, this stunning and expansive estate exceeds the needs of the most discriminating and demanding buyer. Highlights of this magnificent 8 bedroom/10.5 bath home include a chef’s dream kitchen with every imaginable feature including prepper-sized pantry, oversized vaulted keeping room with stone fireplace, bright formal two-story living room, massive den that can be used for multiple purposes including business as it offers clients a separate entrance to the front porch, bright sunroom with access to the screened porch with fireplace, guest bedroom with ensuite, and generous mudroom with built-ins to accommodate busy lifestyles. The master retreat on the main level is a private refuge with fireplace and stunning separate sitting room with wet bar. Upstairs features four spacious bedrooms, two with ensuite and two with jack-and-jill bath, loft/media area and enormous bonus room. Amazing terrace level with full kitchen, living area, game room, theater, gym, bathroom with steam shower and sauna and two bedrooms with private baths. High ceilings throughout, extensive built-ins at every turn, laundry rooms on all levels and elevator to service all floors. The attention to detail in this home is extraordinary. Fantastic outdoor spaces as well with expansive porches, fireplaces, built-in grills, fabulous pool and hot tub. Nestled on an acre-plus culdesac lot with secluded backyard with invisible fence. Located in the Executive Estates section of Chateau Elan that does not mandate any golf/amenities memberships; they are optional. Must see this fantastic home in person to fully appreciate, but please enjoy the 3-D tour to start!
Location
State GA
County Gwinnett
Lake Name None
Rooms
Bedroom Description In-Law Floorplan, Master on Main, Sitting Room
Other Rooms Other
Basement Daylight, Driveway Access, Exterior Entry, Finished, Full, Interior Entry
Main Level Bedrooms 2
Dining Room Seats 12+, Separate Dining Room
Interior
Interior Features Beamed Ceilings, Bookcases, Cathedral Ceiling(s), Central Vacuum, Coffered Ceiling(s), Elevator, Entrance Foyer 2 Story, High Ceilings 9 ft Upper, High Ceilings 10 ft Main, Sauna, Tray Ceiling(s), Wet Bar
Heating Central, Natural Gas
Cooling Ceiling Fan(s), Central Air
Flooring Ceramic Tile, Hardwood, Terrazzo
Fireplaces Number 5
Fireplaces Type Family Room, Great Room, Keeping Room, Masonry, Master Bedroom, Outside
Window Features Insulated Windows, Plantation Shutters
Appliance Dishwasher, Disposal, Double Oven, Gas Cooktop, Gas Water Heater, Microwave, Range Hood, Refrigerator
Laundry In Basement, Laundry Room, Main Level, Upper Level
Exterior
Exterior Feature Balcony, Private Yard, Rear Stairs
Garage Attached, Garage, Garage Faces Side
Garage Spaces 5.0
Fence Fenced, Invisible, Wrought Iron
Pool Gunite, Heated, Salt Water
Community Features Clubhouse, Country Club, Fitness Center, Gated, Golf, Homeowners Assoc, Playground, Pool, Restaurant, Street Lights, Tennis Court(s)
Utilities Available Electricity Available, Natural Gas Available, Sewer Available, Underground Utilities, Water Available
Waterfront Description None
View Golf Course
Roof Type Composition
Street Surface Asphalt
Accessibility Accessible Elevator Installed
Handicap Access Accessible Elevator Installed
Porch Covered, Front Porch, Patio, Screened, Wrap Around
Total Parking Spaces 5
Private Pool true
Building
Lot Description Creek On Lot, Cul-De-Sac, Front Yard, Landscaped, On Golf Course, Private
Story Three Or More
Foundation Concrete Perimeter
Sewer Public Sewer
Water Public
Architectural Style Traditional
Level or Stories Three Or More
Structure Type Brick 4 Sides
New Construction No
Construction Status Resale
Schools
Elementary Schools Duncan Creek
Middle Schools Osborne
High Schools Mill Creek
Others
HOA Fee Include Security
Senior Community no
Restrictions false
Tax ID R3005A049
Special Listing Condition None
Read Less Info
Want to know what your home might be worth? Contact us for a FREE valuation!

Our team is ready to help you sell your home for the highest possible price ASAP

Bought with Keller Williams Realty Atl North

Making real estate simple, fun and stress-free!






