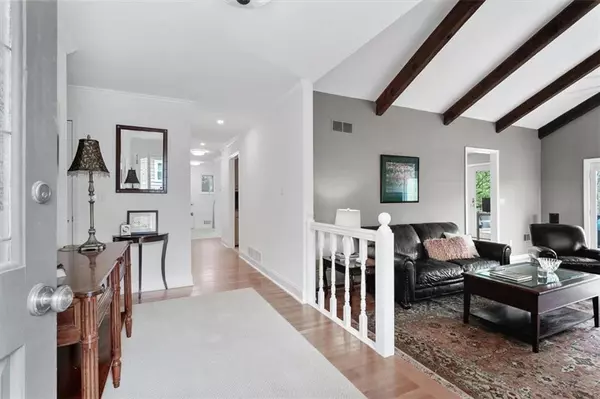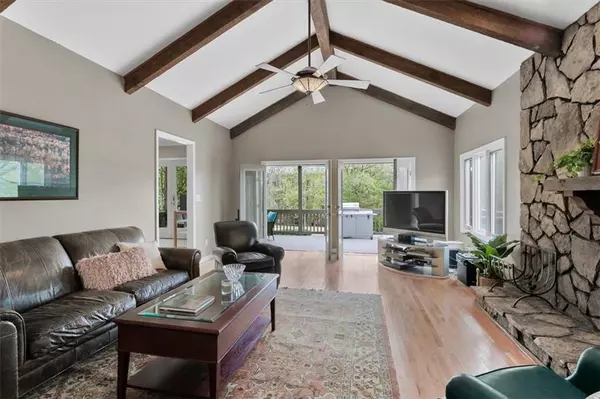$752,500
$760,000
1.0%For more information regarding the value of a property, please contact us for a free consultation.
5 Beds
4.5 Baths
4,465 SqFt
SOLD DATE : 06/10/2022
Key Details
Sold Price $752,500
Property Type Single Family Home
Sub Type Single Family Residence
Listing Status Sold
Purchase Type For Sale
Square Footage 4,465 sqft
Price per Sqft $168
Subdivision Willow Springs
MLS Listing ID 7029398
Sold Date 06/10/22
Style Traditional, Other
Bedrooms 5
Full Baths 4
Half Baths 1
Construction Status Resale
HOA Fees $500
HOA Y/N Yes
Year Built 1976
Annual Tax Amount $4,103
Tax Year 2020
Lot Size 6,185 Sqft
Acres 0.142
Property Description
WOW! This gorgeous, 5 bed/4.5 bath home in the highly sought-after Willow Springs-The Country Club of Roswell community is on a premium lot overlooking the golf course and is just a short walk, or golf cart ride away, from the clubhouse, which offers incredible amenities such as golf, tennis, an aquatic center, and 5-star dining in addition to a robust social calendar filled with events for all ages. Resort-like living at its finest! When you walk out to the gorgeous outdoor area, you will be amazed to see TWO spacious decks and a separate patio, fabulous for entertaining year-round! You will also love the light & bright open floor plan, fireside great room, large MASTER ON MAIN with a walk-in closet & awesome bathroom featuring a soaking tub, separate shower and his/hers vanities. There is another bedroom & large bonus area, perfect flex space and beautiful full bathroom; choose which of the TWO terraces you want to enjoy the jaw-dropping golf course views from, just on the upper floor! On the terrace level, you will discover a grand private living area complete with two additional bedrooms, two full bathrooms and a kitchen; perfect for multi-generational living or teenagers! HURRY, this one will not last! HOA is optional for this listing.
Location
State GA
County Fulton
Lake Name None
Rooms
Bedroom Description Master on Main, Oversized Master
Other Rooms None
Basement Daylight, Exterior Entry, Finished, Finished Bath, Interior Entry
Main Level Bedrooms 2
Dining Room Open Concept, Seats 12+
Interior
Interior Features Beamed Ceilings, Cathedral Ceiling(s), High Ceilings 10 ft Upper, Walk-In Closet(s)
Heating Central
Cooling Ceiling Fan(s), Central Air
Flooring Carpet, Ceramic Tile, Hardwood
Fireplaces Number 1
Fireplaces Type Living Room
Window Features None
Appliance Dishwasher, Disposal, Gas Range, Microwave, Refrigerator
Laundry Laundry Room
Exterior
Exterior Feature Balcony, Rear Stairs
Parking Features Attached, Garage, Garage Door Opener, Garage Faces Front, Kitchen Level
Garage Spaces 2.0
Fence None
Pool None
Community Features Clubhouse, Country Club, Fitness Center, Golf, Homeowners Assoc, Lake, Near Schools, Near Shopping, Park, Pool, Restaurant, Tennis Court(s)
Utilities Available Cable Available, Electricity Available, Natural Gas Available, Phone Available, Sewer Available, Underground Utilities, Water Available
Waterfront Description None
View Golf Course
Roof Type Composition
Street Surface Asphalt
Accessibility None
Handicap Access None
Porch Covered, Deck, Patio, Rear Porch
Total Parking Spaces 2
Building
Lot Description Back Yard, Front Yard, Landscaped, On Golf Course
Story Two
Foundation Slab
Sewer Public Sewer
Water Public
Architectural Style Traditional, Other
Level or Stories Two
Structure Type Stone
New Construction No
Construction Status Resale
Schools
Elementary Schools Northwood
Middle Schools Haynes Bridge
High Schools Centennial
Others
HOA Fee Include Maintenance Grounds
Senior Community no
Restrictions false
Tax ID 12 290107900054
Special Listing Condition None
Read Less Info
Want to know what your home might be worth? Contact us for a FREE valuation!

Our team is ready to help you sell your home for the highest possible price ASAP

Bought with The Cole Realty Group, Inc.
Making real estate simple, fun and stress-free!






