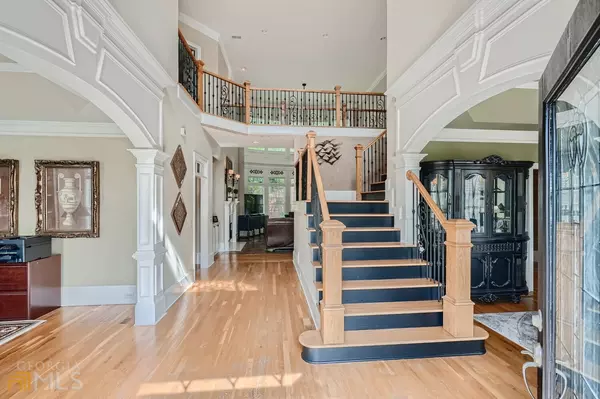$830,000
$800,000
3.8%For more information regarding the value of a property, please contact us for a free consultation.
5 Beds
5 Baths
5,746 SqFt
SOLD DATE : 06/10/2022
Key Details
Sold Price $830,000
Property Type Single Family Home
Sub Type Single Family Residence
Listing Status Sold
Purchase Type For Sale
Square Footage 5,746 sqft
Price per Sqft $144
Subdivision Holly Springs
MLS Listing ID 10045311
Sold Date 06/10/22
Style Brick 3 Side,Traditional
Bedrooms 5
Full Baths 5
HOA Fees $550
HOA Y/N Yes
Originating Board Georgia MLS 2
Year Built 2002
Annual Tax Amount $2,334
Tax Year 2021
Lot Size 1.110 Acres
Acres 1.11
Lot Dimensions 1.11
Property Description
Sitting atop an acre+ lot in one of Douglasville's most beautiful neighborhoods, Holly Springs, this spacious, well appointment home is not to be missed. Walking through the front door, you are immediately drawn to the two-story foyer and great room with its abundance of natural light pouring through the expansive windows. Additional features on the main floor include a guest bedroom with a full bath plus a dedicated home office. Just off the family room is the spacious and inviting eat-in kitchen and one of two decks overlooking the pool. The second floor features a private primary suite situated away from the secondary bedrooms and bathrooms. There's more...a a lot more. The finished terrace level with an existing full bath, is a bright, open space and where the real enjoyment begins. Bring your imagination to make this space your very own. Ideas include a second family room, gaming room, second home office, second kitchen or bar (already plumbed). Whatever you make of the space, you'll love being able to walk out to the private pool and patio area. Sun-filled days around the pool with the water feature flowing add up to make this home your family oasis.
Location
State GA
County Douglas
Rooms
Basement Finished Bath, Daylight, Interior Entry, Exterior Entry, Finished, Full
Dining Room Seats 12+
Interior
Interior Features Bookcases, Tray Ceiling(s), Double Vanity, Rear Stairs, Walk-In Closet(s), Split Bedroom Plan
Heating Natural Gas, Central
Cooling Ceiling Fan(s), Central Air
Flooring Hardwood, Tile, Carpet, Other
Fireplaces Number 1
Fireplaces Type Factory Built, Gas Starter
Fireplace Yes
Appliance Gas Water Heater, Dishwasher, Disposal, Indoor Grill, Microwave, Stainless Steel Appliance(s)
Laundry Upper Level
Exterior
Exterior Feature Balcony
Parking Features Attached, Garage Door Opener, Garage, Kitchen Level, Side/Rear Entrance
Garage Spaces 3.0
Fence Fenced, Back Yard
Pool In Ground
Community Features Clubhouse, Playground, Pool, Sidewalks, Tennis Court(s), Walk To Schools, Near Shopping
Utilities Available Underground Utilities, Cable Available, Electricity Available, High Speed Internet, Natural Gas Available, Phone Available, Water Available
View Y/N No
Roof Type Composition
Total Parking Spaces 3
Garage Yes
Private Pool Yes
Building
Lot Description Private, Sloped
Faces From Atlanta, I-20 west to Chapel Hill Road, exit 36. South on Chapel Hill Road, right on Blue Ridge Drive, right on Bronte Lane. House will be on your left
Sewer Septic Tank
Water Public
Structure Type Concrete,Stucco
New Construction No
Schools
Elementary Schools Holly Springs
Middle Schools Chapel Hill
High Schools Chapel Hill
Others
HOA Fee Include Maintenance Grounds,Reserve Fund,Swimming,Tennis
Tax ID 40150060104
Security Features Security System,Smoke Detector(s)
Special Listing Condition Resale
Read Less Info
Want to know what your home might be worth? Contact us for a FREE valuation!

Our team is ready to help you sell your home for the highest possible price ASAP

© 2025 Georgia Multiple Listing Service. All Rights Reserved.
Making real estate simple, fun and stress-free!






