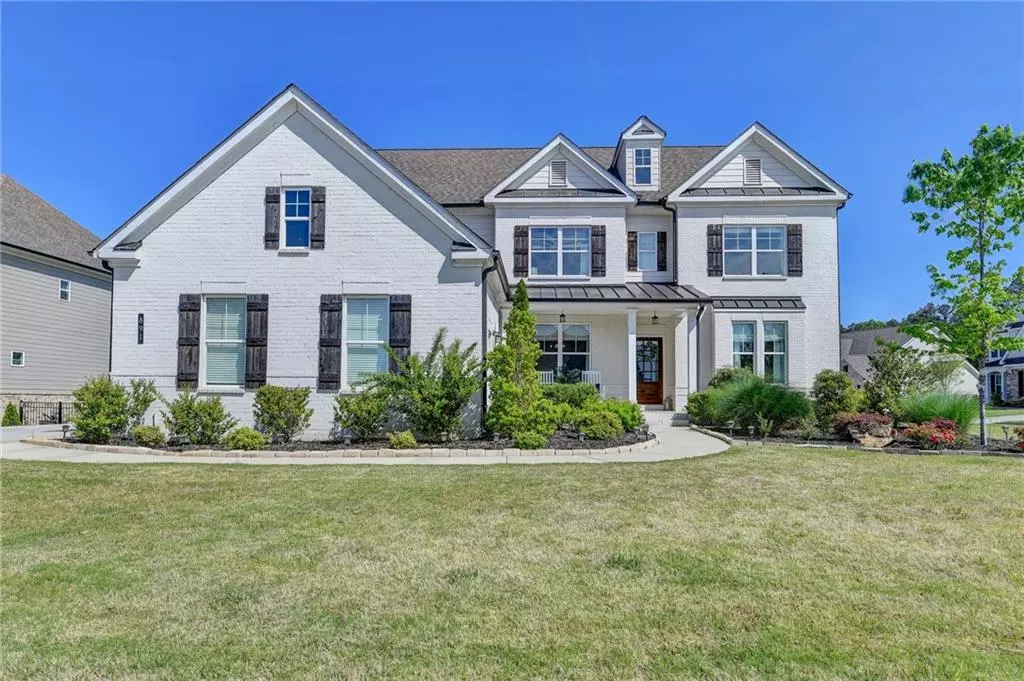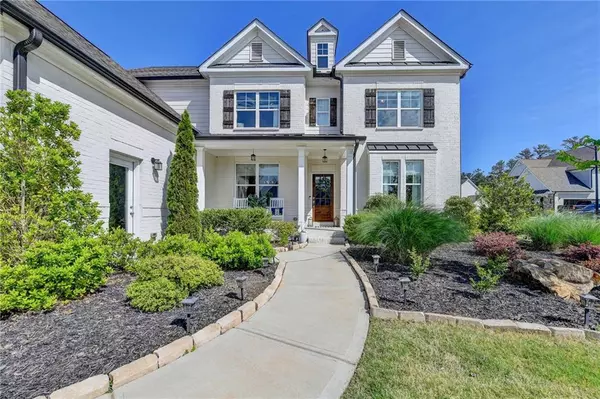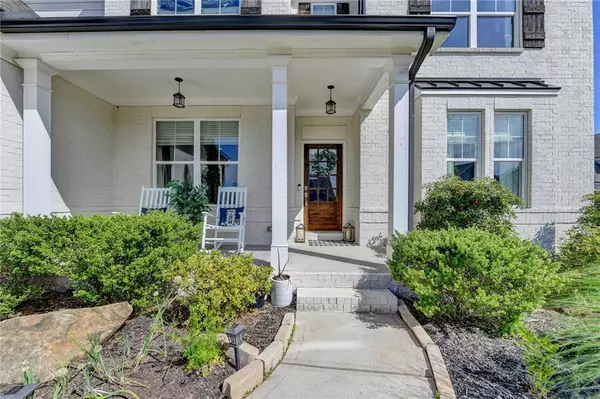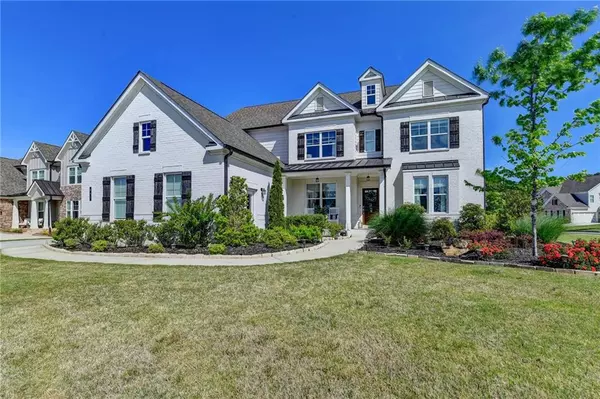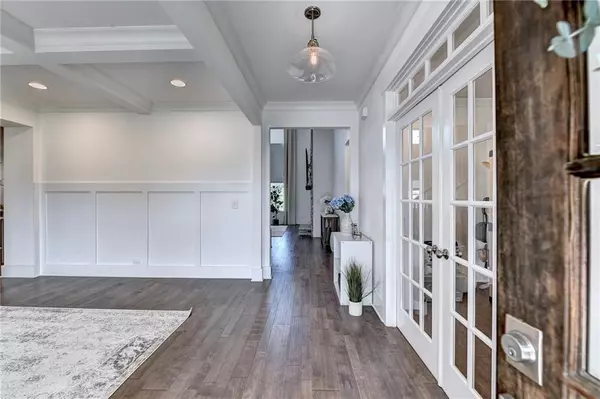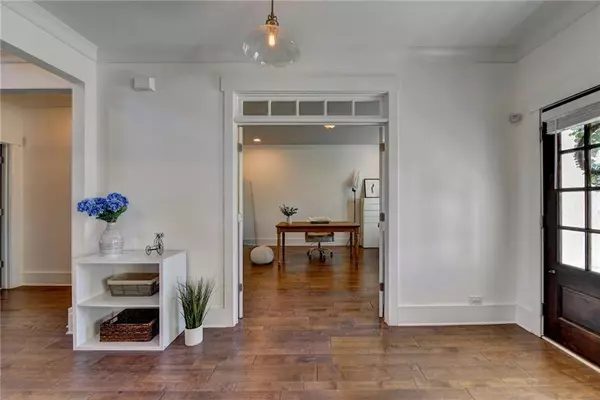$760,000
$710,000
7.0%For more information regarding the value of a property, please contact us for a free consultation.
5 Beds
4.5 Baths
4,205 SqFt
SOLD DATE : 06/08/2022
Key Details
Sold Price $760,000
Property Type Single Family Home
Sub Type Single Family Residence
Listing Status Sold
Purchase Type For Sale
Square Footage 4,205 sqft
Price per Sqft $180
Subdivision Chestnut Farms
MLS Listing ID 7037847
Sold Date 06/08/22
Style Farmhouse, Traditional
Bedrooms 5
Full Baths 4
Half Baths 1
Construction Status Resale
HOA Fees $950
HOA Y/N Yes
Year Built 2018
Annual Tax Amount $6,965
Tax Year 2021
Lot Size 0.260 Acres
Acres 0.26
Property Description
Stunning and Sophisticated, this better than new Former MANCHESTER Model Home on a FULL basement is conveniently located close to Kennesaw Mountain, dining and shopping | Desirable COBB COUNTY TAXES & AWARD WINNING Schools | Upgrades Galore & Situated in a Quiet neighborhood, this beautiful home offers Plenty of Space & Incredible Functionality | A charming white brick front exterior, & welcoming Covered Front Porch lead to a Home office, complete with Double French doors, Hardwoods, & storage closet | The elegant separate dining room features Hardwood floors, Contemporary wainscoting & a Coffered Ceiling, perfect for entertaining | Off the dining room, a gorgeous Butler's Pantry leads into the spacious Chef's Kitchen, which features Top-of-the-line stainless steel Frigidaire appliances – double ovens, a 5-burner cooktop AND a microwave making this truly a Chef’s Delight | Light Gray Soft-Close 42” cabinets, soft close drawers & a walk-in pantry complete this modern gourmet kitchen| Open Concept kitchen overlooks a Sizeable Breakfast Room as well as the expansive Family Room | Floor to Ceiling Stacked Stone Fireplace accentuates the Vaulted Ceiling in the HUGE 2-story Family Room, enhanced by the abundance of natural light from Floor to Ceiling windows | Half-bath is situated on the Main Level next to a Generously Sized Secondary bedroom with its own Full Bathroom | Upstairs find Ample Sized Secondary Bedrooms, two with Jack & Jill bathroom & one with its own Private Full Bathroom & Custom Closet System | Laundry Room is Conveniently located Upstairs & has Walk Through to Primary Closet | The Primary Suite features a Tray Ceiling, Plentiful Natural Light & room for a sitting area | The ‘Not to Be Missed’ Primary Bathroom features Double Vanities, a private water closet & a Spa Like Fully Tiled Extended Shower with Rain Shower Head & bench seating | Custom Closet System in Primary Bedroom allows plenty of room for clothes & storage | Ready to Relax? The Game Day Covered Deck is an INCREDIBLE place to Entertain, featuring a stone gas fireplace, wiring for flat screen TV & a view of the neighborhood lake – a wonderful space to relax with Friends and Family! | 3-Car Side Entry Garage Allows for Parking and even MORE Storage| FULL BASEMENT is studded and ready to be finished per your customization!
Location
State GA
County Cobb
Lake Name None
Rooms
Bedroom Description Oversized Master
Other Rooms None
Basement Bath/Stubbed, Daylight, Exterior Entry, Full, Interior Entry, Unfinished
Main Level Bedrooms 1
Dining Room Butlers Pantry, Separate Dining Room
Interior
Interior Features Bookcases, Cathedral Ceiling(s), Coffered Ceiling(s), Disappearing Attic Stairs, Double Vanity, Entrance Foyer, High Ceilings 9 ft Main, High Ceilings 9 ft Upper, High Speed Internet, Tray Ceiling(s), Walk-In Closet(s)
Heating Central, Natural Gas
Cooling Ceiling Fan(s), Central Air
Flooring Carpet, Ceramic Tile, Hardwood
Fireplaces Number 2
Fireplaces Type Family Room, Gas Log, Gas Starter, Outside
Window Features Double Pane Windows, Insulated Windows
Appliance Dishwasher, Disposal, Double Oven, Gas Cooktop, Gas Oven, Microwave, Range Hood, Self Cleaning Oven
Laundry In Hall, Laundry Room, Upper Level
Exterior
Exterior Feature Gas Grill, Private Front Entry, Private Rear Entry
Parking Features Attached, Garage, Garage Door Opener, Garage Faces Side, Kitchen Level, Level Driveway, Parking Pad
Garage Spaces 3.0
Fence Back Yard, Wrought Iron
Pool None
Community Features Fishing, Homeowners Assoc, Lake, Near Schools, Near Shopping, Near Trails/Greenway, Sidewalks, Street Lights
Utilities Available Natural Gas Available, Phone Available, Sewer Available, Underground Utilities, Water Available
Waterfront Description None
View Lake
Roof Type Composition, Ridge Vents, Shingle
Street Surface Asphalt
Accessibility Accessible Doors, Accessible Entrance
Handicap Access Accessible Doors, Accessible Entrance
Porch Covered, Deck, Front Porch, Rear Porch
Total Parking Spaces 5
Building
Lot Description Corner Lot, Level
Story Two
Foundation Brick/Mortar
Sewer Public Sewer
Water Public
Architectural Style Farmhouse, Traditional
Level or Stories Two
Structure Type Brick Front, Cement Siding, HardiPlank Type
New Construction No
Construction Status Resale
Schools
Elementary Schools Ford
Middle Schools Durham
High Schools Harrison
Others
HOA Fee Include Maintenance Grounds
Senior Community no
Restrictions true
Tax ID 20026901700
Special Listing Condition HUD Owned
Read Less Info
Want to know what your home might be worth? Contact us for a FREE valuation!

Our team is ready to help you sell your home for the highest possible price ASAP

Bought with Keller Williams Realty Community Partners

Making real estate simple, fun and stress-free!

